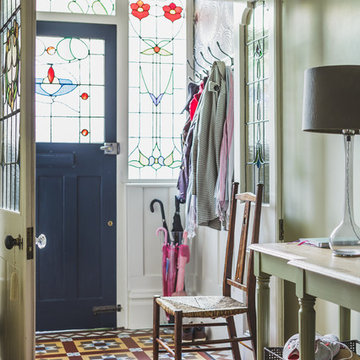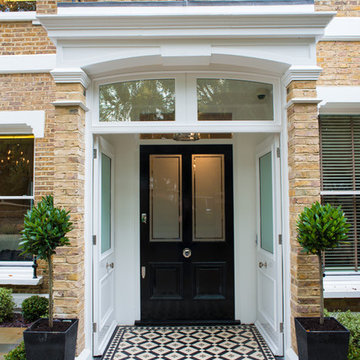玄関 (黒いドア、濃色木目調のドア、紫のドア) の写真
絞り込み:
資材コスト
並び替え:今日の人気順
写真 1〜20 枚目(全 27,739 枚)
1/4
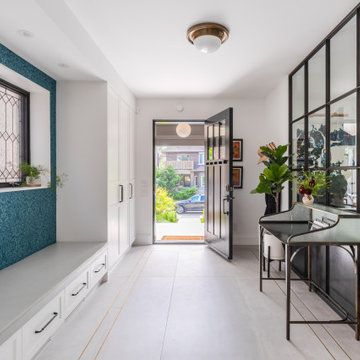
The foyer sets the tone with a blend of contemporary materials - such as the concrete tile and brass inlay floor - with antique pieces and vintage-inspired details , such as the glass side table and custom metal screen.

オーランドにある広いトラディショナルスタイルのおしゃれな玄関ロビー (ベージュの壁、濃色木目調のドア、ベージュの床、ライムストーンの床) の写真

Coronado, CA
The Alameda Residence is situated on a relatively large, yet unusually shaped lot for the beachside community of Coronado, California. The orientation of the “L” shaped main home and linear shaped guest house and covered patio create a large, open courtyard central to the plan. The majority of the spaces in the home are designed to engage the courtyard, lending a sense of openness and light to the home. The aesthetics take inspiration from the simple, clean lines of a traditional “A-frame” barn, intermixed with sleek, minimal detailing that gives the home a contemporary flair. The interior and exterior materials and colors reflect the bright, vibrant hues and textures of the seaside locale.

The Ranch Pass Project consisted of architectural design services for a new home of around 3,400 square feet. The design of the new house includes four bedrooms, one office, a living room, dining room, kitchen, scullery, laundry/mud room, upstairs children’s playroom and a three-car garage, including the design of built-in cabinets throughout. The design style is traditional with Northeast turn-of-the-century architectural elements and a white brick exterior. Design challenges encountered with this project included working with a flood plain encroachment in the property as well as situating the house appropriately in relation to the street and everyday use of the site. The design solution was to site the home to the east of the property, to allow easy vehicle access, views of the site and minimal tree disturbance while accommodating the flood plain accordingly.

architectural digest, classic design, cool new york homes, cottage core. country home, florals, french country, historic home, pale pink, vintage home, vintage style

The large angled garage, double entry door, bay window and arches are the welcoming visuals to this exposed ranch. Exterior thin veneer stone, the James Hardie Timberbark siding and the Weather Wood shingles accented by the medium bronze metal roof and white trim windows are an eye appealing color combination. Impressive double transom entry door with overhead timbers and side by side double pillars.
(Ryan Hainey)

Foyer Area with gorgeous light fixture
ニューヨークにある高級な広いコンテンポラリースタイルのおしゃれな玄関ロビー (白い壁、淡色無垢フローリング、黒いドア、茶色い床) の写真
ニューヨークにある高級な広いコンテンポラリースタイルのおしゃれな玄関ロビー (白い壁、淡色無垢フローリング、黒いドア、茶色い床) の写真
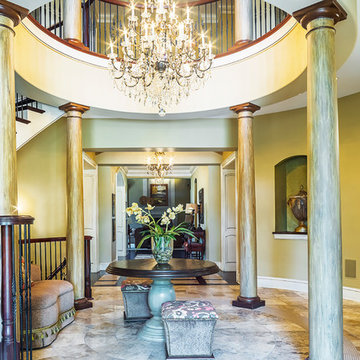
Rolfe Hokanson
他の地域にあるラグジュアリーな巨大なトラディショナルスタイルのおしゃれな玄関ロビー (グレーの壁、トラバーチンの床、濃色木目調のドア) の写真
他の地域にあるラグジュアリーな巨大なトラディショナルスタイルのおしゃれな玄関ロビー (グレーの壁、トラバーチンの床、濃色木目調のドア) の写真

The front entry includes a built-in bench and storage for the family's shoes. Photographer: Tyler Chartier
サンフランシスコにある中くらいなミッドセンチュリースタイルのおしゃれな玄関ロビー (濃色木目調のドア、白い壁、濃色無垢フローリング) の写真
サンフランシスコにある中くらいなミッドセンチュリースタイルのおしゃれな玄関ロビー (濃色木目調のドア、白い壁、濃色無垢フローリング) の写真
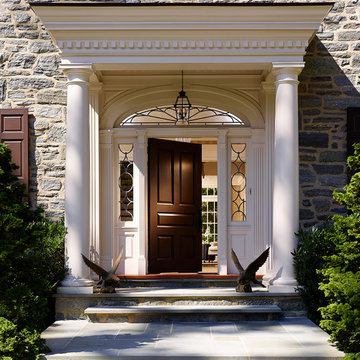
Photos © Jeffrey Totaro, 2013
Pinemar, Inc.- Philadelphia General Contractor & Home Builder.
フィラデルフィアにあるトラディショナルスタイルのおしゃれな玄関ドア (黒いドア) の写真
フィラデルフィアにあるトラディショナルスタイルのおしゃれな玄関ドア (黒いドア) の写真
玄関 (黒いドア、濃色木目調のドア、紫のドア) の写真
1








