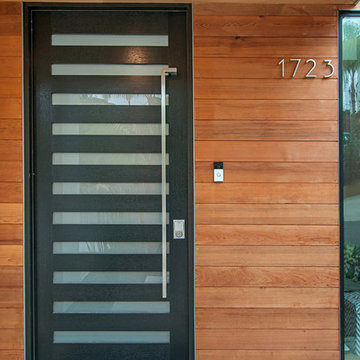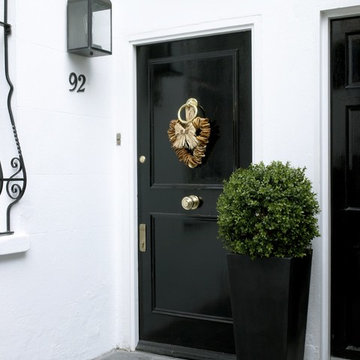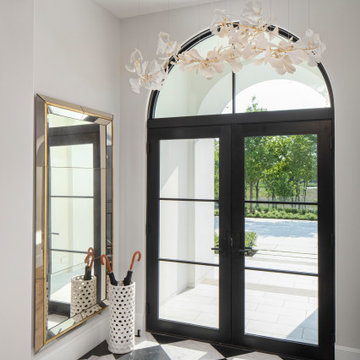玄関 (黒いドア、紫のドア) の写真

他の地域にあるお手頃価格の中くらいなコンテンポラリースタイルのおしゃれな玄関ドア (白い壁、淡色無垢フローリング、グレーの床、黒いドア) の写真

architectural digest, classic design, cool new york homes, cottage core. country home, florals, french country, historic home, pale pink, vintage home, vintage style
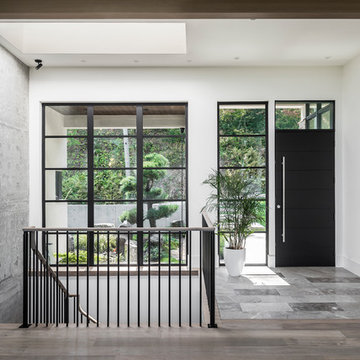
Front entry with custom rift sawn white oak door in an ebony stain, cast in place concrete feature wall, and large skylight over stairwell.
PC Carsten Arnold

Foyer Area with gorgeous light fixture
ニューヨークにある高級な広いコンテンポラリースタイルのおしゃれな玄関ロビー (白い壁、淡色無垢フローリング、黒いドア、茶色い床) の写真
ニューヨークにある高級な広いコンテンポラリースタイルのおしゃれな玄関ロビー (白い壁、淡色無垢フローリング、黒いドア、茶色い床) の写真

Hillside Farmhouse sits on a steep East-sloping hill. We set it across the slope, which allowed us to separate the site into a public, arrival side to the North and a private, garden side to the South. The house becomes the long wall, one room wide, that organizes the site into its two parts.
The garage wing, running perpendicularly to the main house, forms a courtyard at the front door. Cars driving in are welcomed by the wide front portico and interlocking stair tower. On the opposite side, under a parade of dormers, the Dining Room saddle-bags into the garden, providing views to the South and East. Its generous overhang keeps out the hot summer sun, but brings in the winter sun.
The house is a hybrid of ‘farm house’ and ‘country house’. It simultaneously relates to the active contiguous farm and the classical imagery prevalent in New England architecture.
Photography by Robert Benson and Brian Tetrault

This beautiful foyer is filled with different patterns and textures.
ミネアポリスにあるラグジュアリーな中くらいなコンテンポラリースタイルのおしゃれな玄関ロビー (黒い壁、クッションフロア、黒いドア、茶色い床) の写真
ミネアポリスにあるラグジュアリーな中くらいなコンテンポラリースタイルのおしゃれな玄関ロビー (黒い壁、クッションフロア、黒いドア、茶色い床) の写真

Lori Dennis Interior Design
SoCal Contractor Construction
Mark Tanner Photography
ロサンゼルスにあるラグジュアリーな広いトラディショナルスタイルのおしゃれな玄関ドア (黒いドア) の写真
ロサンゼルスにあるラグジュアリーな広いトラディショナルスタイルのおしゃれな玄関ドア (黒いドア) の写真
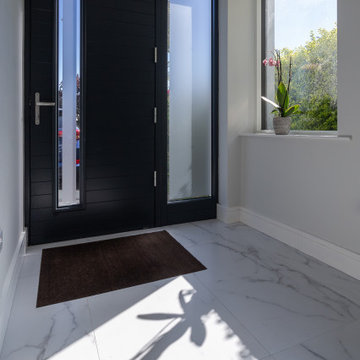
Fitting of the entrance door.
ダブリンにあるコンテンポラリースタイルのおしゃれな玄関ドア (グレーの壁、黒いドア、磁器タイルの床) の写真
ダブリンにあるコンテンポラリースタイルのおしゃれな玄関ドア (グレーの壁、黒いドア、磁器タイルの床) の写真
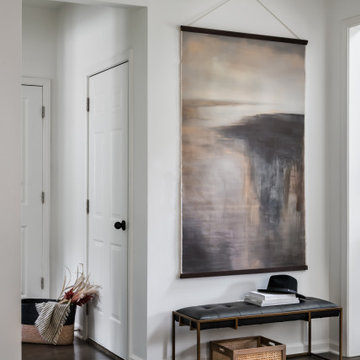
simple and practical entry space.
アトランタにあるラグジュアリーな小さなトランジショナルスタイルのおしゃれな玄関ロビー (白い壁、濃色無垢フローリング、黒いドア、茶色い床) の写真
アトランタにあるラグジュアリーな小さなトランジショナルスタイルのおしゃれな玄関ロビー (白い壁、濃色無垢フローリング、黒いドア、茶色い床) の写真

サンディエゴにある高級な広いビーチスタイルのおしゃれな玄関ロビー (白い壁、淡色無垢フローリング、黒いドア、ベージュの床、三角天井、板張り壁) の写真

Entering the single-story home, a custom double front door leads into a foyer with a 14’ tall, vaulted ceiling design imagined with stained planks and slats. The foyer floor design contrasts white dolomite slabs with the warm-toned wood floors that run throughout the rest of the home. Both the dolomite and engineered wood were selected for their durability, water resistance, and most importantly, ability to withstand the south Florida humidity. With many elements of the home leaning modern, like the white walls and high ceilings, mixing in warm wood tones ensures that the space still feels inviting and comfortable.

View our photos and video to see how new hardwood flooring transformed this beautiful home! We are still working on updates including new wallpaper and a runner for the foyer and a complete reno of the primary bath. Stay tuned to see those when we are finished.

The original foyer of this 1959 home was dark and cave like. The ceiling could not be raised because of AC equipment above, so the designer decided to "visually open" the space by removing a portion of the wall between the kitchen and the foyer. The team designed and installed a "see through" walnut dividing wall to allow light to spill into the space. A peek into the kitchen through the geometric triangles on the walnut wall provides a "wow" factor for the foyer.
玄関 (黒いドア、紫のドア) の写真
1




