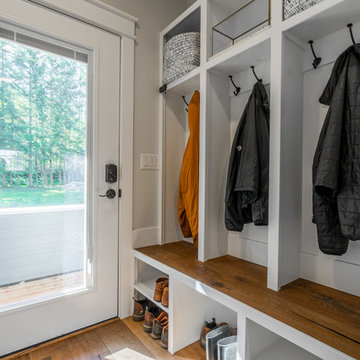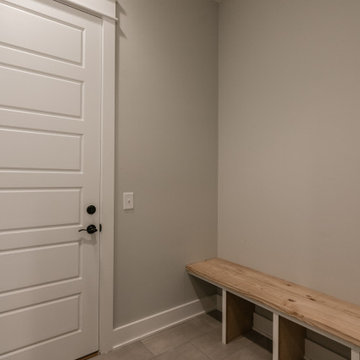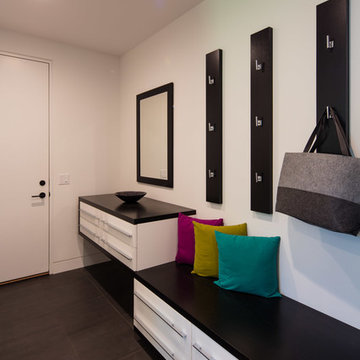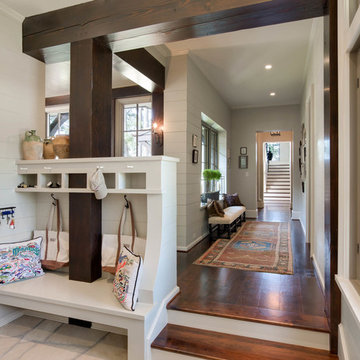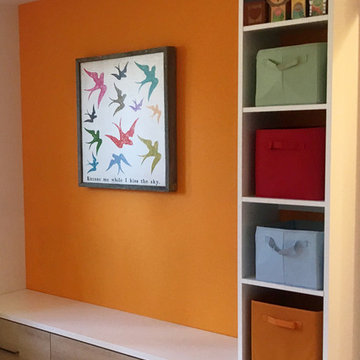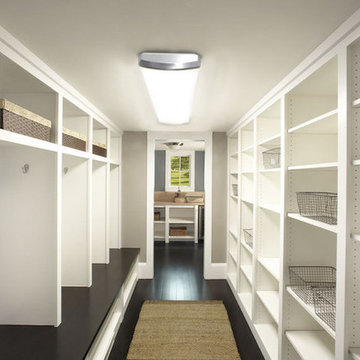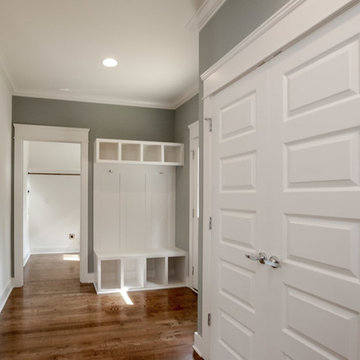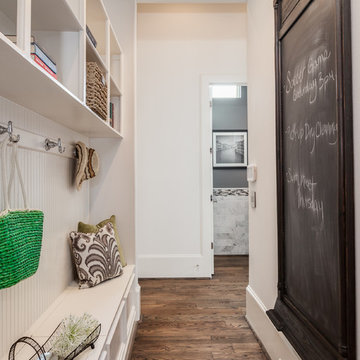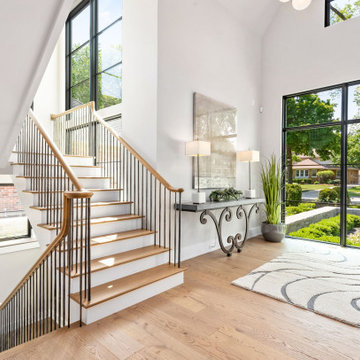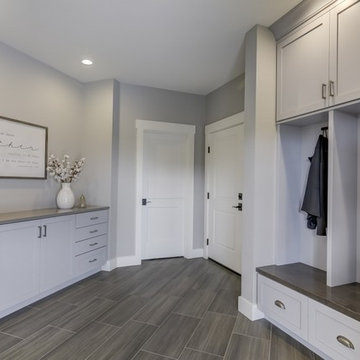片開きドアマッドルームの写真
絞り込み:
資材コスト
並び替え:今日の人気順
写真 1501〜1520 枚目(全 5,719 枚)
1/3
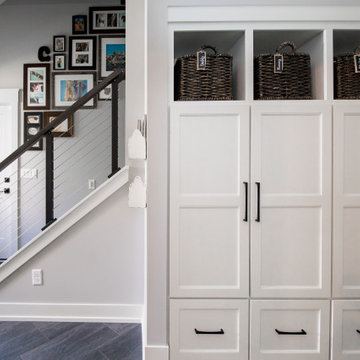
Uniquely situated on a double lot high above the river, this home stands proudly amongst the wooded backdrop. The homeowner's decision for the two-toned siding with dark stained cedar beams fits well with the natural setting. Tour this 2,000 sq ft open plan home with unique spaces above the garage and in the daylight basement.
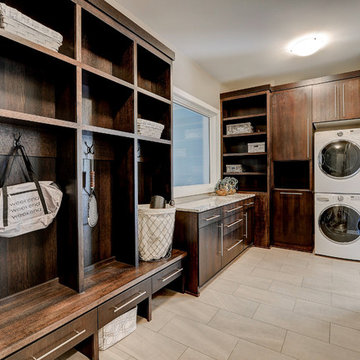
Front Entry showcases the floating stairs with cable railing, 10ft ceilings, white oak hardwood flooring, and glass wall office.
ミネアポリスにある高級な広いコンテンポラリースタイルのおしゃれなマッドルーム (グレーの壁、磁器タイルの床、濃色木目調のドア、マルチカラーの床) の写真
ミネアポリスにある高級な広いコンテンポラリースタイルのおしゃれなマッドルーム (グレーの壁、磁器タイルの床、濃色木目調のドア、マルチカラーの床) の写真
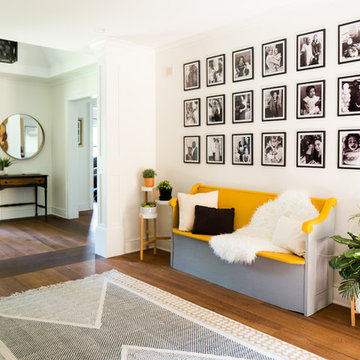
This oversized mudroom leads directly to the custom built stairs leading to the second floor. It features six enclosed lockers for storage and has additional open storage on both the top and bottom. This room was completed using an area rug to add texture. The adjacent wall features a custom refinished church pew with a bright vivid pop of color to break up the neutrals. Above the seating is a large gallery wall perfect for showcasing all of those family portraits.
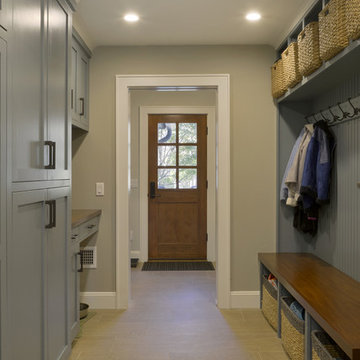
This very busy family of five needed a convenient place to drop coats, shoes and bookbags near the active side entrance of their home. Creating a mudroom space was an essential part of a larger renovation project we were hired to design which included a kitchen, family room, butler’s pantry, home office, laundry room, and powder room. These additional spaces, including the new mudroom, did not exist previously and were created from the home’s existing square footage.
The location of the mudroom provides convenient access from the entry door and creates a roomy hallway that allows an easy transition between the family room and laundry room. This space also is used to access the back staircase leading to the second floor addition which includes a bedroom, full bath, and a second office.
The color pallet features peaceful shades of blue-greys and neutrals accented with textural storage baskets. On one side of the hallway floor-to-ceiling cabinetry provides an abundance of vital closed storage, while the other side features a traditional mudroom design with coat hooks, open cubbies, shoe storage and a long bench. The cubbies above and below the bench were specifically designed to accommodate baskets to make storage accessible and tidy. The stained wood bench seat adds warmth and contrast to the blue-grey paint. The desk area at the end closest to the door provides a charging station for mobile devices and serves as a handy landing spot for mail and keys. The open area under the desktop is perfect for the dog bowls.
Photo: Peter Krupenye

Sally Painter
ポートランドにある高級な小さなトラディショナルスタイルのおしゃれなマッドルーム (グレーの壁、御影石の床、グレーのドア、グレーの床) の写真
ポートランドにある高級な小さなトラディショナルスタイルのおしゃれなマッドルーム (グレーの壁、御影石の床、グレーのドア、グレーの床) の写真
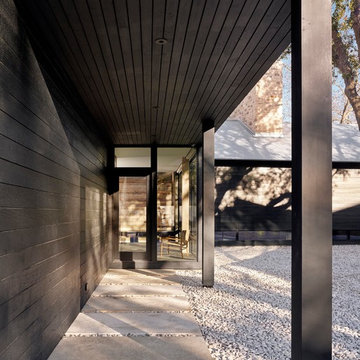
This modern home sits among a set of tall reside oak trees, which add to a sense of privacy and connection to nature.
オースティンにあるモダンスタイルのおしゃれなマッドルーム (黒い壁、黒いドア) の写真
オースティンにあるモダンスタイルのおしゃれなマッドルーム (黒い壁、黒いドア) の写真
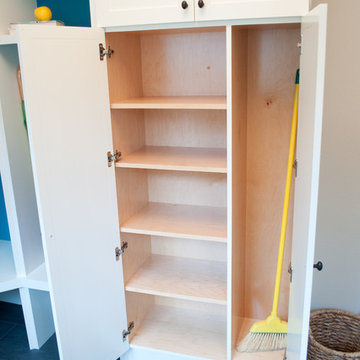
This boldly color splashed mudroom was designed for a busy family who required individual storage space for each of their 5 children and hidden storage for overflow pantry items, seasonal items and utility items such as brooms and cleaning supplies. The dark colored floor tile is easy to clean and hides dirt in between cleanings. The crisp white custom cabinets compliment the nearby freshly renovated kitchen. The red surface mount pendant and gorgeous blues of the cabinet backs create a feeling of happiness when in the room. This mudroom is functional with a bold and colorful personality!
Photos by: Marcella Winspear Photography
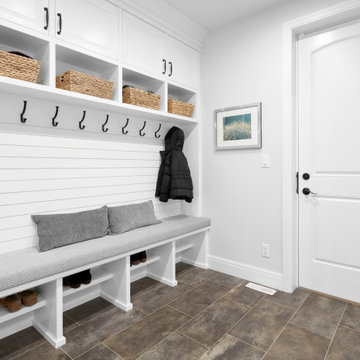
White lacquer mudroom featuring extra long hanging storage, bench seating, TopKnob pulls and hooks and beautiful wicker basket storage.
エドモントンにある中くらいなトランジショナルスタイルのおしゃれなマッドルーム (セラミックタイルの床、茶色い床) の写真
エドモントンにある中くらいなトランジショナルスタイルのおしゃれなマッドルーム (セラミックタイルの床、茶色い床) の写真
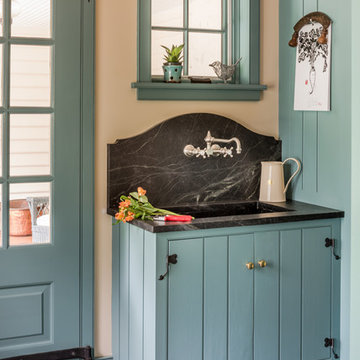
Angle Eye Photography
フィラデルフィアにある小さなトラディショナルスタイルのおしゃれなマッドルーム (白い壁、青いドア、黒い床) の写真
フィラデルフィアにある小さなトラディショナルスタイルのおしゃれなマッドルーム (白い壁、青いドア、黒い床) の写真
片開きドアマッドルームの写真
76
