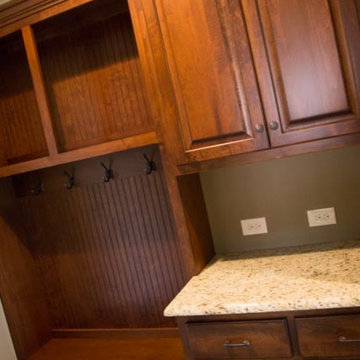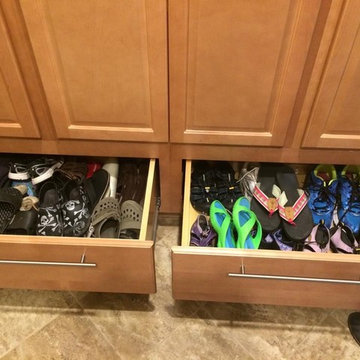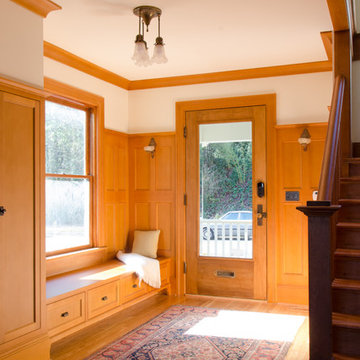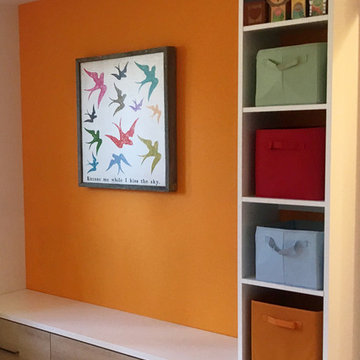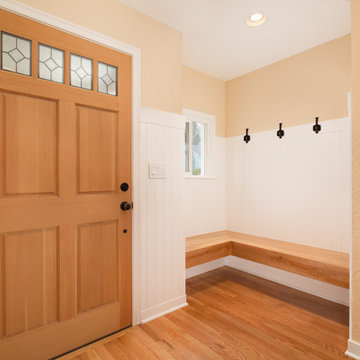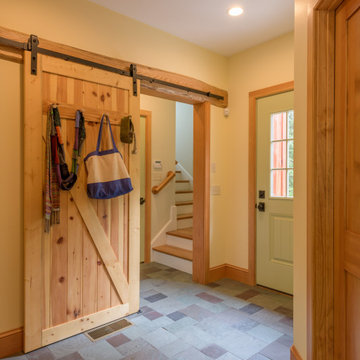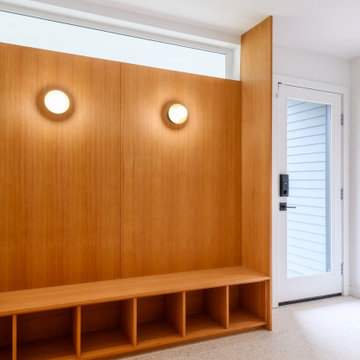片開きドア木目調のマッドルームの写真
絞り込み:
資材コスト
並び替え:今日の人気順
写真 1〜20 枚目(全 70 枚)
1/4

This three-story vacation home for a family of ski enthusiasts features 5 bedrooms and a six-bed bunk room, 5 1/2 bathrooms, kitchen, dining room, great room, 2 wet bars, great room, exercise room, basement game room, office, mud room, ski work room, decks, stone patio with sunken hot tub, garage, and elevator.
The home sits into an extremely steep, half-acre lot that shares a property line with a ski resort and allows for ski-in, ski-out access to the mountain’s 61 trails. This unique location and challenging terrain informed the home’s siting, footprint, program, design, interior design, finishes, and custom made furniture.
Credit: Samyn-D'Elia Architects
Project designed by Franconia interior designer Randy Trainor. She also serves the New Hampshire Ski Country, Lake Regions and Coast, including Lincoln, North Conway, and Bartlett.
For more about Randy Trainor, click here: https://crtinteriors.com/
To learn more about this project, click here: https://crtinteriors.com/ski-country-chic/

A high performance and sustainable mountain home. We fit a lot of function into a relatively small space when renovating the Entry/Mudroom and Laundry area.
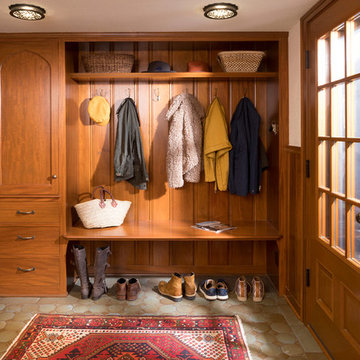
Steve Henke/Kory Reckinger
ミネアポリスにあるトラディショナルスタイルのおしゃれなマッドルーム (白い壁、ガラスドア) の写真
ミネアポリスにあるトラディショナルスタイルのおしゃれなマッドルーム (白い壁、ガラスドア) の写真
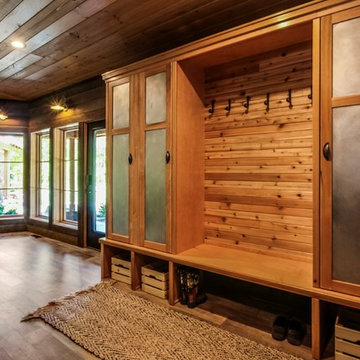
Artisan Craft Homes
グランドラピッズにあるお手頃価格の中くらいなラスティックスタイルのおしゃれなマッドルーム (茶色い壁、クッションフロア、ガラスドア、茶色い床) の写真
グランドラピッズにあるお手頃価格の中くらいなラスティックスタイルのおしゃれなマッドルーム (茶色い壁、クッションフロア、ガラスドア、茶色い床) の写真
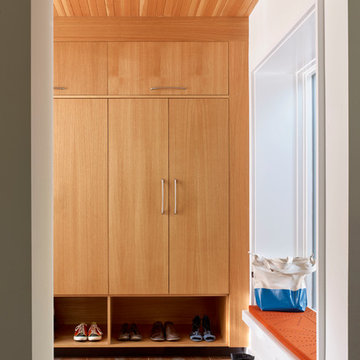
The welcoming, spacious entry at the Waverley St residence features a a full wall of built-in, custom cabinets for storing coats and shoes. A window seat offers convenient seating for family and friends.
Cesar Rubio Photography
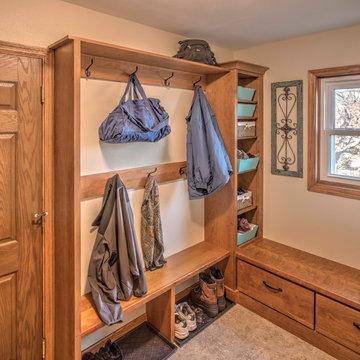
Mark Heffron
ミルウォーキーにある中くらいなトラディショナルスタイルのおしゃれなマッドルーム (セラミックタイルの床、ベージュの壁、木目調のドア) の写真
ミルウォーキーにある中くらいなトラディショナルスタイルのおしゃれなマッドルーム (セラミックタイルの床、ベージュの壁、木目調のドア) の写真
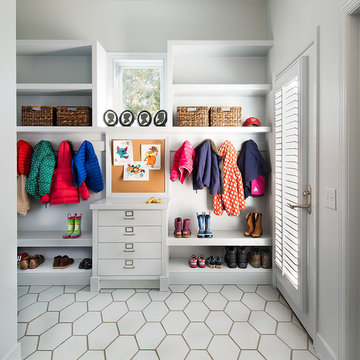
SCW Interiors
Hoachlander Davis Photography
ワシントンD.C.にあるトランジショナルスタイルのおしゃれな玄関 (グレーの壁、ガラスドア) の写真
ワシントンD.C.にあるトランジショナルスタイルのおしゃれな玄関 (グレーの壁、ガラスドア) の写真
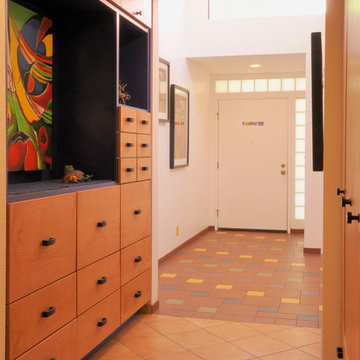
Morse Remodeling, Inc. and Custom Homes designed and built whole house remodel including front entry, dining room, and half bath addition. Customer also wished to construct new music room at the back yard. Design included keeping the existing sliding glass door to allow light and vistas from the backyard to be seen from the existing family room. The customer wished to display their own artwork throughout the house and emphasize the colorful creations by using the artwork's pallet and blend into the home seamlessly. A mix of modern design and contemporary styles were used for the front room addition. Color is emphasized throughout with natural light spilling in through clerestory windows and frosted glass block.
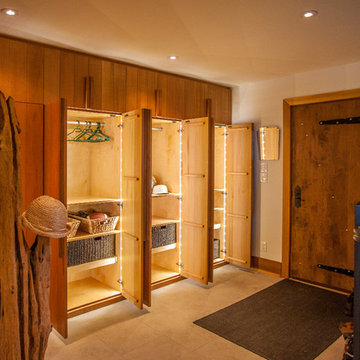
This entry features floor to ceiling cabinetry providing optimal storage space. Cedar planks clad the doors to create a natural yet modern look. When cubby doors are opened, LED lighting automatically illuminates the storage space.
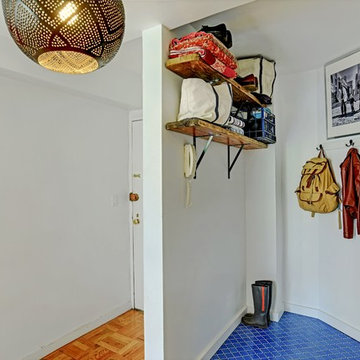
Previously closed storage, this front closet was opened up and converted into a minimalist mudroom with mosaic tile floors, white walls, reclaimed scaffolding as shelves, and simple coat hooks.
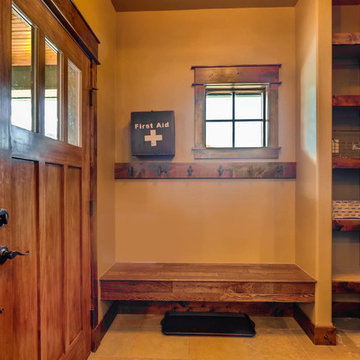
Rent this cabin in Grand Lake Colorado at www.GrandLakeCabinRentals.com
デンバーにあるお手頃価格の小さなトラディショナルスタイルのおしゃれなマッドルーム (茶色い壁、スレートの床、茶色いドア、グレーの床) の写真
デンバーにあるお手頃価格の小さなトラディショナルスタイルのおしゃれなマッドルーム (茶色い壁、スレートの床、茶色いドア、グレーの床) の写真
片開きドア木目調のマッドルームの写真
1
