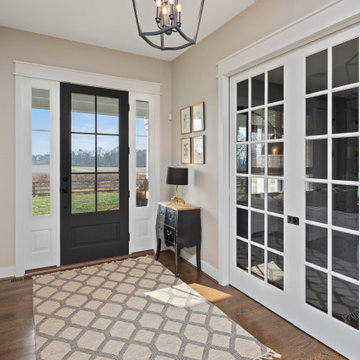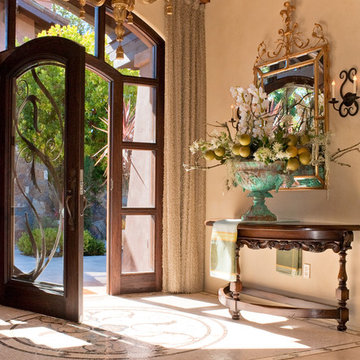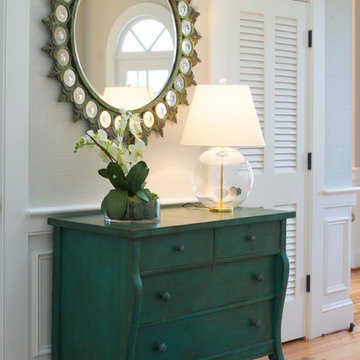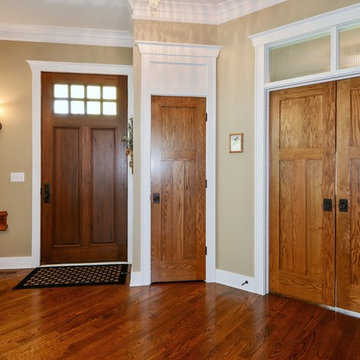広い片開きドア玄関 (ベージュの壁) の写真
絞り込み:
資材コスト
並び替え:今日の人気順
写真 1〜20 枚目(全 2,888 枚)
1/4

The entry foyer sets the tone for this Florida home. A collection of black and white artwork adds personality to this brand new home. A star pendant light casts beautiful shadows in the evening and a mercury glass lamp adds a soft glow. We added a large brass tray to corral clutter and a duo of concrete vases make the entry feel special. The hand knotted rug in an abstract blue, gray, and ivory pattern hints at the colors to be found throughout the home.

Mud Room featuring a custom cushion with Ralph Lauren fabric, custom cubby for kitty litter box, built-in storage for children's backpack & jackets accented by bead board
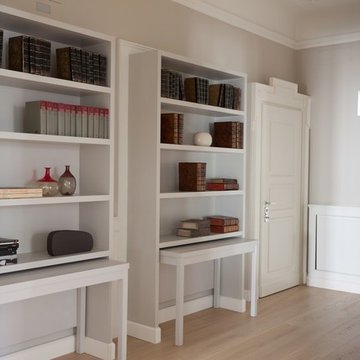
Il grande ingresso è vestito dalle due librerie simmetriche che contengono due tavoli consolle che all'occorrenza si uniscono e diventano un tavolo da pranzo.
Cristina Fiorentini fotografa
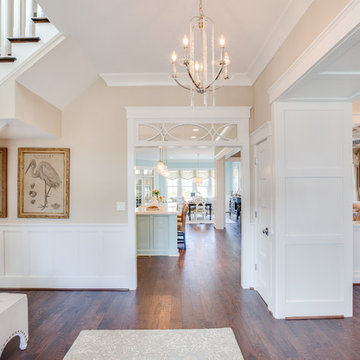
Jonathon Edwards Media
他の地域にある高級な広いビーチスタイルのおしゃれな玄関ドア (ベージュの壁、濃色無垢フローリング、濃色木目調のドア) の写真
他の地域にある高級な広いビーチスタイルのおしゃれな玄関ドア (ベージュの壁、濃色無垢フローリング、濃色木目調のドア) の写真
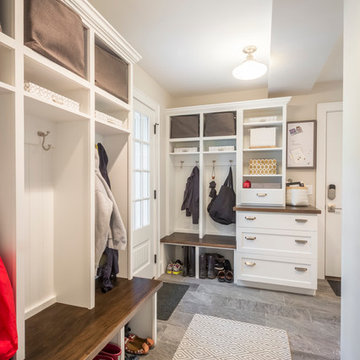
Sid Levin Revolution Design Build
ミネアポリスにある広いトラディショナルスタイルのおしゃれな玄関 (ベージュの壁、磁器タイルの床、白いドア) の写真
ミネアポリスにある広いトラディショナルスタイルのおしゃれな玄関 (ベージュの壁、磁器タイルの床、白いドア) の写真
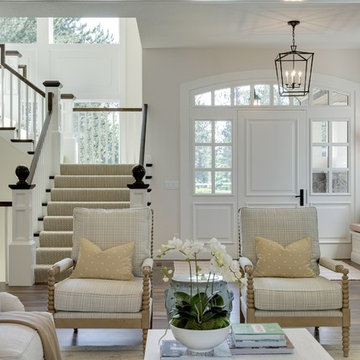
SpaceCrafting
ミネアポリスにあるお手頃価格の広いトラディショナルスタイルのおしゃれな玄関ドア (白いドア、茶色い床、ベージュの壁、無垢フローリング) の写真
ミネアポリスにあるお手頃価格の広いトラディショナルスタイルのおしゃれな玄関ドア (白いドア、茶色い床、ベージュの壁、無垢フローリング) の写真
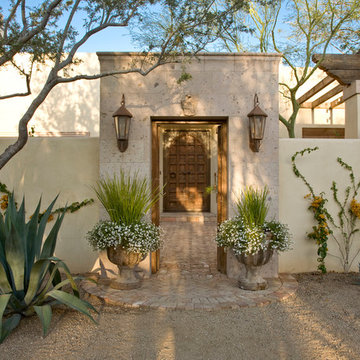
This limestone entrance way guarded on either side by beautiful potted plants and lit by iron sconces has a breathtaking old world vibe. Small details such as the desert foliage climbing the privacy wall and brick pathway only add to the natural beauty of this inviting outdoor area.
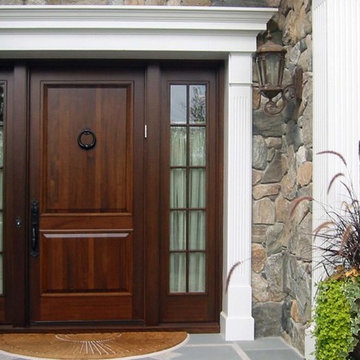
new construction / builder - cmd corp.
ボストンにある広いトラディショナルスタイルのおしゃれな玄関ドア (ベージュの壁、濃色木目調のドア、グレーの床) の写真
ボストンにある広いトラディショナルスタイルのおしゃれな玄関ドア (ベージュの壁、濃色木目調のドア、グレーの床) の写真

The challenge of this modern version of a 1920s shingle-style home was to recreate the classic look while avoiding the pitfalls of the original materials. The composite slate roof, cement fiberboard shake siding and color-clad windows contribute to the overall aesthetics. The mahogany entries are surrounded by stone, and the innovative soffit materials offer an earth-friendly alternative to wood. You’ll see great attention to detail throughout the home, including in the attic level board and batten walls, scenic overlook, mahogany railed staircase, paneled walls, bordered Brazilian Cherry floor and hideaway bookcase passage. The library features overhead bookshelves, expansive windows, a tile-faced fireplace, and exposed beam ceiling, all accessed via arch-top glass doors leading to the great room. The kitchen offers custom cabinetry, built-in appliances concealed behind furniture panels, and glass faced sideboards and buffet. All details embody the spirit of the craftspeople who established the standards by which homes are judged.

Walnut Mudroom Built ins with custom bench
ニューヨークにある高級な広いトランジショナルスタイルのおしゃれなマッドルーム (ベージュの壁、セラミックタイルの床、茶色いドア、青い床) の写真
ニューヨークにある高級な広いトランジショナルスタイルのおしゃれなマッドルーム (ベージュの壁、セラミックタイルの床、茶色いドア、青い床) の写真
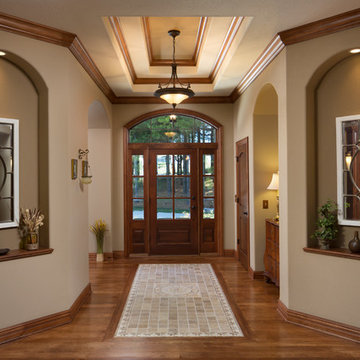
Grand entry door with transom and sidelights surrounded by arched doorways and crown mounding. Double trey ceiling and tile inlaid with arched art niches greet and welcome you into this French Country inspired home.
(Ryan Hainey)

Charles Hilton Architects, Robert Benson Photography
From grand estates, to exquisite country homes, to whole house renovations, the quality and attention to detail of a "Significant Homes" custom home is immediately apparent. Full time on-site supervision, a dedicated office staff and hand picked professional craftsmen are the team that take you from groundbreaking to occupancy. Every "Significant Homes" project represents 45 years of luxury homebuilding experience, and a commitment to quality widely recognized by architects, the press and, most of all....thoroughly satisfied homeowners. Our projects have been published in Architectural Digest 6 times along with many other publications and books. Though the lion share of our work has been in Fairfield and Westchester counties, we have built homes in Palm Beach, Aspen, Maine, Nantucket and Long Island.

These clients came to my office looking for an architect who could design their "empty nest" home that would be the focus of their soon to be extended family. A place where the kids and grand kids would want to hang out: with a pool, open family room/ kitchen, garden; but also one-story so there wouldn't be any unnecessary stairs to climb. They wanted the design to feel like "old Pasadena" with the coziness and attention to detail that the era embraced. My sensibilities led me to recall the wonderful classic mansions of San Marino, so I designed a manor house clad in trim Bluestone with a steep French slate roof and clean white entry, eave and dormer moldings that would blend organically with the future hardscape plan and thoughtfully landscaped grounds.
The site was a deep, flat lot that had been half of the old Joan Crawford estate; the part that had an abandoned swimming pool and small cabana. I envisioned a pavilion filled with natural light set in a beautifully planted park with garden views from all sides. Having a one-story house allowed for tall and interesting shaped ceilings that carved into the sheer angles of the roof. The most private area of the house would be the central loggia with skylights ensconced in a deep woodwork lattice grid and would be reminiscent of the outdoor “Salas” found in early Californian homes. The family would soon gather there and enjoy warm afternoons and the wonderfully cool evening hours together.
Working with interior designer Jeffrey Hitchcock, we designed an open family room/kitchen with high dark wood beamed ceilings, dormer windows for daylight, custom raised panel cabinetry, granite counters and a textured glass tile splash. Natural light and gentle breezes flow through the many French doors and windows located to accommodate not only the garden views, but the prevailing sun and wind as well. The graceful living room features a dramatic vaulted white painted wood ceiling and grand fireplace flanked by generous double hung French windows and elegant drapery. A deeply cased opening draws one into the wainscot paneled dining room that is highlighted by hand painted scenic wallpaper and a barrel vaulted ceiling. The walnut paneled library opens up to reveal the waterfall feature in the back garden. Equally picturesque and restful is the view from the rotunda in the master bedroom suite.
Architect: Ward Jewell Architect, AIA
Interior Design: Jeffrey Hitchcock Enterprises
Contractor: Synergy General Contractors, Inc.
Landscape Design: LZ Design Group, Inc.
Photography: Laura Hull
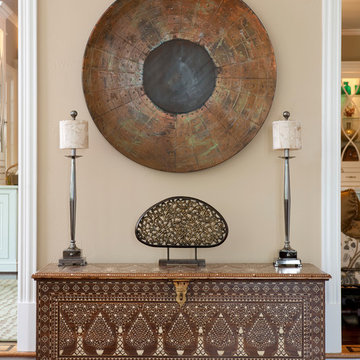
Inlaid ivory & wood decorates this Middle Eastern treasure chest with pair of silver candlestick lamps & giant round pieced copper & bronze bowl above & topped with an ethnic & lacey cast metal sculpture
広い片開きドア玄関 (ベージュの壁) の写真
1
