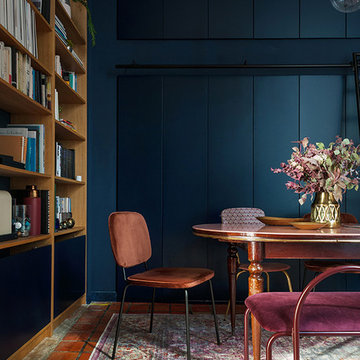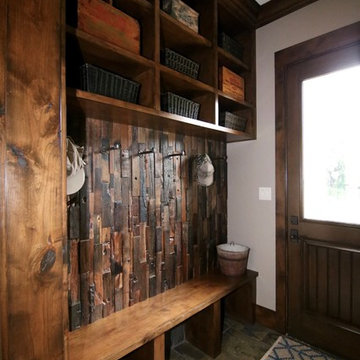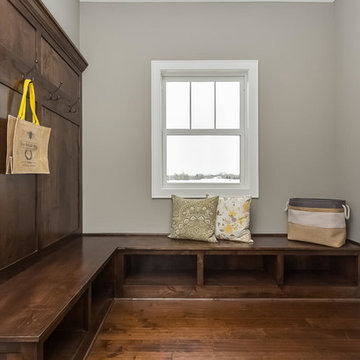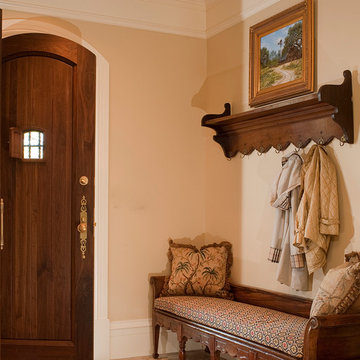小さな片開きドアマッドルーム (濃色木目調のドア) の写真
絞り込み:
資材コスト
並び替え:今日の人気順
写真 1〜20 枚目(全 47 枚)
1/5

Architect: Michelle Penn, AIA This is remodel & addition project of an Arts & Crafts two-story home. It included the Kitchen & Dining remodel and an addition of an Office, Dining, Mudroom & 1/2 Bath. The new Mudroom has a bench & hooks for coats and storage. The skylight and angled ceiling create an inviting and warm entry from the backyard. Photo Credit: Jackson Studios
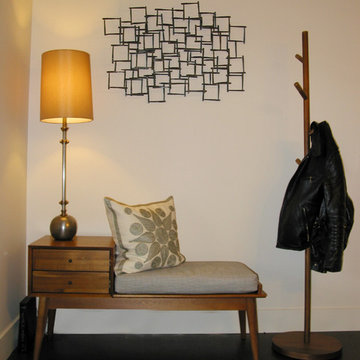
The entry bench is a small, danish modern style bench with two drawers. This vignette is arranged with a beaded, decorative pillow from Jonathan Adler, MCM metal wall relief from Arteriors, and tall, brass table lamp also from Arteriors. Downtown High Rise Apartment, Cirrus, Seattle, WA. Belltown Design. Photography by Paula McHugh

This mudroom can be opened up to the rest of the first floor plan with hidden pocket doors! The open bench, hooks and cubbies add super flexible storage!
Architect: Meyer Design
Photos: Jody Kmetz

This Cape Cod house on Hyannis Harbor was designed to capture the views of the harbor. Coastal design elements such as ship lap, compass tile, and muted coastal colors come together to create an ocean feel.
Photography: Joyelle West
Designer: Christine Granfield
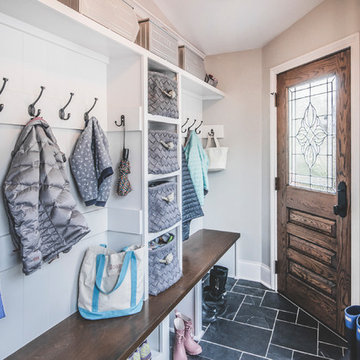
Bradshaw Photography
コロンバスにある小さなトランジショナルスタイルのおしゃれなマッドルーム (グレーの壁、スレートの床、濃色木目調のドア) の写真
コロンバスにある小さなトランジショナルスタイルのおしゃれなマッドルーム (グレーの壁、スレートの床、濃色木目調のドア) の写真
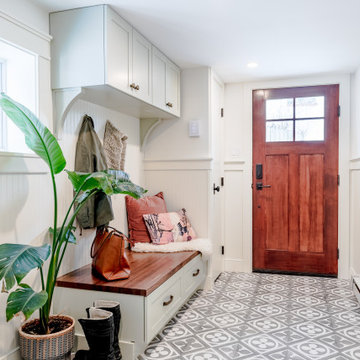
AFTER mudroom entry space
フィラデルフィアにあるお手頃価格の小さなトランジショナルスタイルのおしゃれなマッドルーム (白い壁、磁器タイルの床、濃色木目調のドア、グレーの床、羽目板の壁) の写真
フィラデルフィアにあるお手頃価格の小さなトランジショナルスタイルのおしゃれなマッドルーム (白い壁、磁器タイルの床、濃色木目調のドア、グレーの床、羽目板の壁) の写真

シューズインクローゼットの本来の収納目的は、靴を置く事だけではなくて、靴「も」おける収納部屋だと考えました。もちろんまず、靴を入れるのですが、家族の趣味であるスキーの板や、出張の多い旦那様のトランクを置く場所として使う予定です。生活のスタイル、行動範囲、持っているもの、置きたい場所によって、シューズインクローゼットの設えは変わってきますね。せっかくだから、自分たち家族の使いやすい様に、カスタマイズしたいですね。
ルーバー天井の家・東京都板橋区

This mud room entry from the garage immediately grabs attention with the dramatic use of rusted steel I beams as shelving to create a warm welcome to this inviting house.
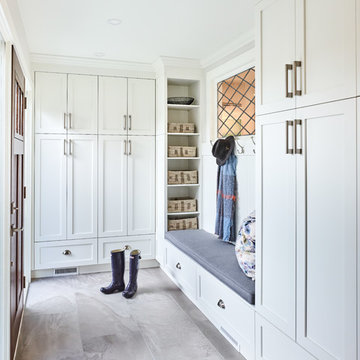
Martin Knowles
バンクーバーにあるお手頃価格の小さなトランジショナルスタイルのおしゃれなマッドルーム (白い壁、磁器タイルの床、グレーの床、濃色木目調のドア) の写真
バンクーバーにあるお手頃価格の小さなトランジショナルスタイルのおしゃれなマッドルーム (白い壁、磁器タイルの床、グレーの床、濃色木目調のドア) の写真
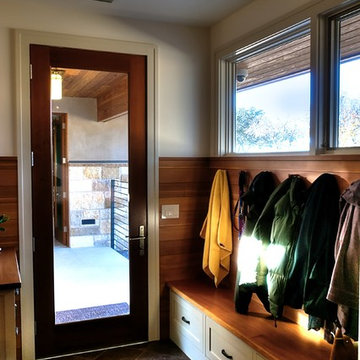
Alan Barley, AIA
This soft hill country contemporary family home is nestled in a surrounding live oak sanctuary in Spicewood, Texas. A screened-in porch creates a relaxing and welcoming environment while the large windows flood the house with natural lighting. The large overhangs keep the hot Texas heat at bay. Energy efficient appliances and site specific open house plan allows for a spacious home while taking advantage of the prevailing breezes which decreases energy consumption.
screened in porch, austin luxury home, austin custom home, barleypfeiffer architecture, barleypfeiffer, wood floors, sustainable design, soft hill contemporary, sleek design, pro work, modern, low voc paint, live oaks sanctuary, live oaks, interiors and consulting, house ideas, home planning, 5 star energy, hill country, high performance homes, green building, fun design, 5 star applance, find a pro, family home, elegance, efficient, custom-made, comprehensive sustainable architects, barley & pfeiffer architects,
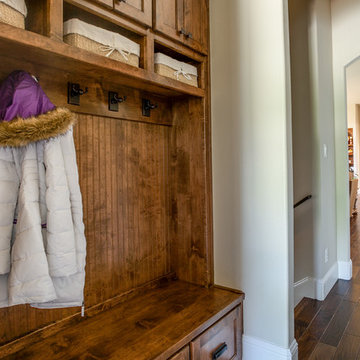
Ariana Miller with ANM Photography. www.anmphoto.com
ダラスにある小さなトラディショナルスタイルのおしゃれなマッドルーム (ベージュの壁、濃色無垢フローリング、濃色木目調のドア) の写真
ダラスにある小さなトラディショナルスタイルのおしゃれなマッドルーム (ベージュの壁、濃色無垢フローリング、濃色木目調のドア) の写真

グランドラピッズにあるお手頃価格の小さなモダンスタイルのおしゃれなマッドルーム (ベージュの壁、淡色無垢フローリング、濃色木目調のドア、茶色い床) の写真

Here is an example of a modern farmhouse mudroom that I converted from a laundry room by simply relocating the washer and dryer, adding a new closet and specifying cabinetry. Within that, I choose a modern styled cabinet and hardware; along with warm toned pillows and decorative accents to complete that farmhouse feel.

広々とゆとりのある土間玄関は、家族の自転車を停めておくのにも十分な広さを確保しました。大容量のトールタイプのシューズクロゼットのおかげで、収納量も十分。玄関回りを常にすっきりと保つことができます。土間フロアには駐車場と同じく、色が深く汚れの目立ちにくいカラーコンクリートを採用しました。収納扉だけでなく玄関扉も引き戸にしたことで使いやすく、デッドスペースをつくらずに、空間を広く有効に使えます。

This mud room connects the garage to the home and provides ample space for coats, boots and hats. It also provides space for mail, newspapers, 3 charging stations and a shredder behind the full height door. The cabinetry is red birch by Omega.
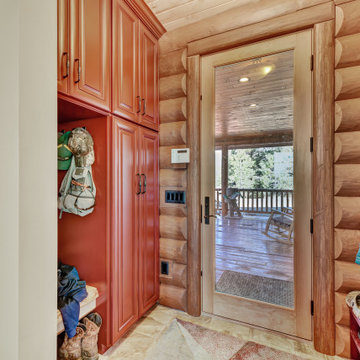
Mudroom with an abundance of storage.
他の地域にある高級な小さなラスティックスタイルのおしゃれなマッドルーム (茶色い壁、セラミックタイルの床、濃色木目調のドア、茶色い床、板張り壁) の写真
他の地域にある高級な小さなラスティックスタイルのおしゃれなマッドルーム (茶色い壁、セラミックタイルの床、濃色木目調のドア、茶色い床、板張り壁) の写真
小さな片開きドアマッドルーム (濃色木目調のドア) の写真
1
