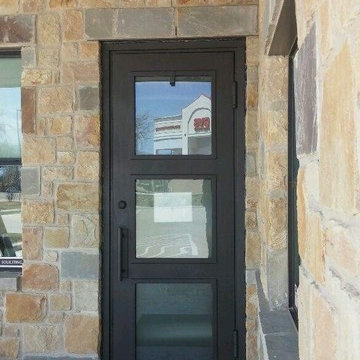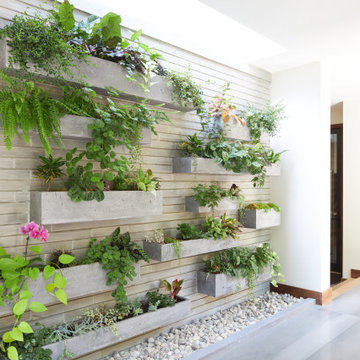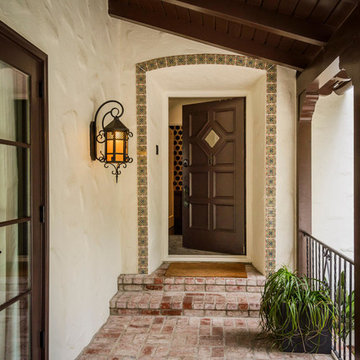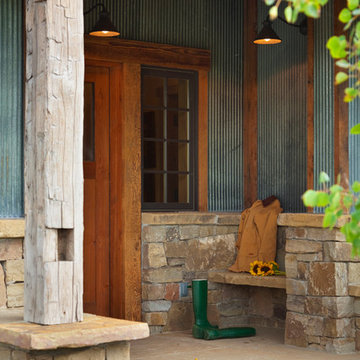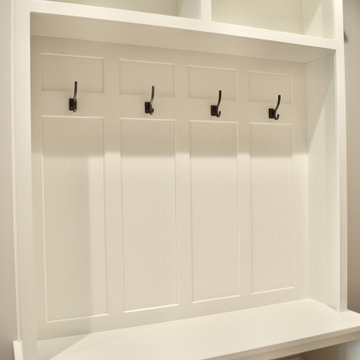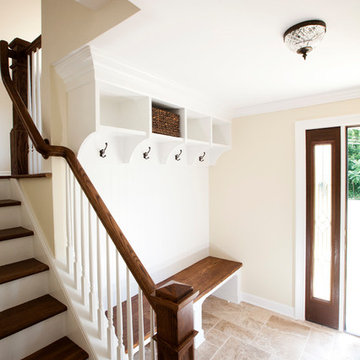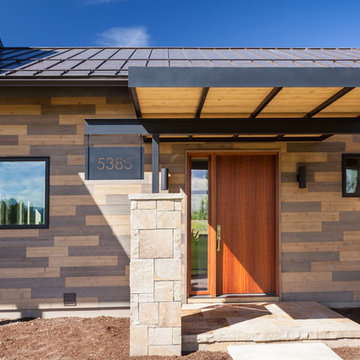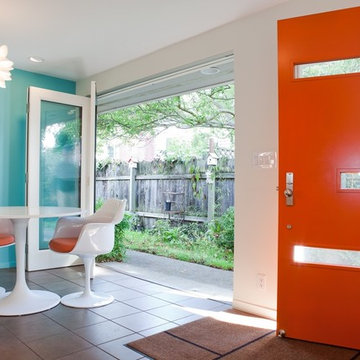片開きドア玄関 (茶色いドア、オレンジのドア) の写真
絞り込み:
資材コスト
並び替え:今日の人気順
写真 41〜60 枚目(全 2,711 枚)
1/4

Framing metal doors with wood and stone pulls the design together.
フェニックスにあるお手頃価格の中くらいなラスティックスタイルのおしゃれな玄関ロビー (ベージュの壁、磁器タイルの床、茶色いドア、ベージュの床) の写真
フェニックスにあるお手頃価格の中くらいなラスティックスタイルのおしゃれな玄関ロビー (ベージュの壁、磁器タイルの床、茶色いドア、ベージュの床) の写真
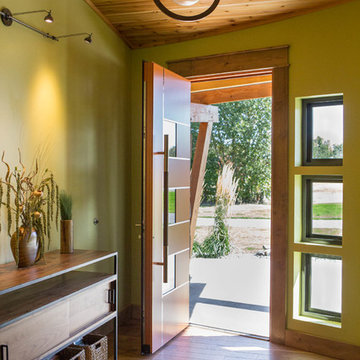
A mountain modern residence situated in the Gallatin Valley of Montana. Our modern aluminum door adds just the right amount of flair to this beautiful home designed by FORMation Architecture. The Circle F Residence has a beautiful mixture of natural stone, wood and metal, creating a home that blends flawlessly into it’s environment.
The modern door design was selected to complete the home with a warm front entrance. This signature piece is designed with horizontal cutters and a wenge wood handle accented with stainless steel caps. The obscure glass was chosen to add natural light and provide privacy to the front entry of the home. Performance was also factor in the selection of this piece; quad pane glass and a fully insulated aluminum door slab offer high performance and protection from the extreme weather. This distinctive modern aluminum door completes the home and provides a warm, beautiful entry way.
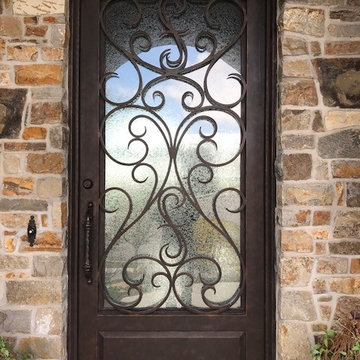
Large Single door 48"x108" with a HUGE Custom Iron Pull. Very cool...
ソルトレイクシティにあるお手頃価格の中くらいなトラディショナルスタイルのおしゃれな玄関ドア (ベージュの壁、コンクリートの床、茶色いドア、グレーの床) の写真
ソルトレイクシティにあるお手頃価格の中くらいなトラディショナルスタイルのおしゃれな玄関ドア (ベージュの壁、コンクリートの床、茶色いドア、グレーの床) の写真
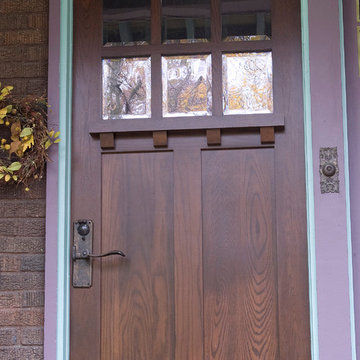
Door #HZ6
Custom Solid Wood Entry Door
White Oak
Craftsman Style with Dentil Shelf
Custom Transom
Clear Beveled Glass
Coffee Brown Stain Color
Contact us to discuss your door project
Call 419-684-9582
Visit https://www.door.cc
https://www.door.cc

Part of our scope was the cedar gate and the house numbers.
オースティンにあるミッドセンチュリースタイルのおしゃれな玄関ラウンジ (黒い壁、コンクリートの床、オレンジのドア、板張り天井、板張り壁) の写真
オースティンにあるミッドセンチュリースタイルのおしゃれな玄関ラウンジ (黒い壁、コンクリートの床、オレンジのドア、板張り天井、板張り壁) の写真
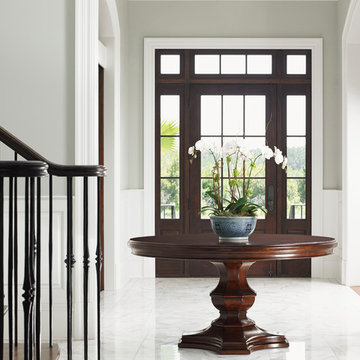
A monochromatic color scheme is achieved through white marble flooring, gray walls and white trim, which enhances the home's archways. The front door and round table's rich finish provides an elegant contrast.
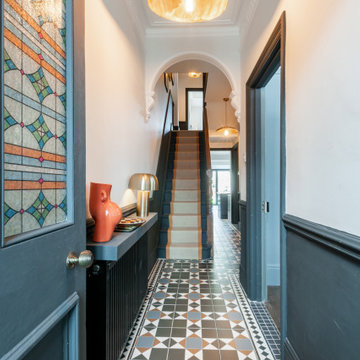
ケントにある高級な中くらいなエクレクティックスタイルのおしゃれな玄関ホール (青い壁、磁器タイルの床、オレンジのドア、マルチカラーの床) の写真
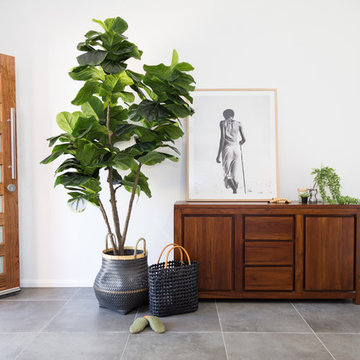
Kath Heke Real Estate Photography
他の地域にある中くらいなコンテンポラリースタイルのおしゃれな玄関ホール (白い壁、セラミックタイルの床、茶色いドア、グレーの床) の写真
他の地域にある中くらいなコンテンポラリースタイルのおしゃれな玄関ホール (白い壁、セラミックタイルの床、茶色いドア、グレーの床) の写真
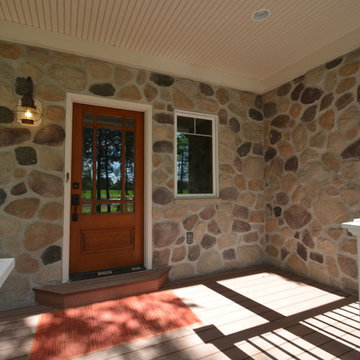
Foundation Architects, LLC
ミルウォーキーにある中くらいなカントリー風のおしゃれな玄関ドア (白い壁、無垢フローリング、茶色いドア) の写真
ミルウォーキーにある中くらいなカントリー風のおしゃれな玄関ドア (白い壁、無垢フローリング、茶色いドア) の写真

This charming 2-story craftsman style home includes a welcoming front porch, lofty 10’ ceilings, a 2-car front load garage, and two additional bedrooms and a loft on the 2nd level. To the front of the home is a convenient dining room the ceiling is accented by a decorative beam detail. Stylish hardwood flooring extends to the main living areas. The kitchen opens to the breakfast area and includes quartz countertops with tile backsplash, crown molding, and attractive cabinetry. The great room includes a cozy 2 story gas fireplace featuring stone surround and box beam mantel. The sunny great room also provides sliding glass door access to the screened in deck. The owner’s suite with elegant tray ceiling includes a private bathroom with double bowl vanity, 5’ tile shower, and oversized closet.
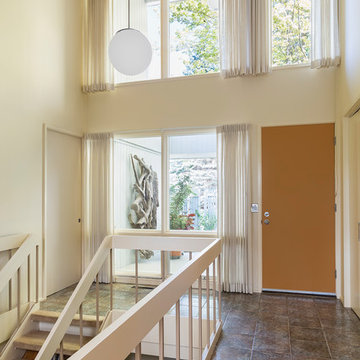
The home’s original globe light hanging in the center of the space is mimicked by smaller globes lighting in the galley kitchen.
ミネアポリスにあるミッドセンチュリースタイルのおしゃれな玄関 (白い壁、磁器タイルの床、オレンジのドア、グレーの床) の写真
ミネアポリスにあるミッドセンチュリースタイルのおしゃれな玄関 (白い壁、磁器タイルの床、オレンジのドア、グレーの床) の写真
片開きドア玄関 (茶色いドア、オレンジのドア) の写真
3
