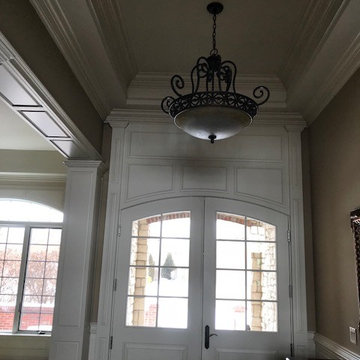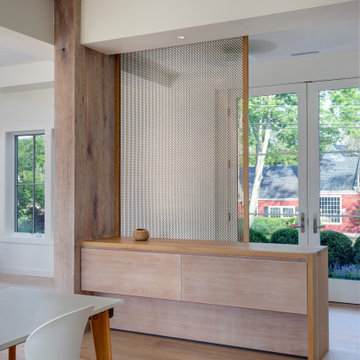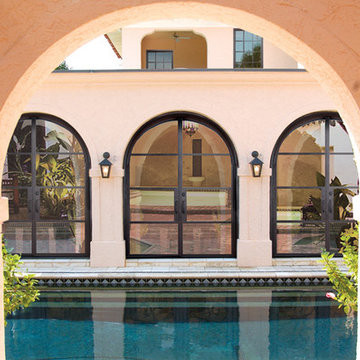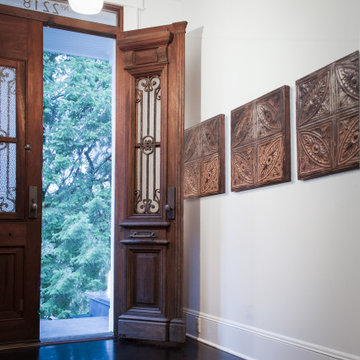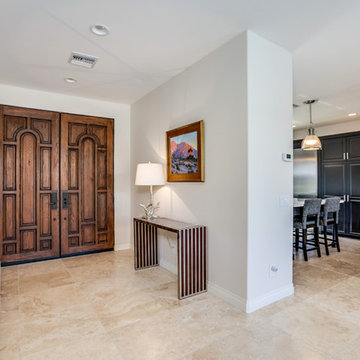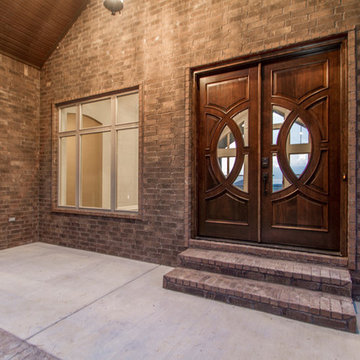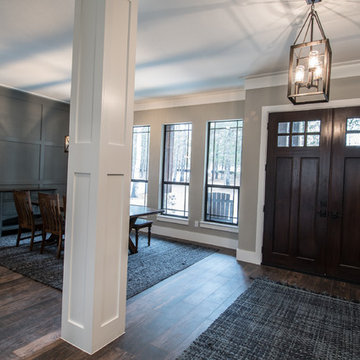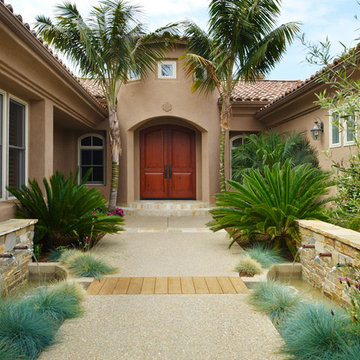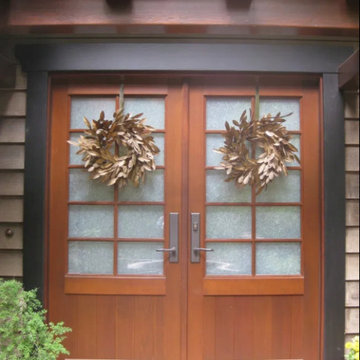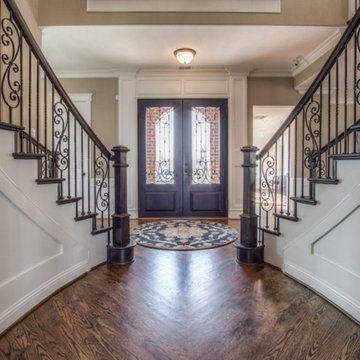両開きドア玄関 (茶色い壁、オレンジの壁) の写真
絞り込み:
資材コスト
並び替え:今日の人気順
写真 121〜140 枚目(全 651 枚)
1/4
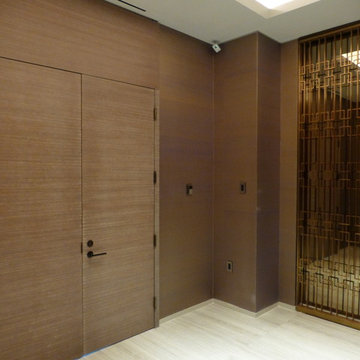
Lock Down System & Surveillance for high-rise Penthouse in Hollywood, Florida.
Twelve Network Video Cameras for surveillance on a Penthouse, Electric Deadbolts at all entry points and accessible remotely, Wireless Doorbells & Chimes
V. Gonzalo Martinez
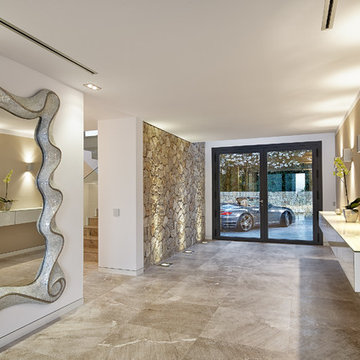
Projectmanagement and interior design by MORE Projects Mallorca S.L.
Image by Marco Richter
マヨルカ島にある高級な広いモダンスタイルのおしゃれな玄関ホール (茶色い壁、ライムストーンの床、ガラスドア、ベージュの床) の写真
マヨルカ島にある高級な広いモダンスタイルのおしゃれな玄関ホール (茶色い壁、ライムストーンの床、ガラスドア、ベージュの床) の写真
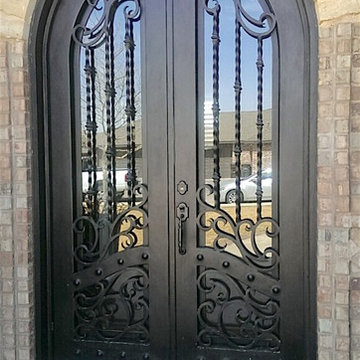
Wrought Iron Double Door - Midland by Porte, Color Dark Bronze, Clear Glass
オースティンにある小さなトラディショナルスタイルのおしゃれな玄関ドア (茶色い壁、コンクリートの床、金属製ドア) の写真
オースティンにある小さなトラディショナルスタイルのおしゃれな玄関ドア (茶色い壁、コンクリートの床、金属製ドア) の写真
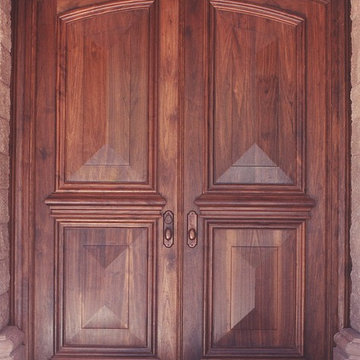
These 8' tall arched top walnut entry doors have a traditional and unique pyramid shaped raised panels. The lock rail molding is also one thick piece of walnut completing the old world feel of the doors.
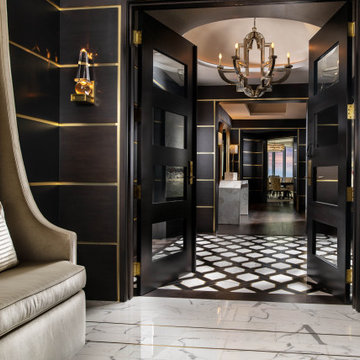
-Renovation of waterfront high-rise residence
-To contrast with sunny environment and light pallet typical of beach homes, we darken and create drama in the elevator lobby, foyer and gallery
-For visual unity, the three contiguous passageways employ coffee-stained wood walls accented with horizontal brass bands, but they're differentiated using unique floors and ceilings
-We design and fabricate glass paneled, double entry doors in unit’s innermost area, the elevator lobby, making doors fire-rated to satisfy necessary codes
-Doors eight glass panels allow natural light to filter from outdoors into core of the building
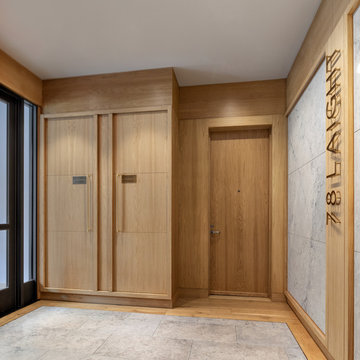
Photography: Regan Wood Photography
ニューヨークにあるお手頃価格の中くらいな北欧スタイルのおしゃれな玄関ロビー (茶色い壁、大理石の床、金属製ドア、グレーの床) の写真
ニューヨークにあるお手頃価格の中くらいな北欧スタイルのおしゃれな玄関ロビー (茶色い壁、大理石の床、金属製ドア、グレーの床) の写真
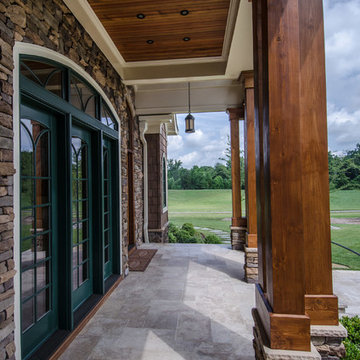
Spaulding
ワシントンD.C.にあるラグジュアリーな巨大なラスティックスタイルのおしゃれな玄関ドア (茶色い壁、トラバーチンの床、木目調のドア) の写真
ワシントンD.C.にあるラグジュアリーな巨大なラスティックスタイルのおしゃれな玄関ドア (茶色い壁、トラバーチンの床、木目調のドア) の写真
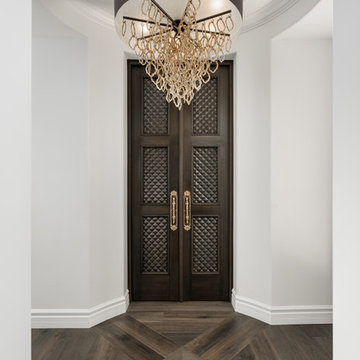
This grand entryway certainly caught our eye -- the double doors, wood flooring, chandelier and custom ceiling belong on the cover of an architectural digest magazine.
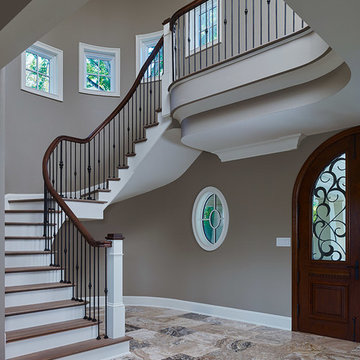
Perched above the beautiful Delaware River in the historic village of New Hope, Bucks County, Pennsylvania sits this magnificent custom home designed by OMNIA Group Architects. According to Partner, Brian Mann,"This riverside property required a nuanced approach so that it could at once be both a part of this eclectic village streetscape and take advantage of the spectacular waterfront setting." Further complicating the study, the lot was narrow, it resides in the floodplain and the program required the Master Suite to be on the main level. To meet these demands, OMNIA dispensed with conventional historicist styles and created an open plan blended with traditional forms punctuated by vast rows of glass windows and doors to bring in the panoramic views of Lambertville, the bridge, the wooded opposite bank and the river. Mann adds, "Because I too live along the river, I have a special respect for its ever changing beauty - and I appreciate that riverfront structures have a responsibility to enhance the views from those on the water." Hence the riverside facade is as beautiful as the street facade. A sweeping front porch integrates the entry with the vibrant pedestrian streetscape. Low garden walls enclose a beautifully landscaped courtyard defining private space without turning its back on the street. Once inside, the natural setting explodes into view across the back of each of the main living spaces. For a home with so few walls, spaces feel surprisingly intimate and well defined. The foyer is elegant and features a free flowing curved stair that rises in a turret like enclosure dotted with windows that follow the ascending stairs like a sculpture. "Using changes in ceiling height, finish materials and lighting, we were able to define spaces without boxing spaces in" says Mann adding, "the dynamic horizontality of the river is echoed along the axis of the living space; the natural movement from kitchen to dining to living rooms following the current of the river." Service elements are concentrated along the front to create a visual and noise barrier from the street and buttress a calm hall that leads to the Master Suite. The master bedroom shares the views of the river, while the bath and closet program are set up for pure luxuriating. The second floor features a common loft area with a large balcony overlooking the water. Two children's suites flank the loft - each with their own exquisitely crafted baths and closets. Continuing the balance between street and river, an open air bell-tower sits above the entry porch to bring life and light to the street. Outdoor living was part of the program from the start. A covered porch with outdoor kitchen and dining and lounge area and a fireplace brings 3-season living to the river. And a lovely curved patio lounge surrounded by grand landscaping by LDG finishes the experience. OMNIA was able to bring their design talents to the finish materials too including cabinetry, lighting, fixtures, colors and furniture
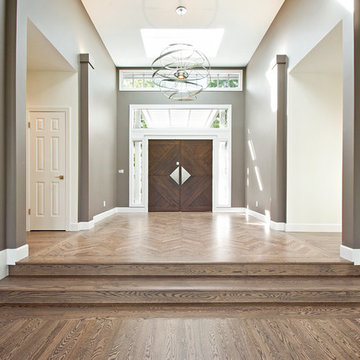
サンフランシスコにある高級な広いコンテンポラリースタイルのおしゃれな玄関ホール (茶色い壁、無垢フローリング、茶色いドア、茶色い床) の写真
両開きドア玄関 (茶色い壁、オレンジの壁) の写真
7
