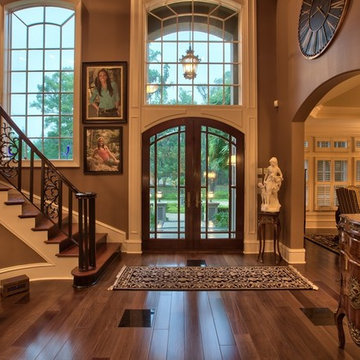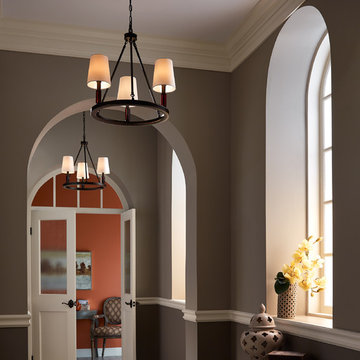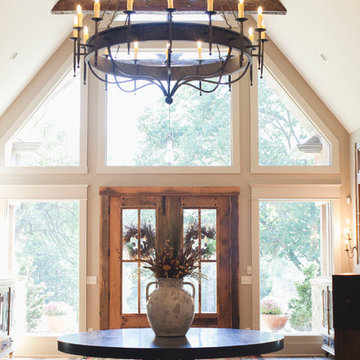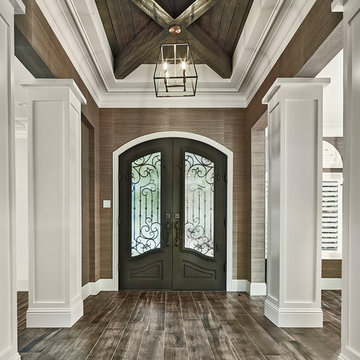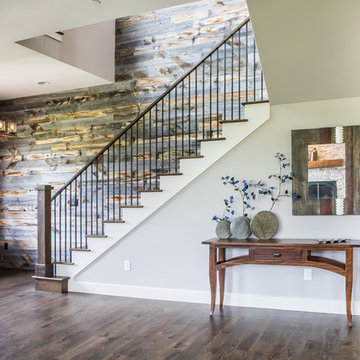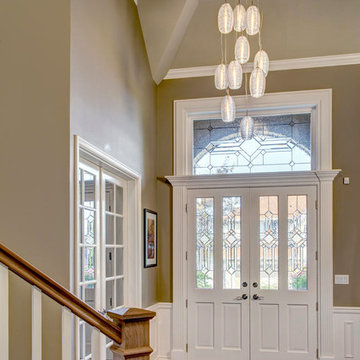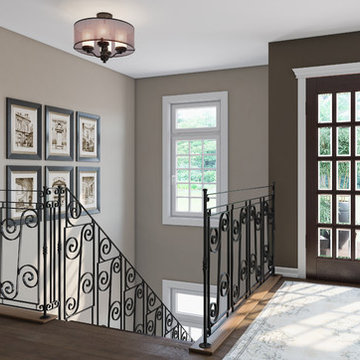両開きドア玄関ロビー (茶色い壁、オレンジの壁) の写真
絞り込み:
資材コスト
並び替え:今日の人気順
写真 1〜20 枚目(全 185 枚)
1/5

Lock Down System & Surveillance for high-rise Penthouse in Hollywood, Florida.
Twelve Network Video Cameras for surveillance on a Penthouse, Electric Deadbolts at all entry points and accessible remotely, Wireless Doorbells & Chimes
V. Gonzalo Martinez
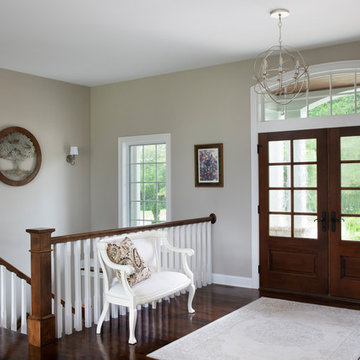
Double door entry with arched transom welcome you into the foyer of the open custom stained newel post and railing with white painted balusters stairway. Character grade stained hickory hardwood floors reflect the natural light and enhance the Lights of Distinction foyer orb fixture.
(Ryan Hainey)

チャールストンにある高級な広いトランジショナルスタイルのおしゃれな玄関ロビー (茶色い壁、濃色無垢フローリング、濃色木目調のドア、茶色い床、三角天井、羽目板の壁) の写真
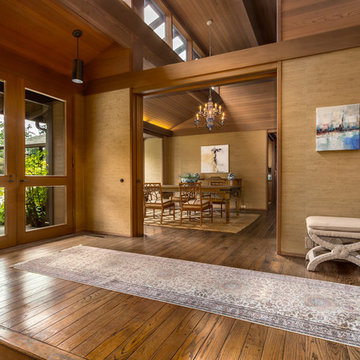
シアトルにあるラグジュアリーな広いアジアンスタイルのおしゃれな玄関ロビー (無垢フローリング、茶色い壁、木目調のドア、茶色い床) の写真

An arched entryway with a double door, featuring an L-shape wood staircase with iron wrought railing and limestone treads and risers. The continuous use of stone wall, from stairs to the doorway, creates a relation that makes the place look large.
Built by ULFBUILT - General contractor of custom homes in Vail and Beaver Creek.
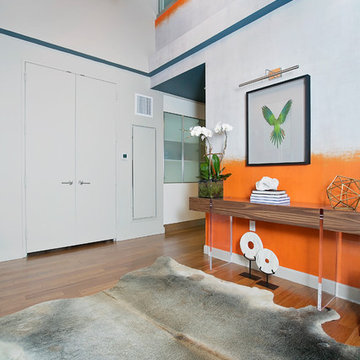
Alexey Gold-Dvoryadkin
ニューヨークにあるお手頃価格の中くらいなコンテンポラリースタイルのおしゃれな玄関ロビー (オレンジの壁、無垢フローリング、グレーのドア) の写真
ニューヨークにあるお手頃価格の中くらいなコンテンポラリースタイルのおしゃれな玄関ロビー (オレンジの壁、無垢フローリング、グレーのドア) の写真
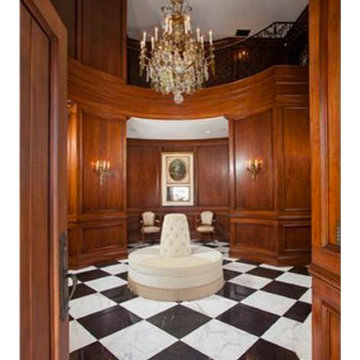
Interior Design By LoriDennis.com
ロサンゼルスにあるラグジュアリーな巨大なトラディショナルスタイルのおしゃれな玄関ロビー (茶色い壁、大理石の床、金属製ドア) の写真
ロサンゼルスにあるラグジュアリーな巨大なトラディショナルスタイルのおしゃれな玄関ロビー (茶色い壁、大理石の床、金属製ドア) の写真
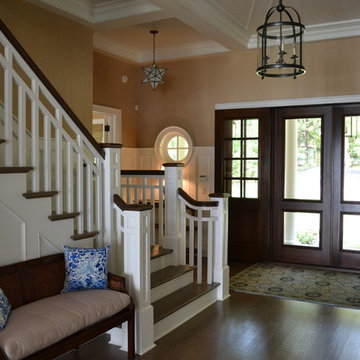
Glenn Hettinger Photo
ミルウォーキーにある中くらいなトラディショナルスタイルのおしゃれな玄関ロビー (茶色い壁、濃色無垢フローリング、濃色木目調のドア) の写真
ミルウォーキーにある中くらいなトラディショナルスタイルのおしゃれな玄関ロビー (茶色い壁、濃色無垢フローリング、濃色木目調のドア) の写真
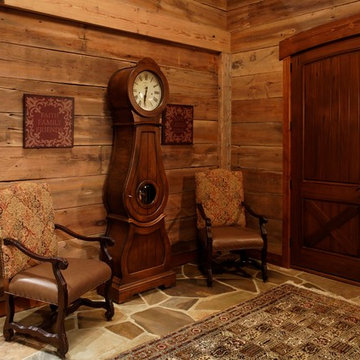
Jeffrey Bebee Photography
オマハにある巨大なラスティックスタイルのおしゃれな玄関ロビー (濃色木目調のドア、茶色い壁、スレートの床) の写真
オマハにある巨大なラスティックスタイルのおしゃれな玄関ロビー (濃色木目調のドア、茶色い壁、スレートの床) の写真
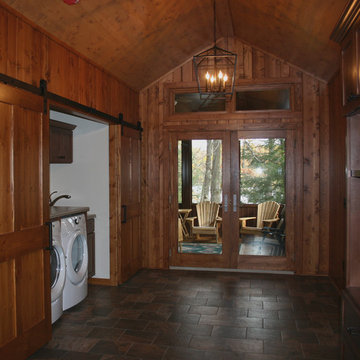
Foyer with adjacent laundry space.
ミルウォーキーにある中くらいなラスティックスタイルのおしゃれな玄関ロビー (茶色い壁、茶色い床) の写真
ミルウォーキーにある中くらいなラスティックスタイルのおしゃれな玄関ロビー (茶色い壁、茶色い床) の写真
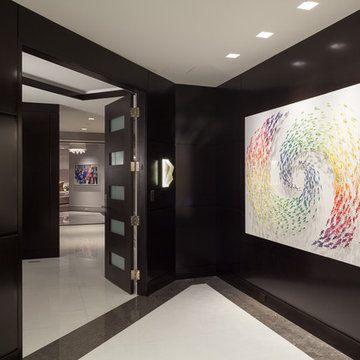
The elevator foyer was surfaced with warm ebony stained wood contrasting the white marble foors, glass inlayed entrance doors, quartz sconces, and colorful three dimensional art.
•Photo by Argonaut Architectural•
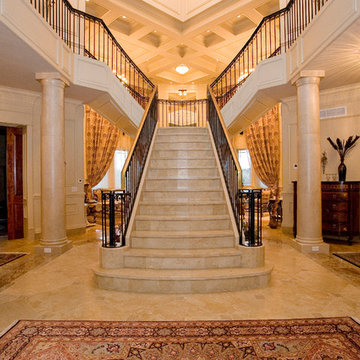
This lake side home was designed and built by Cresco Construction Limited just outside Halifax, Nova Scotia. The interior decorating was done by Kimberly Seldon Design Group out of Toronto. This picture shows the heated granite on steel main staircase with wrought iron balustrade and continuous brass hand rail. This is the view you are greeted with when you walk through the front door and is framed by six matching granite columns.
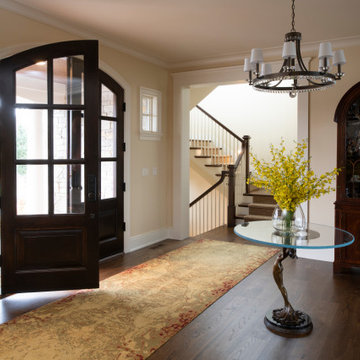
Remodeler: Michels Homes
Interior Design: Jami Ludens, Studio M Interiors
Cabinetry Design: Megan Dent, Studio M Kitchen and Bath
Photography: Scott Amundson Photography
両開きドア玄関ロビー (茶色い壁、オレンジの壁) の写真
1
