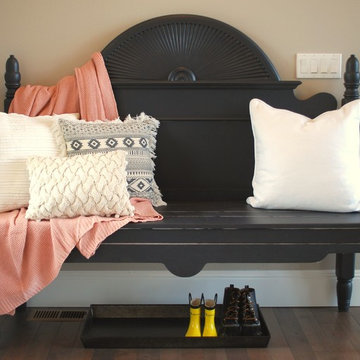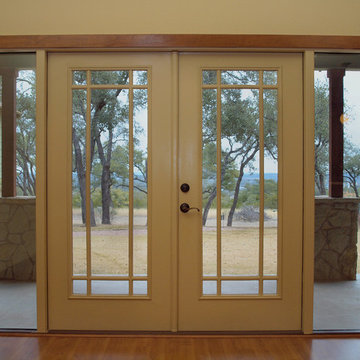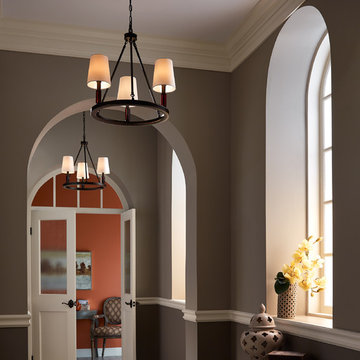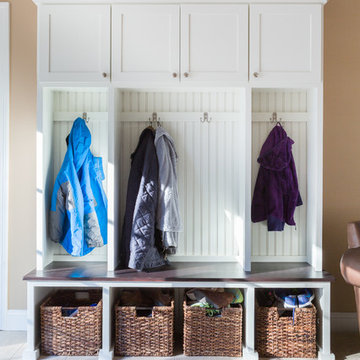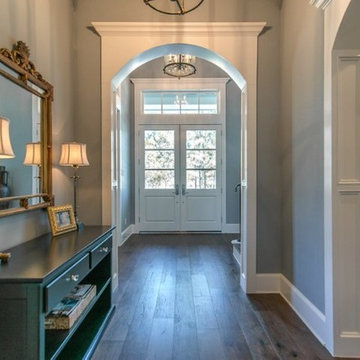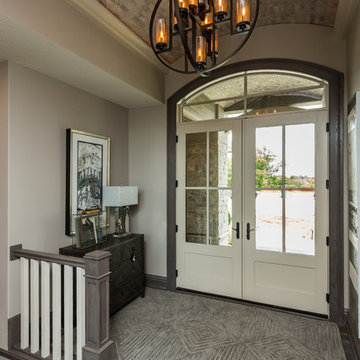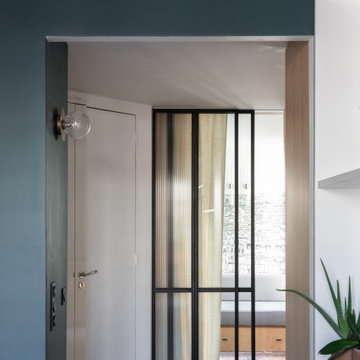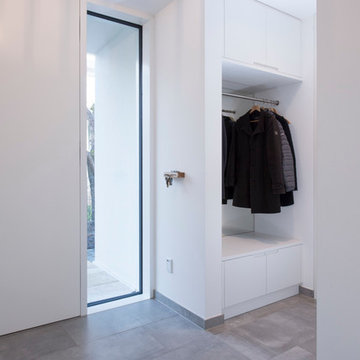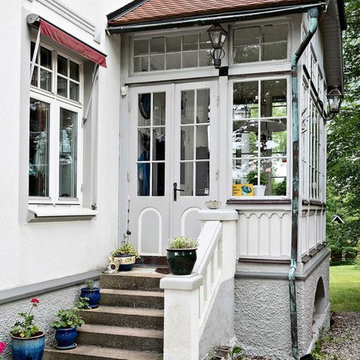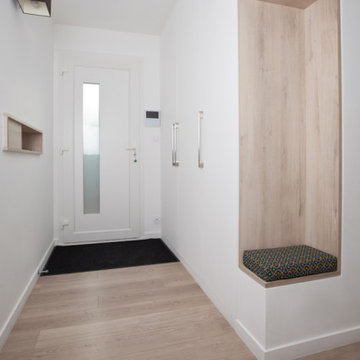中くらいな両開きドア玄関 (紫のドア、白いドア) の写真
絞り込み:
資材コスト
並び替え:今日の人気順
写真 1〜20 枚目(全 1,220 枚)
1/5

Originally a near tear-down, this small-by-santa-barbara-standards beach house sits next to a world-famous point break. Designed on a restrained scale with a ship-builder's mindset, it is filled with precision cabinetry, built-in furniture, and custom artisanal details that draw from both Scandinavian and French Colonial style influences. With heaps of natural light, a wide-open plan, and a close connection to the outdoor spaces, it lives much bigger than it is while maintaining a minimal impact on a precious marine ecosystem.
Images | Kurt Jordan Photography

This is the first room people see when they come into her home and she wanted it to make a statement but also be warm and inviting. Just before entering the living room was an entry rotunda. We added a round entry table with scrolled iron accents to introduce the Tuscan feel with an elegant light fixture above. Going into the living room, we warmed up the color scheme and added pops of color with a rich purple. Next we brought in some new furniture pieces and even added more chairs for seating. Adding a new custom fireplace mantel to carry in the woodwork from other areas in the house made the fireplace more of a statement piece in the room, and keeping with the style she loved we made some slight changes on the draperies and brought them up to open the windows and give the room more height. Accessories and wall décor helped to polish off the look and our client was so happy with the end result.

Elegant new entry finished with traditional black and white marble flooring with a basket weave border and trim that matches the home’s era.
The original foyer was dark and had an obtrusive cabinet to hide unsightly meters and pipes. Our in-house plumber reconfigured the plumbing to allow us to build a shallower full-height closet to hide the meters and electric panels, but we still gained space to install storage shelves. We also shifted part of the wall into the adjacent suite to gain square footage to create a more dramatic foyer.
Photographer: Greg Hadley
Interior Designer: Whitney Stewart
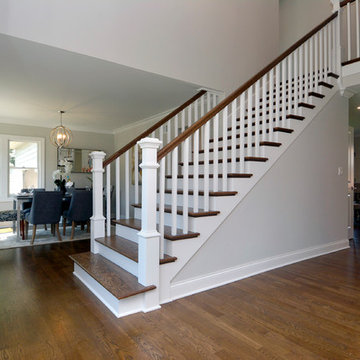
Inviting entry flanked by a formal dining room and office
シカゴにある高級な中くらいなトラディショナルスタイルのおしゃれな玄関ロビー (グレーの壁、無垢フローリング、白いドア、茶色い床) の写真
シカゴにある高級な中くらいなトラディショナルスタイルのおしゃれな玄関ロビー (グレーの壁、無垢フローリング、白いドア、茶色い床) の写真

Marco Joe Fazio
ロンドンにある高級な中くらいなトラディショナルスタイルのおしゃれな玄関ホール (グレーの壁、セラミックタイルの床、白いドア) の写真
ロンドンにある高級な中くらいなトラディショナルスタイルのおしゃれな玄関ホール (グレーの壁、セラミックタイルの床、白いドア) の写真
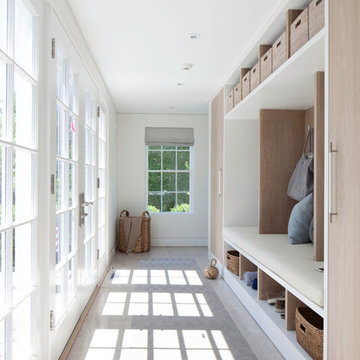
Previous work sample courtesy of workshop/apd, Photography by Donna Dotan.
ボストンにある中くらいなビーチスタイルのおしゃれなマッドルーム (白い壁、セラミックタイルの床、白いドア) の写真
ボストンにある中くらいなビーチスタイルのおしゃれなマッドルーム (白い壁、セラミックタイルの床、白いドア) の写真
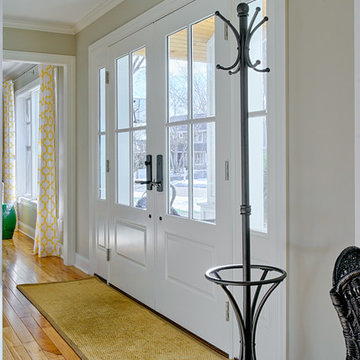
The front door replacement. The existing all wood doors had small lites (windows) letting in almost no light. We replaced the doors with these customized stock steel doors. The light floods the main level.
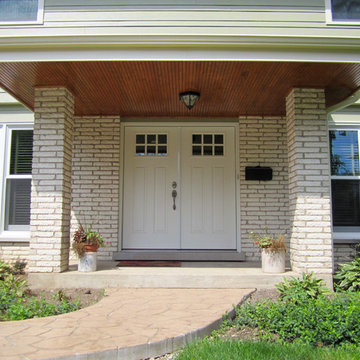
Wilmette, IL Farm House Style Home completed by Siding & Windows Group in James HardiePlank Select Cedarmill Lap Siding in ColorPlus Technology Color Heathered Moss and HardieTrim Smooth Boards in ColorPlus Technology Color Arctic White. Also remodeled Front Entry Roof and did Masonry Work with Columns.

Photo Credits: Jessica Shayn Photography
ニューヨークにある中くらいなコンテンポラリースタイルのおしゃれな玄関ロビー (白いドア、グレーの壁、大理石の床、白い床) の写真
ニューヨークにある中くらいなコンテンポラリースタイルのおしゃれな玄関ロビー (白いドア、グレーの壁、大理石の床、白い床) の写真
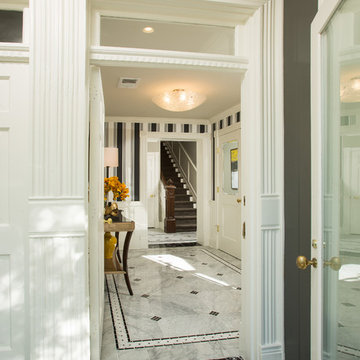
Elegant new entry finished with traditional black and white marble flooring with a basket weave border and trim that matches the home’s era.
The original foyer was dark and had an obtrusive cabinet to hide unsightly meters and pipes. Our in-house plumber reconfigured the plumbing to allow us to build a shallower full-height closet to hide the meters and electric panels, but we still gained space to install storage shelves. We also shifted part of the wall into the adjacent suite to gain square footage to create a more dramatic foyer. The door on the left leads to a basement suite.
Photographer: Greg Hadley
Interior Designer: Whitney Stewart
中くらいな両開きドア玄関 (紫のドア、白いドア) の写真
1
