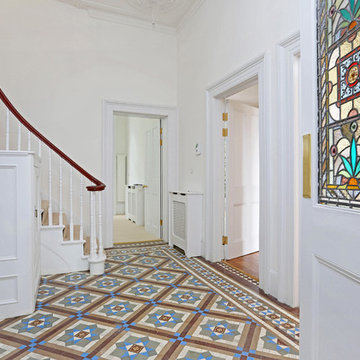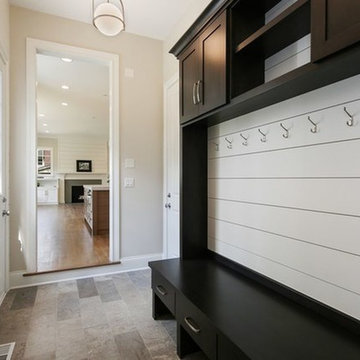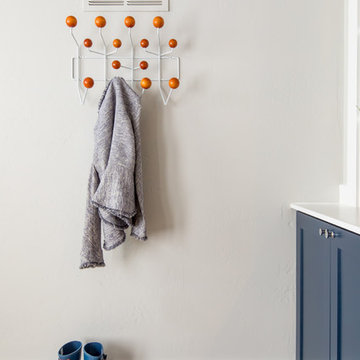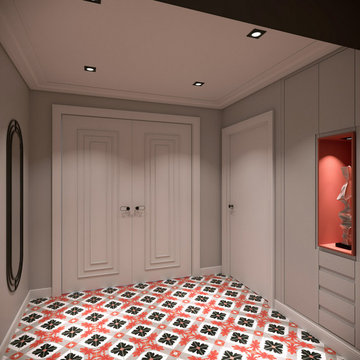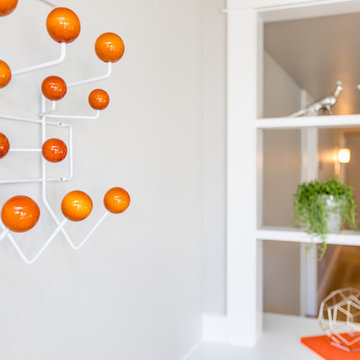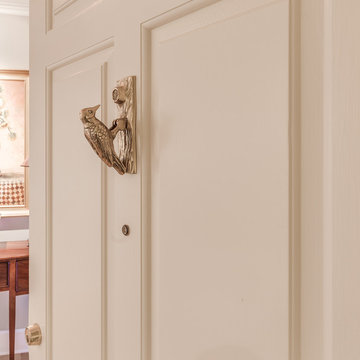中くらいな両開きドア玄関 (マルチカラーの床、紫のドア、白いドア) の写真
絞り込み:
資材コスト
並び替え:今日の人気順
写真 1〜20 枚目(全 36 枚)
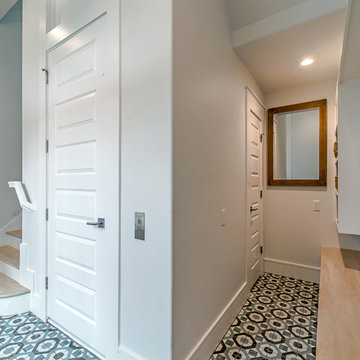
ヒューストンにある高級な中くらいなビーチスタイルのおしゃれな玄関ラウンジ (グレーの壁、セラミックタイルの床、白いドア、マルチカラーの床) の写真
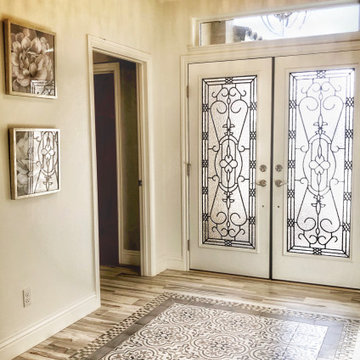
Full Glass Double Door Entry set off by a multi-layered tile insert and glam lighting
ラスベガスにある中くらいなエクレクティックスタイルのおしゃれな玄関ロビー (白い壁、磁器タイルの床、白いドア、マルチカラーの床) の写真
ラスベガスにある中くらいなエクレクティックスタイルのおしゃれな玄関ロビー (白い壁、磁器タイルの床、白いドア、マルチカラーの床) の写真

Tom Powel Imaging
ニューヨークにあるラグジュアリーな中くらいなコンテンポラリースタイルのおしゃれな玄関ドア (白い壁、大理石の床、白いドア、マルチカラーの床) の写真
ニューヨークにあるラグジュアリーな中くらいなコンテンポラリースタイルのおしゃれな玄関ドア (白い壁、大理石の床、白いドア、マルチカラーの床) の写真
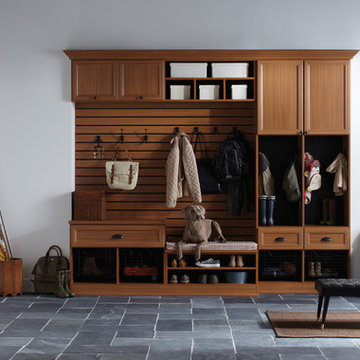
"The gorgeous crown molding decorative detail offers a built-in look with an integrated seating area for removing footwear. Seamlessly blending into the existing space, this well-designed system maintains order in this busy area of home."
"Hanging rods, drawers, doors and shelves transform a cluttered and disordered hall closet or entryway into a space of functional organization allowing people to come and go with ease."
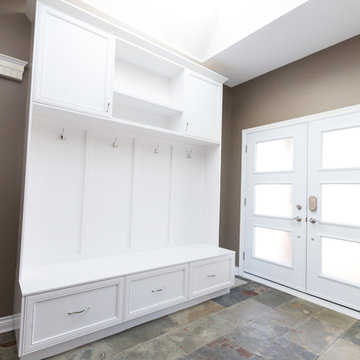
Krystal wanted a more open concept space, so we tore down some walls to open the kitchen into the living room and foyer. A traditional design style was incorporated throughout, with the cabinets and storage units all being made custom. Notable storage savers were built into the cabinetry, such as the door mounted trash can.
During this renovation, the stucco ceiling was scraped down for a more modern drywall ceiling and the floors were completely replaced with hardwood and slate tile.
For ease of maintenance, materials like hardwood, stainless steel and granite were the most prominently used.
Ask us for more information on specific colours and materials.
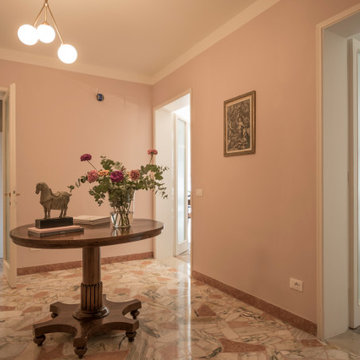
フィレンツェにある中くらいなエクレクティックスタイルのおしゃれな玄関ロビー (ピンクの壁、大理石の床、白いドア、マルチカラーの床、折り上げ天井、白い天井) の写真
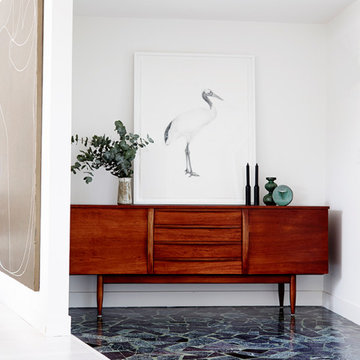
Entry of Balwyn Residence featuring drawing art by Jung Yun of Studio Design. David Band painting on left wall.
メルボルンにあるお手頃価格の中くらいなコンテンポラリースタイルのおしゃれな玄関ロビー (白い壁、テラゾーの床、白いドア、マルチカラーの床) の写真
メルボルンにあるお手頃価格の中くらいなコンテンポラリースタイルのおしゃれな玄関ロビー (白い壁、テラゾーの床、白いドア、マルチカラーの床) の写真
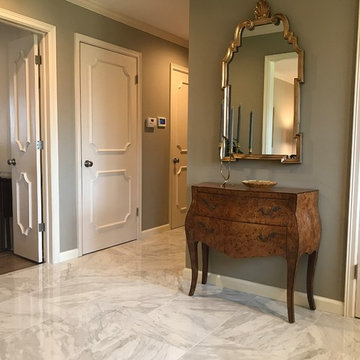
Gary Posselt
Marmol Polished Venatino 18" x 18" Porcelain Tile in the entryway.
他の地域にある高級な中くらいなトランジショナルスタイルのおしゃれな玄関ロビー (茶色い壁、磁器タイルの床、白いドア、マルチカラーの床) の写真
他の地域にある高級な中くらいなトランジショナルスタイルのおしゃれな玄関ロビー (茶色い壁、磁器タイルの床、白いドア、マルチカラーの床) の写真
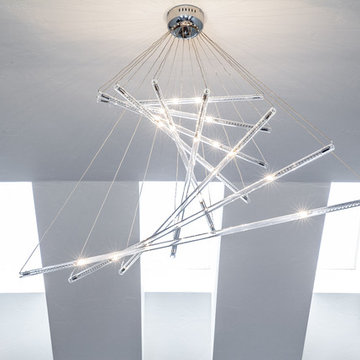
A statement piece, this contemporary LED chandelier was the focal point from all vantage points of this open floorplan.
オマハにあるお手頃価格の中くらいなコンテンポラリースタイルのおしゃれな玄関ホール (白い壁、淡色無垢フローリング、白いドア、マルチカラーの床) の写真
オマハにあるお手頃価格の中くらいなコンテンポラリースタイルのおしゃれな玄関ホール (白い壁、淡色無垢フローリング、白いドア、マルチカラーの床) の写真
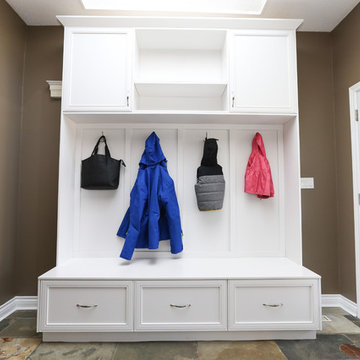
Krystal wanted a more open concept space, so we tore down some walls to open the kitchen into the living room and foyer. A traditional design style was incorporated throughout, with the cabinets and storage units all being made custom. Notable storage savers were built into the cabinetry, such as the door mounted trash can.
During this renovation, the stucco ceiling was scraped down for a more modern drywall ceiling and the floors were completely replaced with hardwood and slate tile.
For ease of maintenance, materials like hardwood, stainless steel and granite were the most prominently used.
Ask us for more information on specific colours and materials.
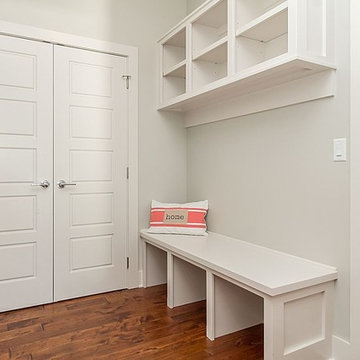
Custom made barn door
他の地域にある低価格の中くらいなトランジショナルスタイルのおしゃれなマッドルーム (グレーの壁、無垢フローリング、白いドア、マルチカラーの床) の写真
他の地域にある低価格の中くらいなトランジショナルスタイルのおしゃれなマッドルーム (グレーの壁、無垢フローリング、白いドア、マルチカラーの床) の写真
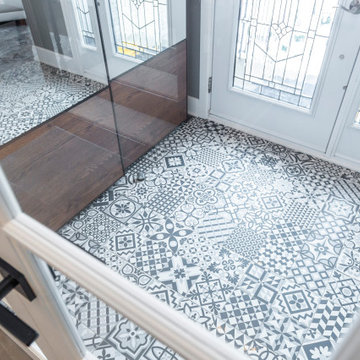
Let's face it. we live in Canada, if there is one room that needs to be closed its the vestibule / entrance. But not this house, it had the open concept at the main entrance. By getting rid of the useless closet and adding a custom bench with cubbies, and adding a custom closet / pax unit on the opposite wall , this once open entrance has space for guests, and family or friends to come in from the cold, take off the coats and boots and not let the cold air in.
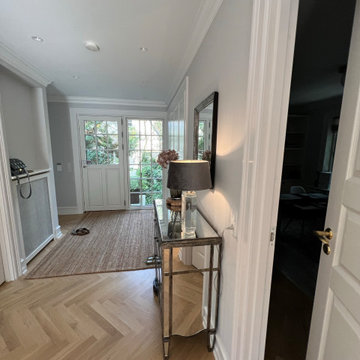
Entreen i villaen er åben ind mod køkkenet og spisestue, så man får en fin fornemmelse af rummene så snart man træer ind. Der er lagt et hemp tæppe fra IKEA i indgangen, som kan tåle fugt og giver samtidig et fint spil sammen med sildebens parketten.
中くらいな両開きドア玄関 (マルチカラーの床、紫のドア、白いドア) の写真
1

