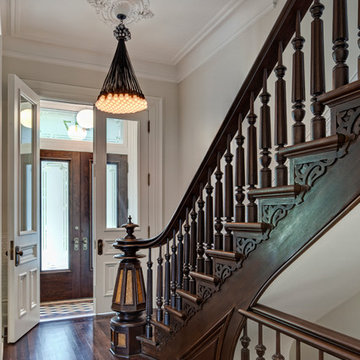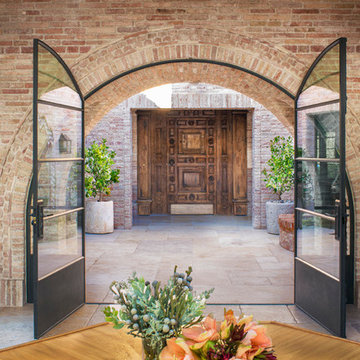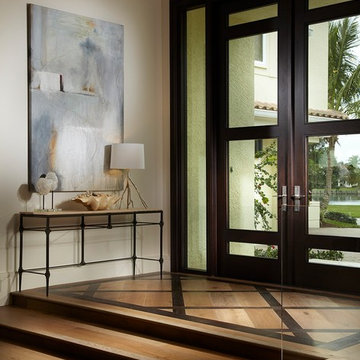両開きドア玄関 (ガラスドア、オレンジのドア、赤いドア) の写真
絞り込み:
資材コスト
並び替え:今日の人気順
写真 1〜20 枚目(全 2,756 枚)
1/5

Modern Farmhouse designed for entertainment and gatherings. French doors leading into the main part of the home and trim details everywhere. Shiplap, board and batten, tray ceiling details, custom barrel tables are all part of this modern farmhouse design.
Half bath with a custom vanity. Clean modern windows. Living room has a fireplace with custom cabinets and custom barn beam mantel with ship lap above. The Master Bath has a beautiful tub for soaking and a spacious walk in shower. Front entry has a beautiful custom ceiling treatment.

Double glass front doors at the home's foyer provide a welcoming glimpse into the home's living room and to the beautiful view beyond. A modern bench provides style and a handy place to put on shoes, a large abstract piece of art adds personality. The compact foyer does not feel small, as it is also open to the adjacent stairwell, two hallways and the home's living area.

Entry. Photography by Floyd Dean, Dean Digital Imaging Inc. ©2016
フィラデルフィアにあるトランジショナルスタイルのおしゃれな玄関ロビー (白い壁、濃色無垢フローリング、ガラスドア) の写真
フィラデルフィアにあるトランジショナルスタイルのおしゃれな玄関ロビー (白い壁、濃色無垢フローリング、ガラスドア) の写真

ダラスにある高級な中くらいなトランジショナルスタイルのおしゃれな玄関ロビー (グレーの壁、淡色無垢フローリング、ガラスドア、ベージュの床) の写真
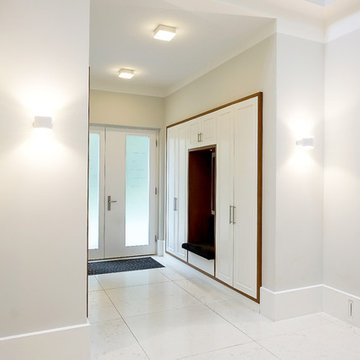
alle Schrank- und Regalelemente verschmelzen mit den Wänden
ベルリンにある高級な中くらいなコンテンポラリースタイルのおしゃれなマッドルーム (白い壁、コンクリートの床、ガラスドア、白い床) の写真
ベルリンにある高級な中くらいなコンテンポラリースタイルのおしゃれなマッドルーム (白い壁、コンクリートの床、ガラスドア、白い床) の写真
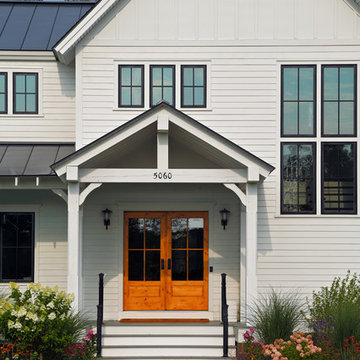
A simplified farmhouse aesthetic was the direction chosen for the exterior. The front elevation is anchored by a heavy timber sitting porch which has views overlooking the paddock area. The gabled roof forms anchor the building to the field, offering dimension to the landscape on an otherwise flat site.
.

Front Door Entry [Photography by Ralph Lauer] [Landscaping by Lin Michaels]
ダラスにある高級な中くらいなモダンスタイルのおしゃれな玄関ロビー (白い壁、大理石の床、ガラスドア、白い床) の写真
ダラスにある高級な中くらいなモダンスタイルのおしゃれな玄関ロビー (白い壁、大理石の床、ガラスドア、白い床) の写真
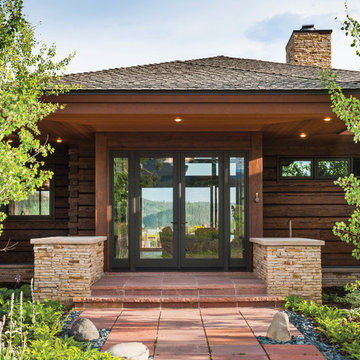
The use of stone and terra cotta in the entry way pays homage to the organic materials used by Frank Lloyd Wright.
Produced By: PrecisionCraft Log & Timber Homes
Photos: Heidi Long
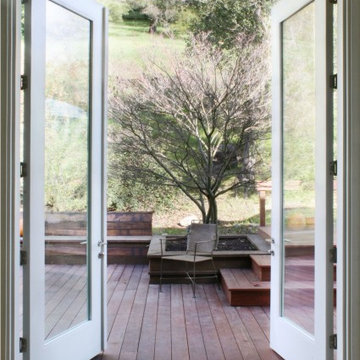
The most noteworthy quality of this suburban home was its dramatic site overlooking a wide- open hillside. The interior spaces, however, did little to engage with this expansive view. Our project corrects these deficits, lifting the height of the space over the kitchen and dining rooms and lining the rear facade with a series of 9' high doors, opening to the deck and the hillside beyond.
Photography: SaA
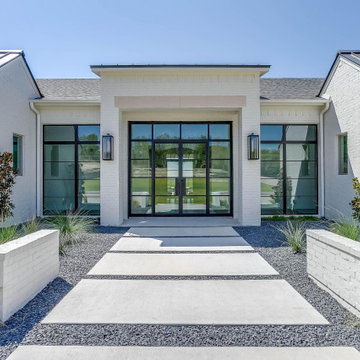
Beautiful front entry features a wall of glass, stone and concrete walkway and drought resistant landscaping.
ダラスにあるモダンスタイルのおしゃれな玄関 (白い壁、ガラスドア) の写真
ダラスにあるモダンスタイルのおしゃれな玄関 (白い壁、ガラスドア) の写真

Behind the glass front door is an Iron Works console table that sets the tone for the design of the home.
デンバーにある高級な広いトランジショナルスタイルのおしゃれな玄関ロビー (白い壁、スレートの床、ガラスドア、黒い床) の写真
デンバーにある高級な広いトランジショナルスタイルのおしゃれな玄関ロビー (白い壁、スレートの床、ガラスドア、黒い床) の写真
両開きドア玄関 (ガラスドア、オレンジのドア、赤いドア) の写真
1


