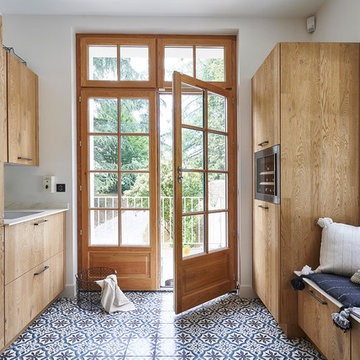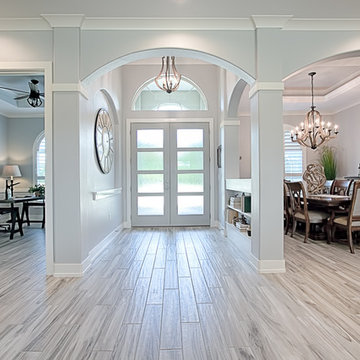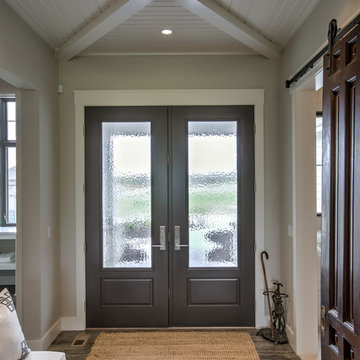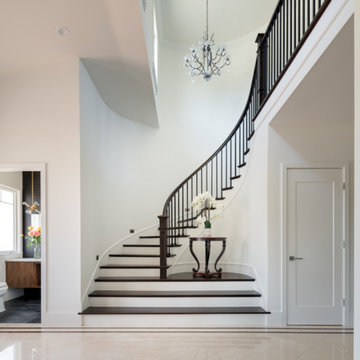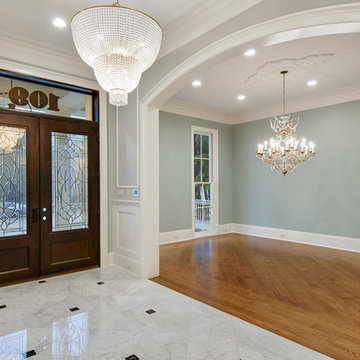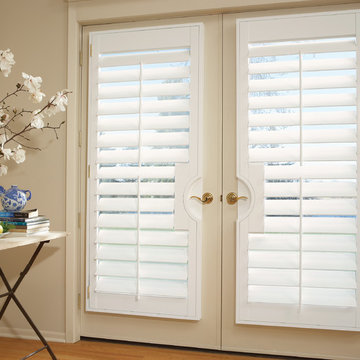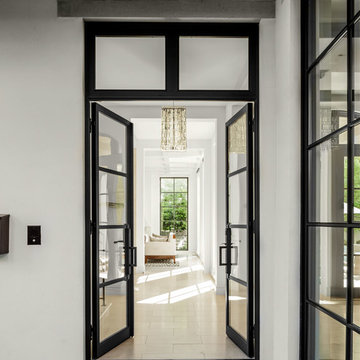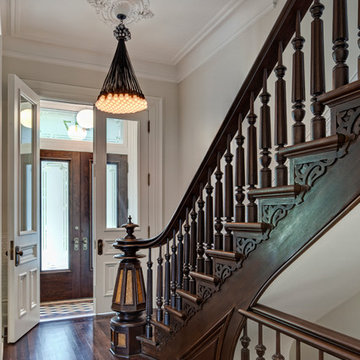両開きドア玄関 (ガラスドア、赤いドア) の写真
絞り込み:
資材コスト
並び替え:今日の人気順
写真 1〜20 枚目(全 2,732 枚)
1/4

In the Entry, we added the same electrified glass into a custom built front door for this home. This new double door now is clear when our homeowner wants to see out and frosted when he doesn't! Design/Remodel by Hatfield Builders & Remodelers | Photography by Versatile Imaging
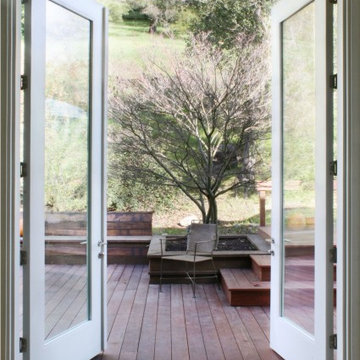
The most noteworthy quality of this suburban home was its dramatic site overlooking a wide- open hillside. The interior spaces, however, did little to engage with this expansive view. Our project corrects these deficits, lifting the height of the space over the kitchen and dining rooms and lining the rear facade with a series of 9' high doors, opening to the deck and the hillside beyond.
Photography: SaA
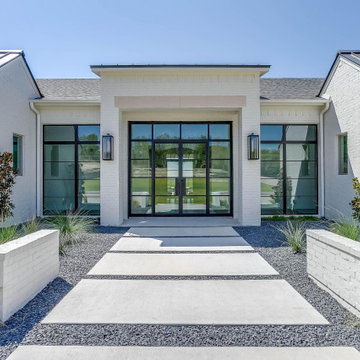
Beautiful front entry features a wall of glass, stone and concrete walkway and drought resistant landscaping.
ダラスにあるモダンスタイルのおしゃれな玄関 (白い壁、ガラスドア) の写真
ダラスにあるモダンスタイルのおしゃれな玄関 (白い壁、ガラスドア) の写真

Behind the glass front door is an Iron Works console table that sets the tone for the design of the home.
デンバーにある高級な広いトランジショナルスタイルのおしゃれな玄関ロビー (白い壁、スレートの床、ガラスドア、黒い床) の写真
デンバーにある高級な広いトランジショナルスタイルのおしゃれな玄関ロビー (白い壁、スレートの床、ガラスドア、黒い床) の写真
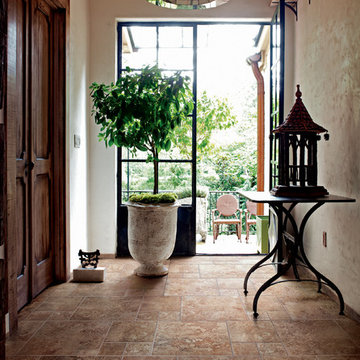
サンフランシスコにある中くらいなラスティックスタイルのおしゃれな玄関ホール (ベージュの壁、テラコッタタイルの床、ガラスドア、茶色い床) の写真

Entry. Photography by Floyd Dean, Dean Digital Imaging Inc. ©2016
フィラデルフィアにあるトランジショナルスタイルのおしゃれな玄関ロビー (白い壁、濃色無垢フローリング、ガラスドア) の写真
フィラデルフィアにあるトランジショナルスタイルのおしゃれな玄関ロビー (白い壁、濃色無垢フローリング、ガラスドア) の写真
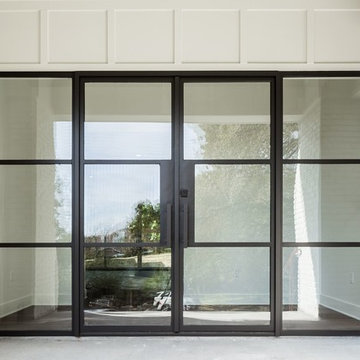
Photographer: Charles Quinn
オースティンにあるトランジショナルスタイルのおしゃれな玄関ドア (白い壁、コンクリートの床、ガラスドア) の写真
オースティンにあるトランジショナルスタイルのおしゃれな玄関ドア (白い壁、コンクリートの床、ガラスドア) の写真
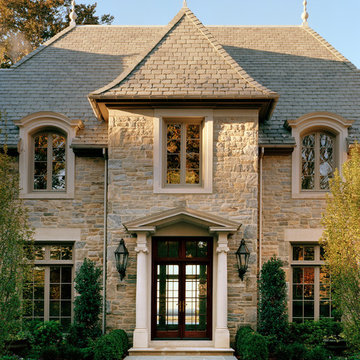
The center projecting bay of the main block features an entry portico with Ionic columns supporting a broken pedimented roof, all of limestone. French doors with transoms afford a view to Long Island Sound beyond. Above, a tall window with limestone surround is nestled under the flared eaves of the hipped slate roofed gable that completes the composition.
Woodruff Brown Photography

© David O. Marlow
デンバーにあるトラディショナルスタイルのおしゃれな玄関ロビー (黄色い壁、無垢フローリング、ガラスドア、茶色い床) の写真
デンバーにあるトラディショナルスタイルのおしゃれな玄関ロビー (黄色い壁、無垢フローリング、ガラスドア、茶色い床) の写真
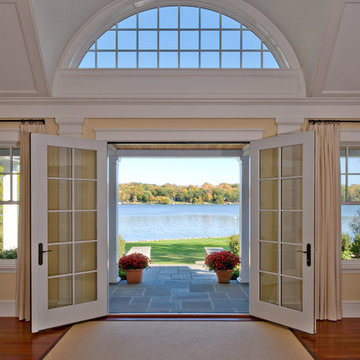
On the site of an old family summer cottage, nestled on a lake in upstate New York, rests this newly constructed year round residence. The house is designed for two, yet provides plenty of space for adult children and grandchildren to come and visit. The serenity of the lake is captured with an open floor plan, anchored by fireplaces to cozy up to. The public side of the house presents a subdued presence with a courtyard enclosed by three wings of the house.
Photo Credit: David Lamb
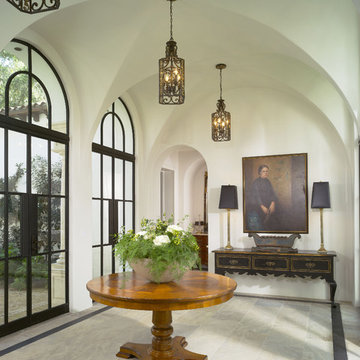
5,400 Heated Square Foot home in St. Simons Island, GA
アトランタにある地中海スタイルのおしゃれな玄関ロビー (白い壁、ガラスドア) の写真
アトランタにある地中海スタイルのおしゃれな玄関ロビー (白い壁、ガラスドア) の写真
両開きドア玄関 (ガラスドア、赤いドア) の写真
1

