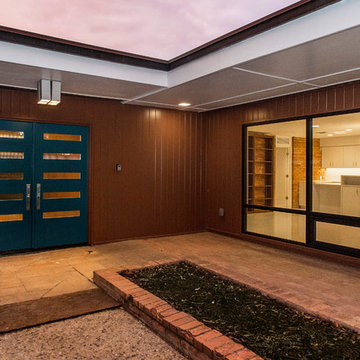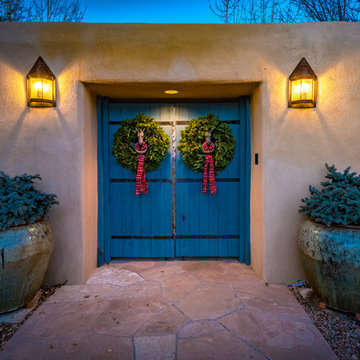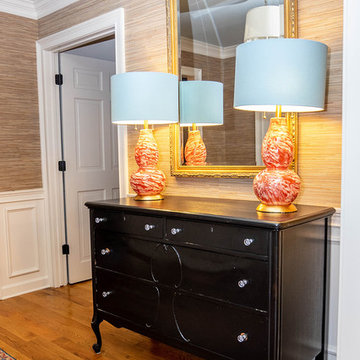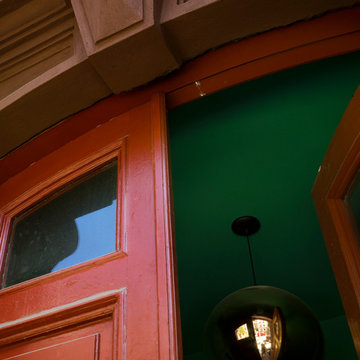両開きドア玄関 (青いドア、赤いドア、茶色い壁、緑の壁) の写真
絞り込み:
資材コスト
並び替え:今日の人気順
写真 1〜15 枚目(全 15 枚)
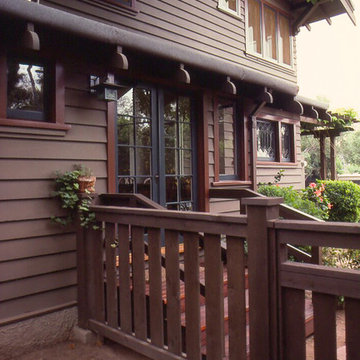
Closeup of breakfast room entry shows restored rafter tails with rolled roofing and integral gutters. Leaded glass windows are above dining room buffet. New fencing and gates have vertical slats to relate to original railing at entry.
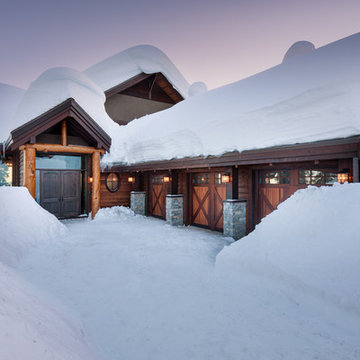
Covered front entry with Log Post and Beam details. Three car garage with carriage style wood doors.
他の地域にあるラスティックスタイルのおしゃれな玄関ドア (茶色い壁、赤いドア) の写真
他の地域にあるラスティックスタイルのおしゃれな玄関ドア (茶色い壁、赤いドア) の写真
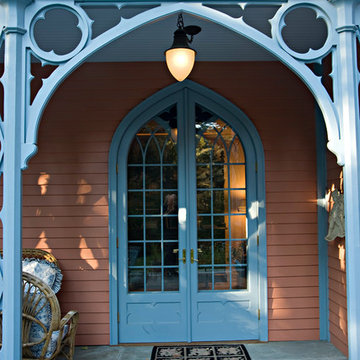
Custom french door entrance porch with bluestone. photo Kevin Sprague
ボストンにあるラグジュアリーな小さなエクレクティックスタイルのおしゃれな玄関ドア (茶色い壁、スレートの床、青いドア) の写真
ボストンにあるラグジュアリーな小さなエクレクティックスタイルのおしゃれな玄関ドア (茶色い壁、スレートの床、青いドア) の写真
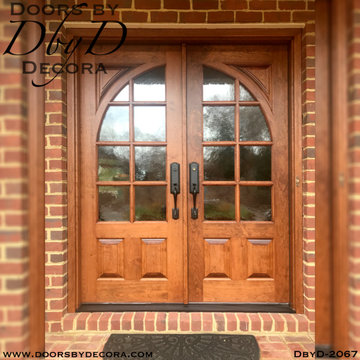
This pair of french doors with radius glass was built to replace an existing unit in Richmond, Virginia. Each of these doors is 32" x 80" and fit into a rectangular opening. However, the radius glass opening, gives the first impression that this entire unit is a radius top. This unit was constructed out of solid cherry and the homeowners selected an English Chestnut stain. The glass in these doors is a clear tempered antique glass which gives a little privacy and distortion.
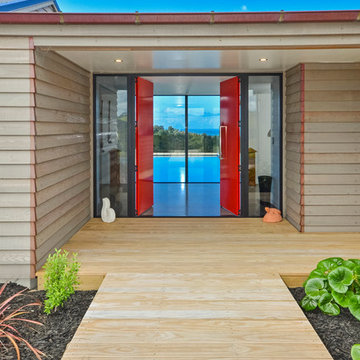
Red double doors leading into an amazing home designed by Arcline Architecture.
オークランドにある中くらいなモダンスタイルのおしゃれな玄関ドア (茶色い壁、無垢フローリング、赤いドア、茶色い床) の写真
オークランドにある中くらいなモダンスタイルのおしゃれな玄関ドア (茶色い壁、無垢フローリング、赤いドア、茶色い床) の写真
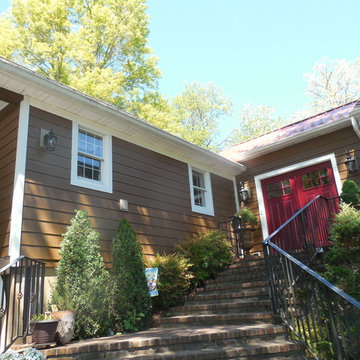
This unique home in Glen Arm, MD pops with James Hardie Cedar Mill 8 1/4.
ボルチモアにある中くらいなトラディショナルスタイルのおしゃれな玄関ドア (茶色い壁、赤いドア) の写真
ボルチモアにある中くらいなトラディショナルスタイルのおしゃれな玄関ドア (茶色い壁、赤いドア) の写真

By removing the wall, we were able to showcase the amazing views and the styling and lightness of the space was a major selling point.
シドニーにある中くらいなエクレクティックスタイルのおしゃれな玄関ドア (緑の壁、磁器タイルの床、青いドア、ベージュの床) の写真
シドニーにある中くらいなエクレクティックスタイルのおしゃれな玄関ドア (緑の壁、磁器タイルの床、青いドア、ベージュの床) の写真
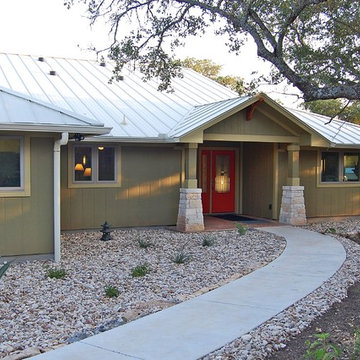
The spacious home was designed and built for a pair of sisters. At 3,532 square feet of indoor space, there's room for guests, future caretakers, and ample storage. They enjoy shared common spaces but can retreat to their own private suites.
This high-performance home has a 6.24 kilowatt solar photovoltaic grid-tied system atop the galvalume metal roof.
Photograph: Wayne Jeansonne
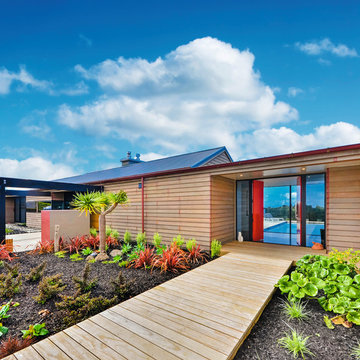
Red double doors leading into an amazing home designed by Arcline Architecture.
オークランドにある中くらいなモダンスタイルのおしゃれな玄関ドア (茶色い壁、無垢フローリング、赤いドア、茶色い床) の写真
オークランドにある中くらいなモダンスタイルのおしゃれな玄関ドア (茶色い壁、無垢フローリング、赤いドア、茶色い床) の写真
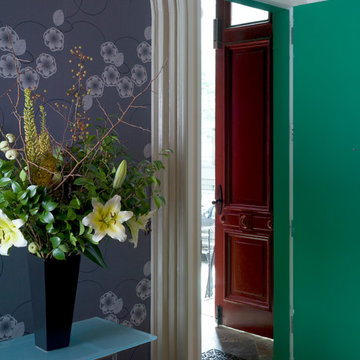
Glimpse of the red front door; photo by Cameron Neilson
ニューヨークにある高級な中くらいなおしゃれな玄関ドア (緑の壁、赤いドア) の写真
ニューヨークにある高級な中くらいなおしゃれな玄関ドア (緑の壁、赤いドア) の写真
両開きドア玄関 (青いドア、赤いドア、茶色い壁、緑の壁) の写真
1
