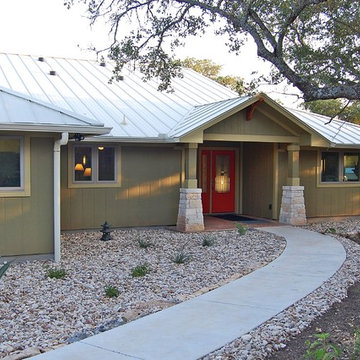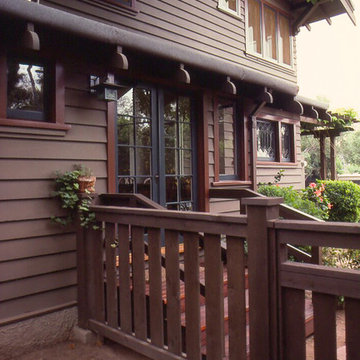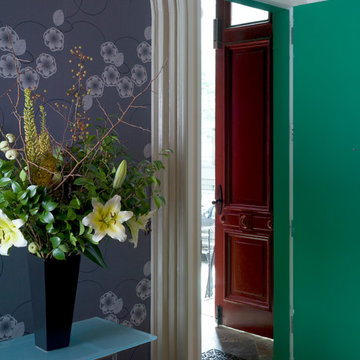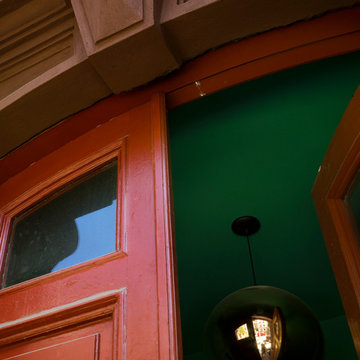両開きドア玄関 (青いドア、赤いドア、緑の壁) の写真
絞り込み:
資材コスト
並び替え:今日の人気順
写真 1〜5 枚目(全 5 枚)
1/5

By removing the wall, we were able to showcase the amazing views and the styling and lightness of the space was a major selling point.
シドニーにある中くらいなエクレクティックスタイルのおしゃれな玄関ドア (緑の壁、磁器タイルの床、青いドア、ベージュの床) の写真
シドニーにある中くらいなエクレクティックスタイルのおしゃれな玄関ドア (緑の壁、磁器タイルの床、青いドア、ベージュの床) の写真

The spacious home was designed and built for a pair of sisters. At 3,532 square feet of indoor space, there's room for guests, future caretakers, and ample storage. They enjoy shared common spaces but can retreat to their own private suites.
This high-performance home has a 6.24 kilowatt solar photovoltaic grid-tied system atop the galvalume metal roof.
Photograph: Wayne Jeansonne

Closeup of breakfast room entry shows restored rafter tails with rolled roofing and integral gutters. Leaded glass windows are above dining room buffet. New fencing and gates have vertical slats to relate to original railing at entry.

Glimpse of the red front door; photo by Cameron Neilson
ニューヨークにある高級な中くらいなおしゃれな玄関ドア (緑の壁、赤いドア) の写真
ニューヨークにある高級な中くらいなおしゃれな玄関ドア (緑の壁、赤いドア) の写真
両開きドア玄関 (青いドア、赤いドア、緑の壁) の写真
1
