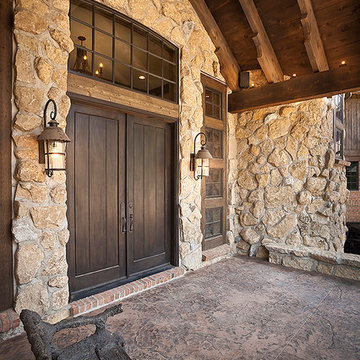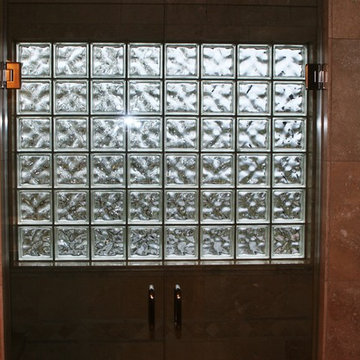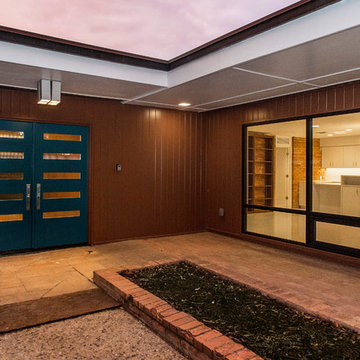両開きドア玄関 (青いドア、濃色木目調のドア、茶色い壁、緑の壁) の写真
絞り込み:
資材コスト
並び替え:今日の人気順
写真 1〜20 枚目(全 193 枚)
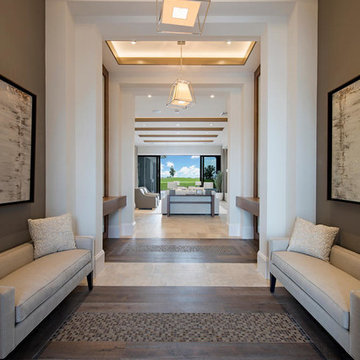
Double Entry Foyer
マイアミにある高級な巨大なコンテンポラリースタイルのおしゃれな玄関ホール (茶色い壁、濃色木目調のドア、濃色無垢フローリング、茶色い床) の写真
マイアミにある高級な巨大なコンテンポラリースタイルのおしゃれな玄関ホール (茶色い壁、濃色木目調のドア、濃色無垢フローリング、茶色い床) の写真

This 1919 bungalow was lovingly taken care of but just needed a few things to make it complete. The owner, an avid gardener wanted someplace to bring in plants during the winter months. This small addition accomplishes many things in one small footprint. This potting room, just off the dining room, doubles as a mudroom. Design by Meriwether Felt, Photos by Susan Gilmore
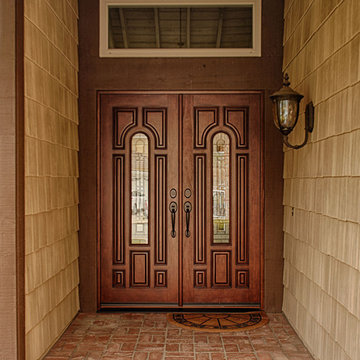
Jeld-Wen Classic Fiberglass Collection Model A225 Double 30 inch Entry Doors. Mahogany Grain Antiqued Caramel with Q Glass and Patina Caming. Emtek Saratoga Hardware. Installed in Orange, CA home.
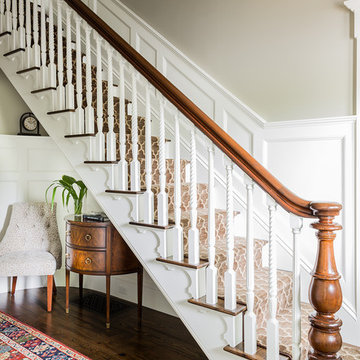
Simple stick-style staircase balusters on the staircase were replaced with alternating vertical and spiral fluted balusters inspired by the roped corner boards on the home’s exterior. Scrolled skirt boards were added to the stairs, modeled after the Italianate brackets on home’s exterior. The stair treads and flooring were replaced with reclaimed antique oak. The handrail and newel posts were re-used. High wainscot paneling add formality and character.
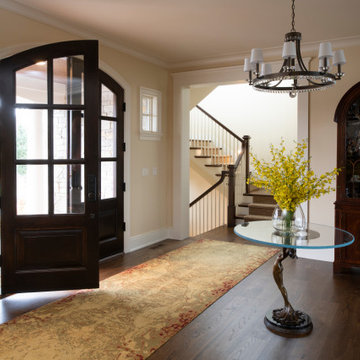
Remodeler: Michels Homes
Interior Design: Jami Ludens, Studio M Interiors
Cabinetry Design: Megan Dent, Studio M Kitchen and Bath
Photography: Scott Amundson Photography
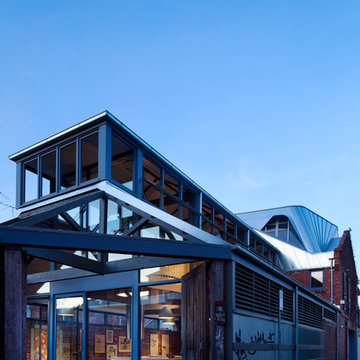
Main entry view.
Design: Andrew Simpson Architects
Project Team: Andrew Simpson, Owen West, Steve Hatzellis, Stephan Bekhor, Michael Barraclough, Eugene An
Completed: 2011
Photography: Christine Francis
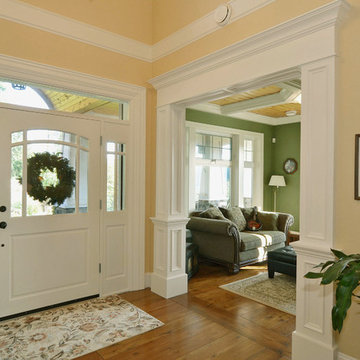
seevirtual360.com
バンクーバーにある高級な中くらいなトラディショナルスタイルのおしゃれな玄関ロビー (緑の壁、濃色無垢フローリング、濃色木目調のドア) の写真
バンクーバーにある高級な中くらいなトラディショナルスタイルのおしゃれな玄関ロビー (緑の壁、濃色無垢フローリング、濃色木目調のドア) の写真
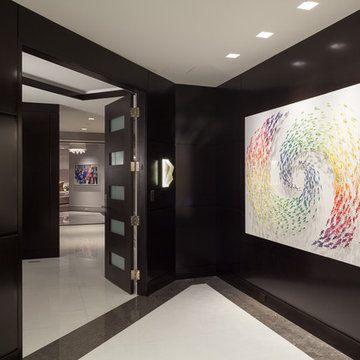
The elevator foyer was surfaced with warm ebony stained wood contrasting the white marble foors, glass inlayed entrance doors, quartz sconces, and colorful three dimensional art.
•Photo by Argonaut Architectural•
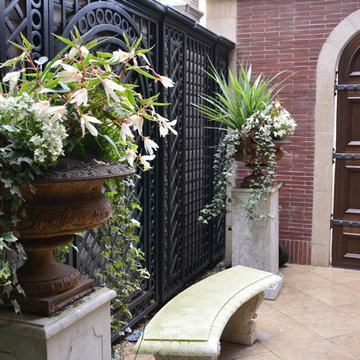
サンフランシスコにあるお手頃価格の中くらいなヴィクトリアン調のおしゃれな玄関ドア (茶色い壁、セラミックタイルの床、濃色木目調のドア) の写真

The large angled garage, double entry door, bay window and arches are the welcoming visuals to this exposed ranch. Exterior thin veneer stone, the James Hardie Timberbark siding and the Weather Wood shingles accented by the medium bronze metal roof and white trim windows are an eye appealing color combination. Impressive double transom entry door with overhead timbers and side by side double pillars.
(Ryan Hainey)
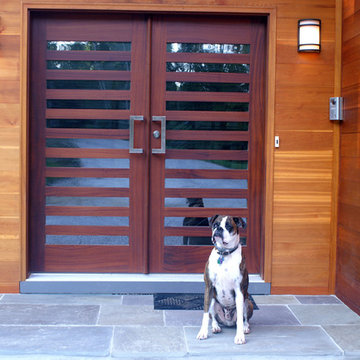
Unique contemporary home style features a wood and glass modern front entry door.
Available at http://www.millworkforless.com/avalon.htm
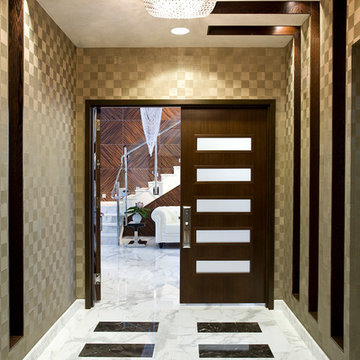
マイアミにある高級な中くらいなトランジショナルスタイルのおしゃれな玄関ロビー (茶色い壁、大理石の床、濃色木目調のドア、ベージュの床) の写真
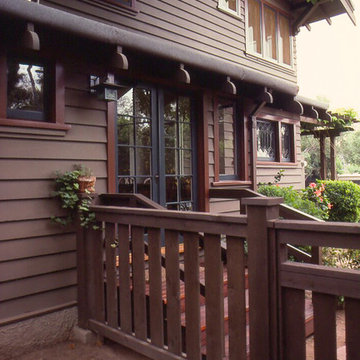
Closeup of breakfast room entry shows restored rafter tails with rolled roofing and integral gutters. Leaded glass windows are above dining room buffet. New fencing and gates have vertical slats to relate to original railing at entry.
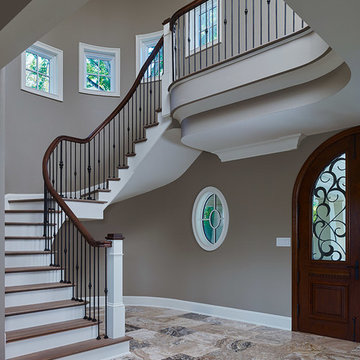
Perched above the beautiful Delaware River in the historic village of New Hope, Bucks County, Pennsylvania sits this magnificent custom home designed by OMNIA Group Architects. According to Partner, Brian Mann,"This riverside property required a nuanced approach so that it could at once be both a part of this eclectic village streetscape and take advantage of the spectacular waterfront setting." Further complicating the study, the lot was narrow, it resides in the floodplain and the program required the Master Suite to be on the main level. To meet these demands, OMNIA dispensed with conventional historicist styles and created an open plan blended with traditional forms punctuated by vast rows of glass windows and doors to bring in the panoramic views of Lambertville, the bridge, the wooded opposite bank and the river. Mann adds, "Because I too live along the river, I have a special respect for its ever changing beauty - and I appreciate that riverfront structures have a responsibility to enhance the views from those on the water." Hence the riverside facade is as beautiful as the street facade. A sweeping front porch integrates the entry with the vibrant pedestrian streetscape. Low garden walls enclose a beautifully landscaped courtyard defining private space without turning its back on the street. Once inside, the natural setting explodes into view across the back of each of the main living spaces. For a home with so few walls, spaces feel surprisingly intimate and well defined. The foyer is elegant and features a free flowing curved stair that rises in a turret like enclosure dotted with windows that follow the ascending stairs like a sculpture. "Using changes in ceiling height, finish materials and lighting, we were able to define spaces without boxing spaces in" says Mann adding, "the dynamic horizontality of the river is echoed along the axis of the living space; the natural movement from kitchen to dining to living rooms following the current of the river." Service elements are concentrated along the front to create a visual and noise barrier from the street and buttress a calm hall that leads to the Master Suite. The master bedroom shares the views of the river, while the bath and closet program are set up for pure luxuriating. The second floor features a common loft area with a large balcony overlooking the water. Two children's suites flank the loft - each with their own exquisitely crafted baths and closets. Continuing the balance between street and river, an open air bell-tower sits above the entry porch to bring life and light to the street. Outdoor living was part of the program from the start. A covered porch with outdoor kitchen and dining and lounge area and a fireplace brings 3-season living to the river. And a lovely curved patio lounge surrounded by grand landscaping by LDG finishes the experience. OMNIA was able to bring their design talents to the finish materials too including cabinetry, lighting, fixtures, colors and furniture
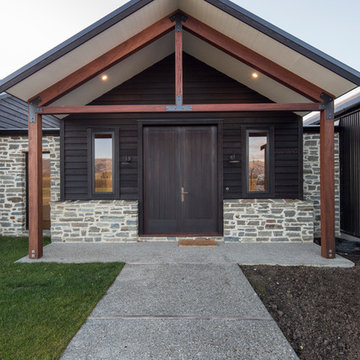
Photo credit: Graham Warman Photography
他の地域にある高級な広いコンテンポラリースタイルのおしゃれな玄関ドア (茶色い壁、コンクリートの床、濃色木目調のドア、グレーの床) の写真
他の地域にある高級な広いコンテンポラリースタイルのおしゃれな玄関ドア (茶色い壁、コンクリートの床、濃色木目調のドア、グレーの床) の写真

An arched entryway with a double door, featuring an L-shape wood staircase with iron wrought railing and limestone treads and risers. The continuous use of stone wall, from stairs to the doorway, creates a relation that makes the place look large.
Built by ULFBUILT - General contractor of custom homes in Vail and Beaver Creek.
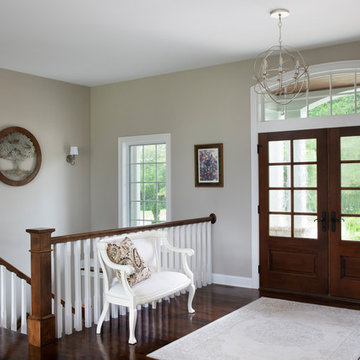
Double door entry with arched transom welcome you into the foyer of the open custom stained newel post and railing with white painted balusters stairway. Character grade stained hickory hardwood floors reflect the natural light and enhance the Lights of Distinction foyer orb fixture.
(Ryan Hainey)
両開きドア玄関 (青いドア、濃色木目調のドア、茶色い壁、緑の壁) の写真
1
