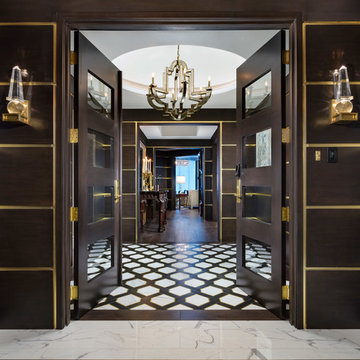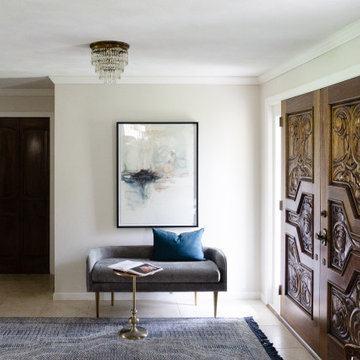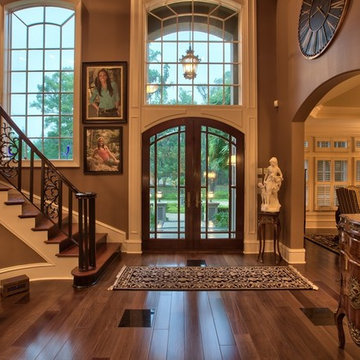両開きドアコンテンポラリースタイルの玄関 (青いドア、濃色木目調のドア、茶色い壁、緑の壁) の写真
絞り込み:
資材コスト
並び替え:今日の人気順
写真 1〜20 枚目(全 37 枚)
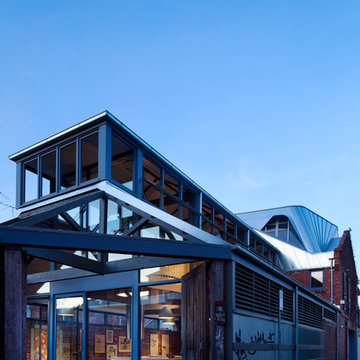
Main entry view.
Design: Andrew Simpson Architects
Project Team: Andrew Simpson, Owen West, Steve Hatzellis, Stephan Bekhor, Michael Barraclough, Eugene An
Completed: 2011
Photography: Christine Francis
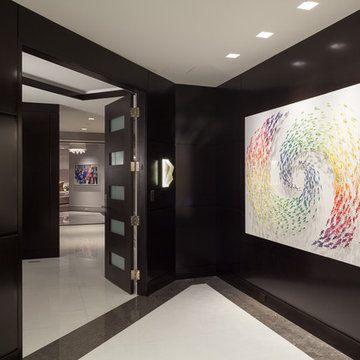
The elevator foyer was surfaced with warm ebony stained wood contrasting the white marble foors, glass inlayed entrance doors, quartz sconces, and colorful three dimensional art.
•Photo by Argonaut Architectural•
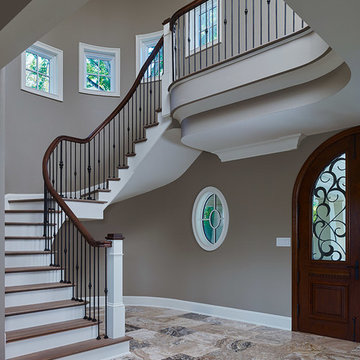
Perched above the beautiful Delaware River in the historic village of New Hope, Bucks County, Pennsylvania sits this magnificent custom home designed by OMNIA Group Architects. According to Partner, Brian Mann,"This riverside property required a nuanced approach so that it could at once be both a part of this eclectic village streetscape and take advantage of the spectacular waterfront setting." Further complicating the study, the lot was narrow, it resides in the floodplain and the program required the Master Suite to be on the main level. To meet these demands, OMNIA dispensed with conventional historicist styles and created an open plan blended with traditional forms punctuated by vast rows of glass windows and doors to bring in the panoramic views of Lambertville, the bridge, the wooded opposite bank and the river. Mann adds, "Because I too live along the river, I have a special respect for its ever changing beauty - and I appreciate that riverfront structures have a responsibility to enhance the views from those on the water." Hence the riverside facade is as beautiful as the street facade. A sweeping front porch integrates the entry with the vibrant pedestrian streetscape. Low garden walls enclose a beautifully landscaped courtyard defining private space without turning its back on the street. Once inside, the natural setting explodes into view across the back of each of the main living spaces. For a home with so few walls, spaces feel surprisingly intimate and well defined. The foyer is elegant and features a free flowing curved stair that rises in a turret like enclosure dotted with windows that follow the ascending stairs like a sculpture. "Using changes in ceiling height, finish materials and lighting, we were able to define spaces without boxing spaces in" says Mann adding, "the dynamic horizontality of the river is echoed along the axis of the living space; the natural movement from kitchen to dining to living rooms following the current of the river." Service elements are concentrated along the front to create a visual and noise barrier from the street and buttress a calm hall that leads to the Master Suite. The master bedroom shares the views of the river, while the bath and closet program are set up for pure luxuriating. The second floor features a common loft area with a large balcony overlooking the water. Two children's suites flank the loft - each with their own exquisitely crafted baths and closets. Continuing the balance between street and river, an open air bell-tower sits above the entry porch to bring life and light to the street. Outdoor living was part of the program from the start. A covered porch with outdoor kitchen and dining and lounge area and a fireplace brings 3-season living to the river. And a lovely curved patio lounge surrounded by grand landscaping by LDG finishes the experience. OMNIA was able to bring their design talents to the finish materials too including cabinetry, lighting, fixtures, colors and furniture
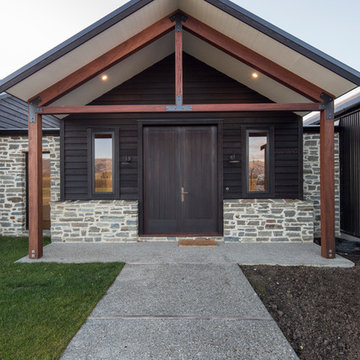
Photo credit: Graham Warman Photography
他の地域にある高級な広いコンテンポラリースタイルのおしゃれな玄関ドア (茶色い壁、コンクリートの床、濃色木目調のドア、グレーの床) の写真
他の地域にある高級な広いコンテンポラリースタイルのおしゃれな玄関ドア (茶色い壁、コンクリートの床、濃色木目調のドア、グレーの床) の写真
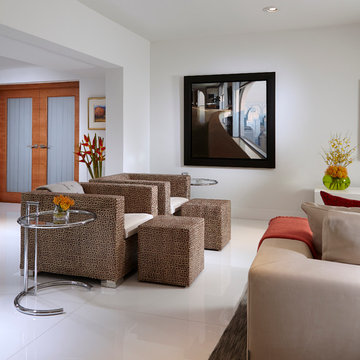
Home and Living Examiner said:
Modern renovation by J Design Group is stunning
J Design Group, an expert in luxury design, completed a new project in Tamarac, Florida, which involved the total interior remodeling of this home. We were so intrigued by the photos and design ideas, we decided to talk to J Design Group CEO, Jennifer Corredor. The concept behind the redesign was inspired by the client’s relocation.
Andrea Campbell: How did you get a feel for the client's aesthetic?
Jennifer Corredor: After a one-on-one with the Client, I could get a real sense of her aesthetics for this home and the type of furnishings she gravitated towards.
The redesign included a total interior remodeling of the client's home. All of this was done with the client's personal style in mind. Certain walls were removed to maximize the openness of the area and bathrooms were also demolished and reconstructed for a new layout. This included removing the old tiles and replacing with white 40” x 40” glass tiles for the main open living area which optimized the space immediately. Bedroom floors were dressed with exotic African Teak to introduce warmth to the space.
We also removed and replaced the outdated kitchen with a modern look and streamlined, state-of-the-art kitchen appliances. To introduce some color for the backsplash and match the client's taste, we introduced a splash of plum-colored glass behind the stove and kept the remaining backsplash with frosted glass. We then removed all the doors throughout the home and replaced with custom-made doors which were a combination of cherry with insert of frosted glass and stainless steel handles.
All interior lights were replaced with LED bulbs and stainless steel trims, including unique pendant and wall sconces that were also added. All bathrooms were totally gutted and remodeled with unique wall finishes, including an entire marble slab utilized in the master bath shower stall.
Once renovation of the home was completed, we proceeded to install beautiful high-end modern furniture for interior and exterior, from lines such as B&B Italia to complete a masterful design. One-of-a-kind and limited edition accessories and vases complimented the look with original art, most of which was custom-made for the home.
To complete the home, state of the art A/V system was introduced. The idea is always to enhance and amplify spaces in a way that is unique to the client and exceeds his/her expectations.
To see complete J Design Group featured article, go to: http://www.examiner.com/article/modern-renovation-by-j-design-group-is-stunning
Living Room,
Dining room,
Master Bedroom,
Master Bathroom,
Powder Bathroom,
Miami Interior Designers,
Miami Interior Designer,
Interior Designers Miami,
Interior Designer Miami,
Modern Interior Designers,
Modern Interior Designer,
Modern interior decorators,
Modern interior decorator,
Miami,
Contemporary Interior Designers,
Contemporary Interior Designer,
Interior design decorators,
Interior design decorator,
Interior Decoration and Design,
Black Interior Designers,
Black Interior Designer,
Interior designer,
Interior designers,
Home interior designers,
Home interior designer,
Daniel Newcomb
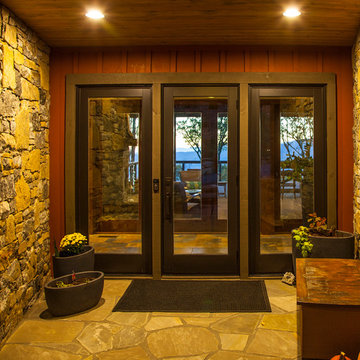
This new mountain-contemporary home was designed and built in the private club of Balsam Mountain Preserve, just outside of Asheville, NC. The homeowners wanted a contemporary styled residence that felt at home in the NC mountains.
Rising above the stone base that connects the house to the earth is cedar board and batten siding, Timber corners and entrance porch add a sturdy mountain posture to the overall aesthetic. The top is finished with mono pitched roofs to create dramatic lines and reinforce the contemporary feel.
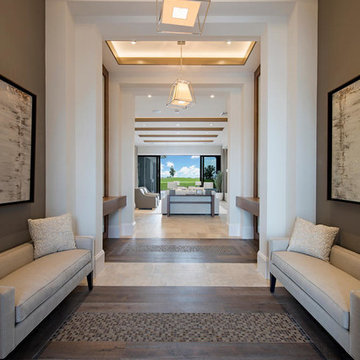
Double Entry Foyer
マイアミにある高級な巨大なコンテンポラリースタイルのおしゃれな玄関ホール (茶色い壁、濃色木目調のドア、濃色無垢フローリング、茶色い床) の写真
マイアミにある高級な巨大なコンテンポラリースタイルのおしゃれな玄関ホール (茶色い壁、濃色木目調のドア、濃色無垢フローリング、茶色い床) の写真
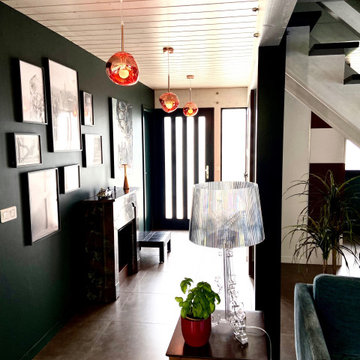
グルノーブルにある高級な中くらいなコンテンポラリースタイルのおしゃれな玄関ホール (緑の壁、セラミックタイルの床、濃色木目調のドア、ベージュの床、塗装板張りの天井、白い天井) の写真
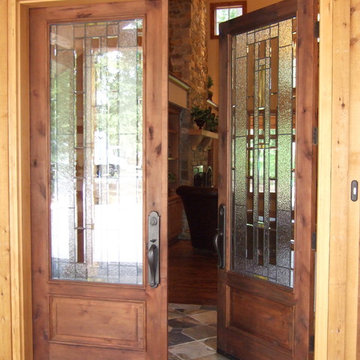
シアトルにあるお手頃価格の中くらいなコンテンポラリースタイルのおしゃれな玄関ドア (茶色い壁、濃色無垢フローリング、濃色木目調のドア、茶色い床) の写真
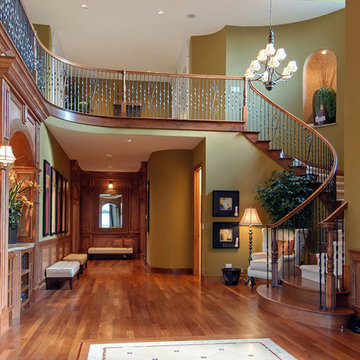
Contemporary entryway with dark hardwood floors.
マイアミにある低価格の広いコンテンポラリースタイルのおしゃれな玄関ドア (緑の壁、濃色無垢フローリング、濃色木目調のドア) の写真
マイアミにある低価格の広いコンテンポラリースタイルのおしゃれな玄関ドア (緑の壁、濃色無垢フローリング、濃色木目調のドア) の写真
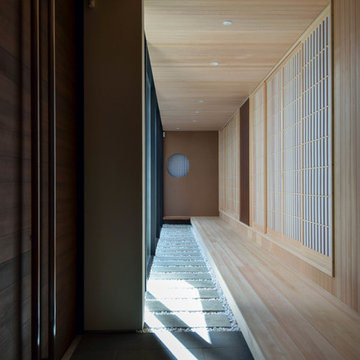
エントランスからは中庭を望めます。室内に露地の雰囲気を作り、住まう人が自然を感じながら、快適な空間味わえるよう心がけました。
他の地域にある広いコンテンポラリースタイルのおしゃれな玄関ホール (茶色い壁、淡色無垢フローリング、濃色木目調のドア、ベージュの床) の写真
他の地域にある広いコンテンポラリースタイルのおしゃれな玄関ホール (茶色い壁、淡色無垢フローリング、濃色木目調のドア、ベージュの床) の写真
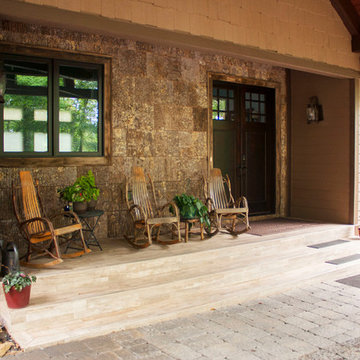
A view from under the porte cochere of the exterior front entry, accented with bark siding and wide italian tile steps designed to look like wood.
Rowan Parris, Rainsparrow Photography
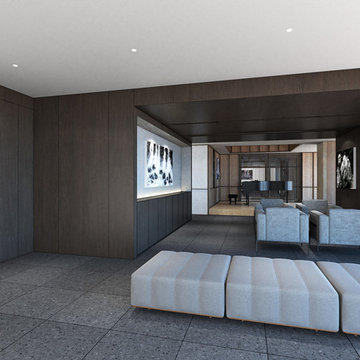
2極のダークウッドとライトウッドが色彩豊かな絵画とモノトーンの絵画を引き立て、調和します。生活の場がそれぞれ緩やかに分節/節合します。
東京23区にあるラグジュアリーな広いコンテンポラリースタイルのおしゃれな玄関ホール (茶色い壁、セラミックタイルの床、濃色木目調のドア、グレーの床) の写真
東京23区にあるラグジュアリーな広いコンテンポラリースタイルのおしゃれな玄関ホール (茶色い壁、セラミックタイルの床、濃色木目調のドア、グレーの床) の写真
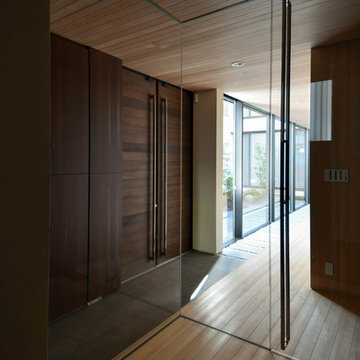
中庭とルーフバルコニーのある二世帯住宅
他の地域にある広いコンテンポラリースタイルのおしゃれな玄関 (茶色い壁、淡色無垢フローリング、濃色木目調のドア、ベージュの床) の写真
他の地域にある広いコンテンポラリースタイルのおしゃれな玄関 (茶色い壁、淡色無垢フローリング、濃色木目調のドア、ベージュの床) の写真
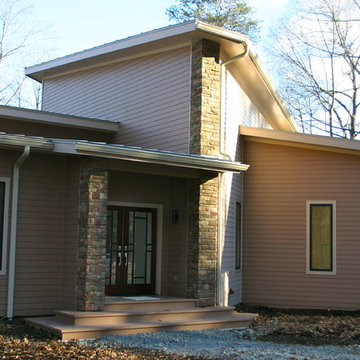
Beautiful Entry combines a variety of materials to add depth and visual interest.... Notice the mulitple roof planes of shed roofs give the the house a contemporay look while not being too plain....
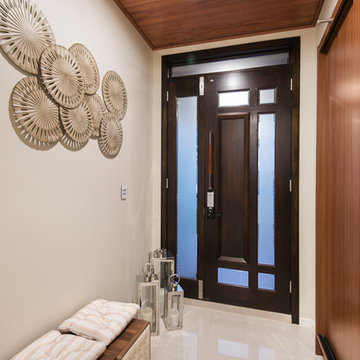
Real Property Photography
ブリスベンにある小さなコンテンポラリースタイルのおしゃれな玄関ドア (茶色い壁、磁器タイルの床、濃色木目調のドア) の写真
ブリスベンにある小さなコンテンポラリースタイルのおしゃれな玄関ドア (茶色い壁、磁器タイルの床、濃色木目調のドア) の写真
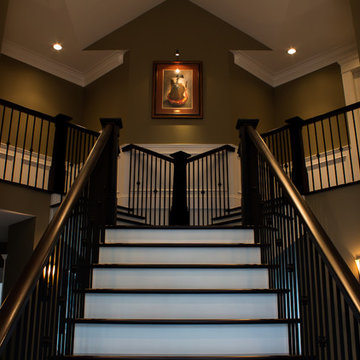
Amazing lighting control can be performed with automated lighting, adding to the beauty of a focal point.
バンクーバーにある高級な広いコンテンポラリースタイルのおしゃれな玄関ロビー (茶色い壁、濃色無垢フローリング、濃色木目調のドア) の写真
バンクーバーにある高級な広いコンテンポラリースタイルのおしゃれな玄関ロビー (茶色い壁、濃色無垢フローリング、濃色木目調のドア) の写真
両開きドアコンテンポラリースタイルの玄関 (青いドア、濃色木目調のドア、茶色い壁、緑の壁) の写真
1
