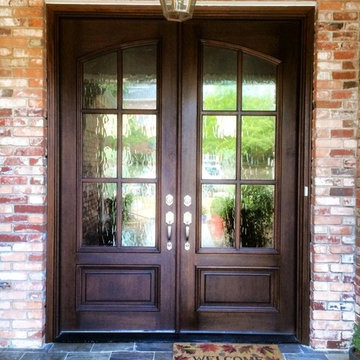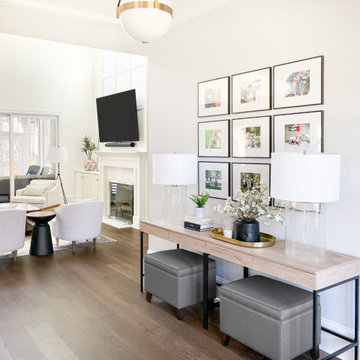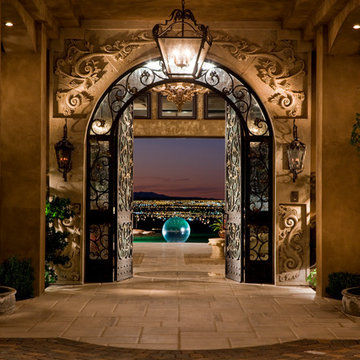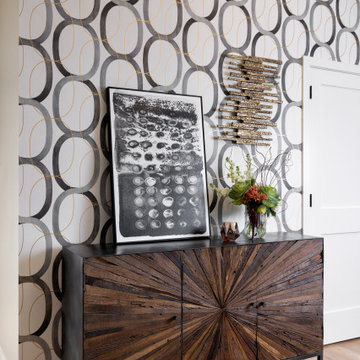広い両開きドア、片開きドア、引き戸玄関の写真
絞り込み:
資材コスト
並び替え:今日の人気順
写真 1〜20 枚目(全 21,073 枚)
1/5

Angle Eye Photography
フィラデルフィアにある広いトラディショナルスタイルのおしゃれな玄関 (レンガの床、グレーの壁、白いドア) の写真
フィラデルフィアにある広いトラディショナルスタイルのおしゃれな玄関 (レンガの床、グレーの壁、白いドア) の写真

Coronado, CA
The Alameda Residence is situated on a relatively large, yet unusually shaped lot for the beachside community of Coronado, California. The orientation of the “L” shaped main home and linear shaped guest house and covered patio create a large, open courtyard central to the plan. The majority of the spaces in the home are designed to engage the courtyard, lending a sense of openness and light to the home. The aesthetics take inspiration from the simple, clean lines of a traditional “A-frame” barn, intermixed with sleek, minimal detailing that gives the home a contemporary flair. The interior and exterior materials and colors reflect the bright, vibrant hues and textures of the seaside locale.

オーランドにある広いトラディショナルスタイルのおしゃれな玄関ロビー (ベージュの壁、濃色木目調のドア、ベージュの床、ライムストーンの床) の写真
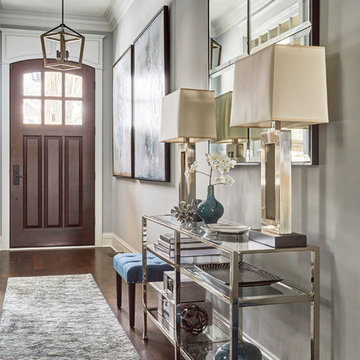
Transitional entryway with contemporary influences.
Photography: Michael Alan Kaskel
シカゴにあるお手頃価格の広いトランジショナルスタイルのおしゃれな玄関ロビー (グレーの壁、無垢フローリング、濃色木目調のドア、茶色い床) の写真
シカゴにあるお手頃価格の広いトランジショナルスタイルのおしゃれな玄関ロビー (グレーの壁、無垢フローリング、濃色木目調のドア、茶色い床) の写真

Front door/ Great Room entry - hidden doors are located on either side of the front door to conceal coat closets.
Photography: Garett + Carrie Buell of Studiobuell/ studiobuell.com
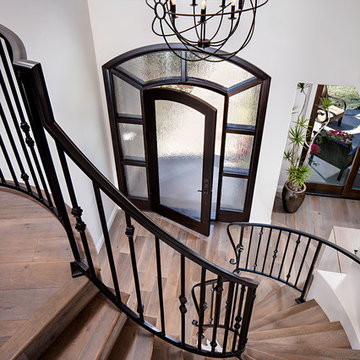
Conceptually the Clark Street remodel began with an idea of creating a new entry. The existing home foyer was non-existent and cramped with the back of the stair abutting the front door. By defining an exterior point of entry and creating a radius interior stair, the home instantly opens up and becomes more inviting. From there, further connections to the exterior were made through large sliding doors and a redesigned exterior deck. Taking advantage of the cool coastal climate, this connection to the exterior is natural and seamless
Photos by Zack Benson
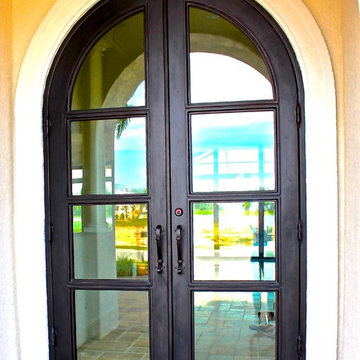
Perfect for the Florida sunshine, the full-length glass on this custom wrought iron door is guaranteed to brighten up your living area.
マイアミにあるラグジュアリーな広いコンテンポラリースタイルのおしゃれな玄関ドア (金属製ドア) の写真
マイアミにあるラグジュアリーな広いコンテンポラリースタイルのおしゃれな玄関ドア (金属製ドア) の写真

Custom designed "cubbies" insure that the Mud Room stays neat & tidy.
Robert Benson Photography
ニューヨークにあるラグジュアリーな広いカントリー風のおしゃれなマッドルーム (グレーの壁、無垢フローリング、白いドア) の写真
ニューヨークにあるラグジュアリーな広いカントリー風のおしゃれなマッドルーム (グレーの壁、無垢フローリング、白いドア) の写真

Entrance to home showcasing a Christopher Guy sofa
ニューヨークにあるラグジュアリーな広いトラディショナルスタイルのおしゃれな玄関ロビー (ベージュの壁、濃色無垢フローリング) の写真
ニューヨークにあるラグジュアリーな広いトラディショナルスタイルのおしゃれな玄関ロビー (ベージュの壁、濃色無垢フローリング) の写真

Front Entry: 41 West Coastal Retreat Series reveals creative, fresh ideas, for a new look to define the casual beach lifestyle of Naples.
More than a dozen custom variations and sizes are available to be built on your lot. From this spacious 3,000 square foot, 3 bedroom model, to larger 4 and 5 bedroom versions ranging from 3,500 - 10,000 square feet, including guest house options.
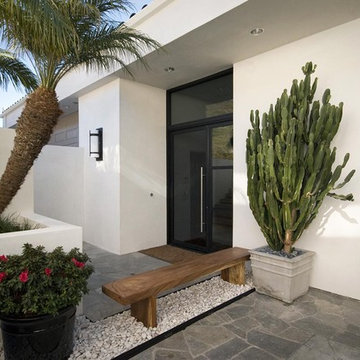
Laguna Beach, California Custom Home: New smooth stucco on all exterior walls, including low walls at the downhill entry area, highlight the contemporary, planar elements of this unique entry design. Custom metal window and door systems enhance the minimalist aesthetic, while a natural wood bench in a bed of tumbled white stones softens the entry area and invites visitors to rest and gather.
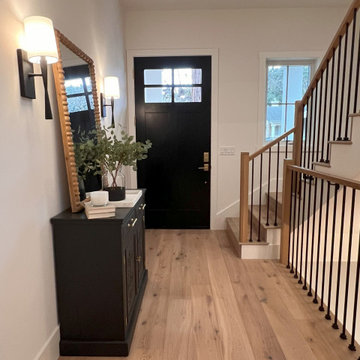
A new 3,200 square foot 2-Story home with full basement custom curated with color and warmth. Open concept living with thoughtful space planning on all 3 levels with 5 bedrooms and 4 baths.
Architect + Designer: Arch Studio, Inc.
General Contractor: BSB Builders

architectural digest, classic design, cool new york homes, cottage core. country home, florals, french country, historic home, pale pink, vintage home, vintage style
広い両開きドア、片開きドア、引き戸玄関の写真
1
