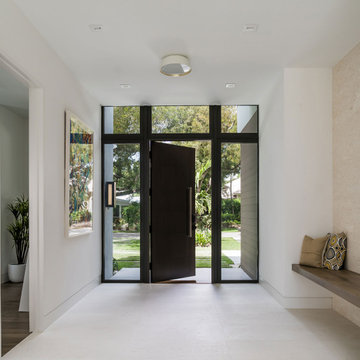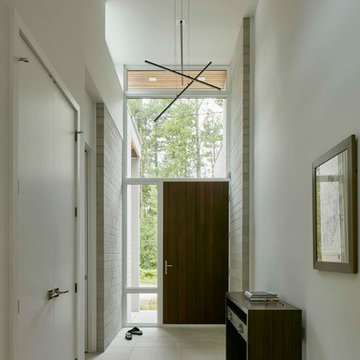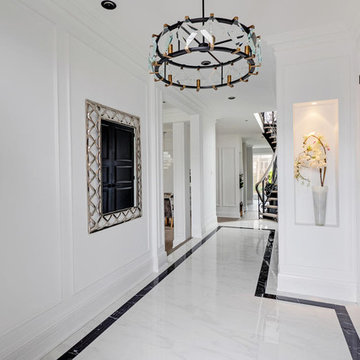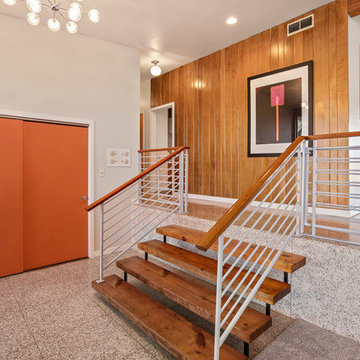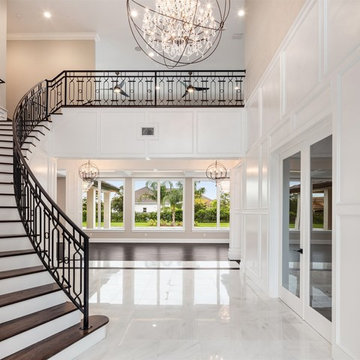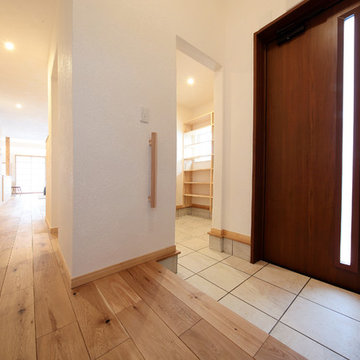玄関 (白い床、茶色いドア、濃色木目調のドア、白い壁) の写真
絞り込み:
資材コスト
並び替え:今日の人気順
写真 1〜20 枚目(全 219 枚)
1/5
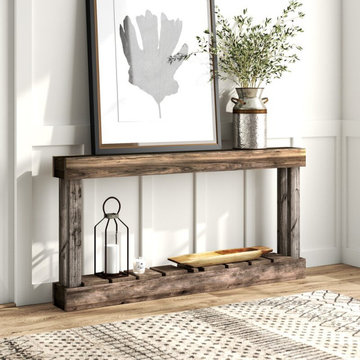
Entrance console decor and furnishing, mirror, bench, botanicals, light fixture, wall decor, modern farmhouse.
他の地域にある中くらいなカントリー風のおしゃれな玄関ロビー (白い壁、磁器タイルの床、濃色木目調のドア、白い床) の写真
他の地域にある中くらいなカントリー風のおしゃれな玄関ロビー (白い壁、磁器タイルの床、濃色木目調のドア、白い床) の写真
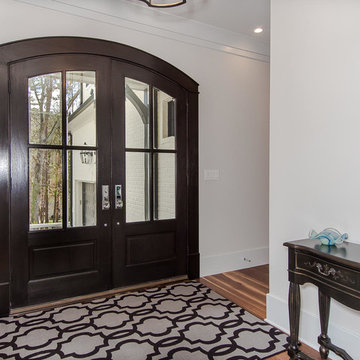
ローリーにあるお手頃価格の中くらいなトラディショナルスタイルのおしゃれな玄関ホール (白い壁、淡色無垢フローリング、濃色木目調のドア、白い床) の写真
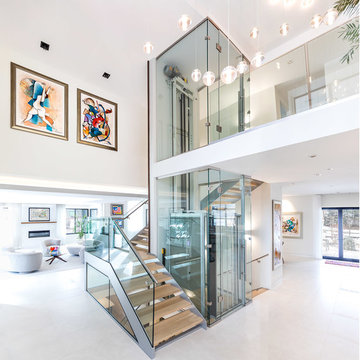
RAS Photography, Rachel Sale
ボルチモアにあるコンテンポラリースタイルのおしゃれな玄関ロビー (白い壁、磁器タイルの床、濃色木目調のドア、白い床) の写真
ボルチモアにあるコンテンポラリースタイルのおしゃれな玄関ロビー (白い壁、磁器タイルの床、濃色木目調のドア、白い床) の写真
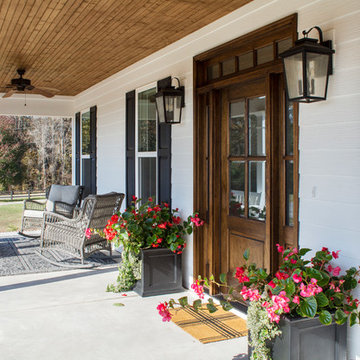
This new home was designed to nestle quietly into the rich landscape of rolling pastures and striking mountain views. A wrap around front porch forms a facade that welcomes visitors and hearkens to a time when front porch living was all the entertainment a family needed. White lap siding coupled with a galvanized metal roof and contrasting pops of warmth from the stained door and earthen brick, give this home a timeless feel and classic farmhouse style. The story and a half home has 3 bedrooms and two and half baths. The master suite is located on the main level with two bedrooms and a loft office on the upper level. A beautiful open concept with traditional scale and detailing gives the home historic character and charm. Transom lites, perfectly sized windows, a central foyer with open stair and wide plank heart pine flooring all help to add to the nostalgic feel of this young home. White walls, shiplap details, quartz counters, shaker cabinets, simple trim designs, an abundance of natural light and carefully designed artificial lighting make modest spaces feel large and lend to the homeowner's delight in their new custom home.
Kimberly Kerl
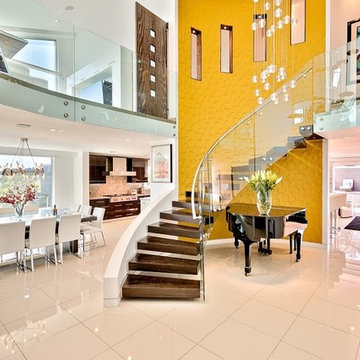
ロサンゼルスにある広いコンテンポラリースタイルのおしゃれな玄関ロビー (白い壁、磁器タイルの床、白い床、濃色木目調のドア) の写真
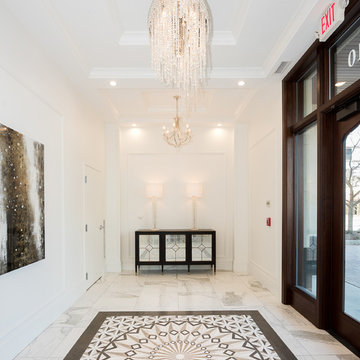
Elegant entrance to THE H Residence condominiums. The walls feature beautiful trim and detail work.
他の地域にある高級なトランジショナルスタイルのおしゃれな玄関 (白い壁、大理石の床、濃色木目調のドア、白い床) の写真
他の地域にある高級なトランジショナルスタイルのおしゃれな玄関 (白い壁、大理石の床、濃色木目調のドア、白い床) の写真
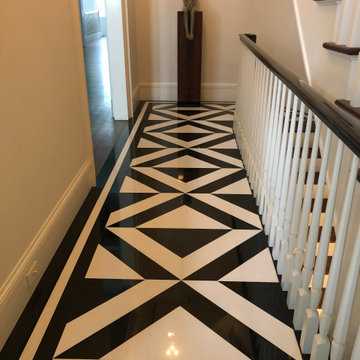
Geometric black and white marble floor with triple border
ニューヨークにあるラグジュアリーな広いトランジショナルスタイルのおしゃれな玄関ロビー (白い壁、大理石の床、濃色木目調のドア、白い床) の写真
ニューヨークにあるラグジュアリーな広いトランジショナルスタイルのおしゃれな玄関ロビー (白い壁、大理石の床、濃色木目調のドア、白い床) の写真

Rodwin Architecture & Skycastle Homes
Location: Boulder, Colorado, USA
Interior design, space planning and architectural details converge thoughtfully in this transformative project. A 15-year old, 9,000 sf. home with generic interior finishes and odd layout needed bold, modern, fun and highly functional transformation for a large bustling family. To redefine the soul of this home, texture and light were given primary consideration. Elegant contemporary finishes, a warm color palette and dramatic lighting defined modern style throughout. A cascading chandelier by Stone Lighting in the entry makes a strong entry statement. Walls were removed to allow the kitchen/great/dining room to become a vibrant social center. A minimalist design approach is the perfect backdrop for the diverse art collection. Yet, the home is still highly functional for the entire family. We added windows, fireplaces, water features, and extended the home out to an expansive patio and yard.
The cavernous beige basement became an entertaining mecca, with a glowing modern wine-room, full bar, media room, arcade, billiards room and professional gym.
Bathrooms were all designed with personality and craftsmanship, featuring unique tiles, floating wood vanities and striking lighting.
This project was a 50/50 collaboration between Rodwin Architecture and Kimball Modern
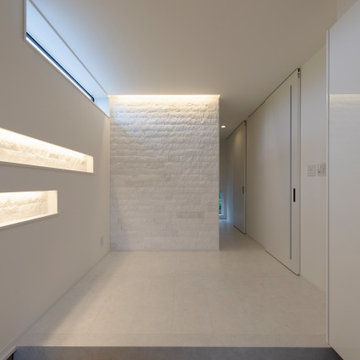
お客様を迎える玄関には、ニッチ棚を設置。背面には石材を貼り、石の陰影が出るように間接照明で照らし来客も目を惹くニッチ棚になっています。
他の地域にあるお手頃価格の小さなモダンスタイルのおしゃれな玄関ホール (白い壁、セラミックタイルの床、濃色木目調のドア、白い床) の写真
他の地域にあるお手頃価格の小さなモダンスタイルのおしゃれな玄関ホール (白い壁、セラミックタイルの床、濃色木目調のドア、白い床) の写真
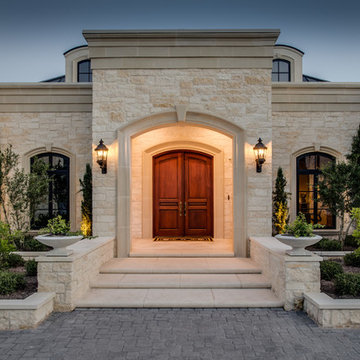
Four Walls Photography
オースティンにある高級な広い地中海スタイルのおしゃれな玄関ドア (白い壁、コンクリートの床、濃色木目調のドア、白い床) の写真
オースティンにある高級な広い地中海スタイルのおしゃれな玄関ドア (白い壁、コンクリートの床、濃色木目調のドア、白い床) の写真
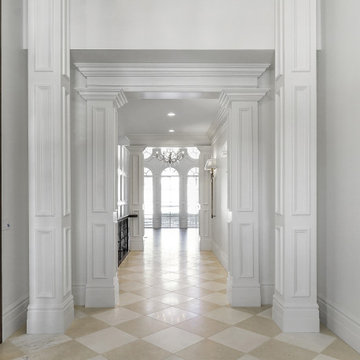
ソルトレイクシティにあるラグジュアリーな広いシャビーシック調のおしゃれな玄関ロビー (白い壁、大理石の床、濃色木目調のドア、白い床、三角天井) の写真
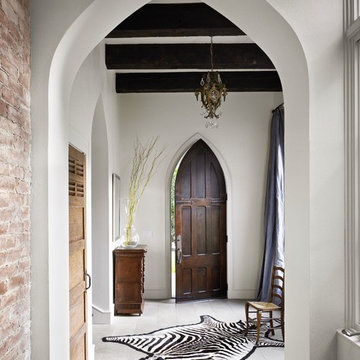
The use of salvaged brick and antique doors give this entry foyer a unique feel that is not easily labeled.
オースティンにあるエクレクティックスタイルのおしゃれな玄関ラウンジ (白い壁、濃色木目調のドア、白い床) の写真
オースティンにあるエクレクティックスタイルのおしゃれな玄関ラウンジ (白い壁、濃色木目調のドア、白い床) の写真
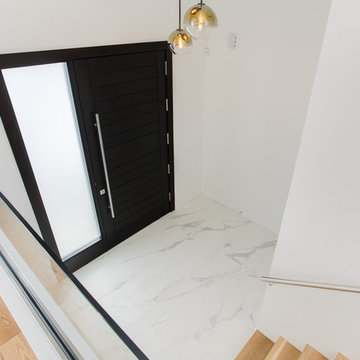
Built by Avvio Fine Homes, this modern foyer is from a custom home in North York, Toronto, GTA. It features a 108” high mahogany front door with stainless steel pull handle and a single frosted sidelight. The modern aesthetic comes from the 24” x 48” Bianco D'Italia Arabescato porcelain tile, white oak flat cut hardwood waterfall-style foyer stairs, custom pre-finished 7-3/4” wide Engineered White Oak Hardwood floor with oil-based clear varnish, stainless steel handrail and gold tinted glass globe light fixture.
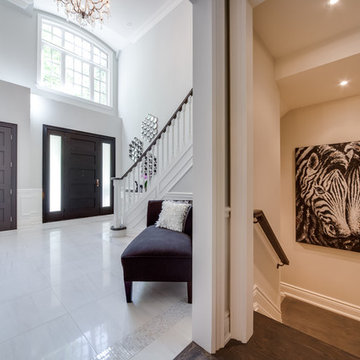
John Goldstein www.JohnGoldstein.net
トロントにある高級な広いコンテンポラリースタイルのおしゃれな玄関ロビー (白い壁、磁器タイルの床、茶色いドア、白い床) の写真
トロントにある高級な広いコンテンポラリースタイルのおしゃれな玄関ロビー (白い壁、磁器タイルの床、茶色いドア、白い床) の写真
玄関 (白い床、茶色いドア、濃色木目調のドア、白い壁) の写真
1
