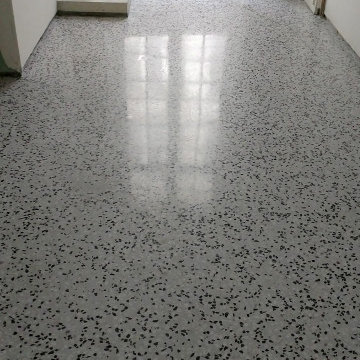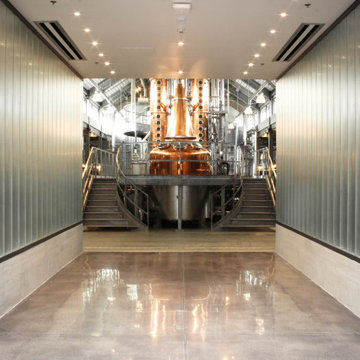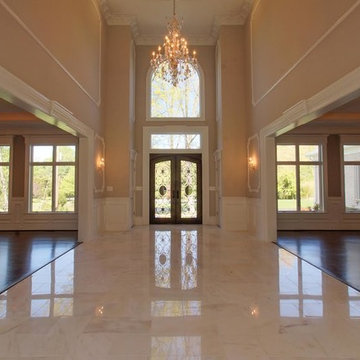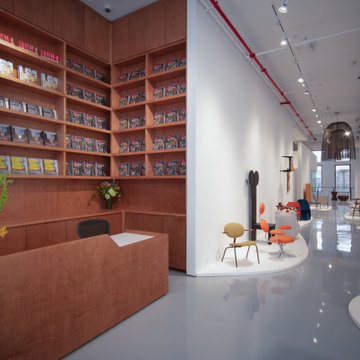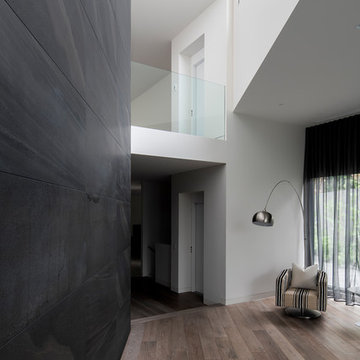巨大な玄関ホール (グレーの床) の写真
絞り込み:
資材コスト
並び替え:今日の人気順
写真 1〜20 枚目(全 48 枚)
1/4
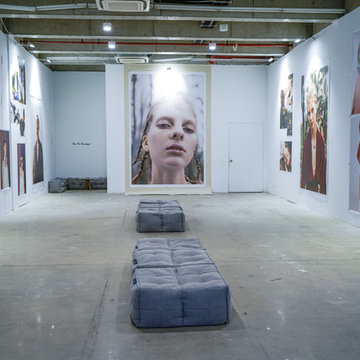
Photography & Art exhibition "you are beautiful" presented by the YYO Foundation showcases China's young photography talent during Shanghai fashion week. Open expanses and industrial chic blends with the clean line form of the Ambient Lounge Twin Ottoman. The structured form of the ottomans shape to enhance the art and the neutrality of fabric doesn't overpower the beautiful photographic surrounds so that focus stays on the art.
YYO Foundation

Family of the character of rice field.
In the surrounding is the countryside landscape, in a 53 yr old Japanese house of 80 tsubos,
the young couple and their children purchased it for residence and decided to renovate.
Making the new concept of living a new life in a 53 yr old Japanese house 53 years ago and continuing to the next generation, we can hope to harmonize between the good ancient things with new things and thought of a house that can interconnect the middle area.
First of all, we removed the part which was expanded and renovated in the 53 years of construction, returned to the original ricefield character style, and tried to insert new elements there.
The Original Japanese style room was made into a garden, and the edge side was made to be outside, adding external factors, creating a comfort of the space where various elements interweave.
The rich space was created by externalizing the interior and inserting new things while leaving the old stuff.
田の字の家
周囲には田園風景がひろがる築53年80坪の日本家屋。
若い夫婦と子が住居として日本家屋を購入しリノベーションをすることとなりました。
53年前の日本家屋を新しい生活の場として次の世代へ住み継がれていくことをコンセプトとし、古く良きモノと新しいモノとを調和させ、そこに中間領域を織り交ぜたような住宅はできないかと考えました。
まず築53年の中で増改築された部分を取り除き、本来の日本家屋の様式である田の字の空間に戻します。そこに必要な空間のボリュームを落とし込んでいきます。そうすることで、必要のない空間(余白の空間)が生まれます。そこに私たちは、外的要素を挿入していくことを試みました。
元々和室だったところを坪庭にしたり、縁側を外部に見立てたりすることで様々な要素が織り交ざりあう空間の心地よさを作り出しました。
昔からある素材を残しつつ空間を新しく作りなおし、そこに外部的要素を挿入することで
豊かな暮らしを生みだしています。
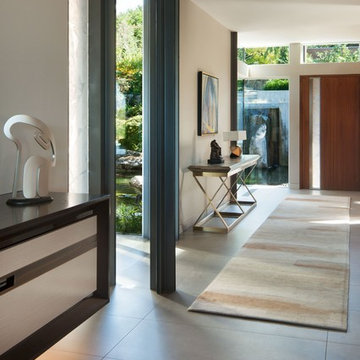
Photography by David O. Marlow
シアトルにあるラグジュアリーな巨大なコンテンポラリースタイルのおしゃれな玄関ホール (白い壁、磁器タイルの床、木目調のドア、グレーの床) の写真
シアトルにあるラグジュアリーな巨大なコンテンポラリースタイルのおしゃれな玄関ホール (白い壁、磁器タイルの床、木目調のドア、グレーの床) の写真

オースティンにあるラグジュアリーな巨大なカントリー風のおしゃれな玄関ホール (白い壁、コンクリートの床、金属製ドア、グレーの床、三角天井) の写真

One of the only surviving examples of a 14thC agricultural building of this type in Cornwall, the ancient Grade II*Listed Medieval Tithe Barn had fallen into dereliction and was on the National Buildings at Risk Register. Numerous previous attempts to obtain planning consent had been unsuccessful, but a detailed and sympathetic approach by The Bazeley Partnership secured the support of English Heritage, thereby enabling this important building to begin a new chapter as a stunning, unique home designed for modern-day living.
A key element of the conversion was the insertion of a contemporary glazed extension which provides a bridge between the older and newer parts of the building. The finished accommodation includes bespoke features such as a new staircase and kitchen and offers an extraordinary blend of old and new in an idyllic location overlooking the Cornish coast.
This complex project required working with traditional building materials and the majority of the stone, timber and slate found on site was utilised in the reconstruction of the barn.
Since completion, the project has been featured in various national and local magazines, as well as being shown on Homes by the Sea on More4.
The project won the prestigious Cornish Buildings Group Main Award for ‘Maer Barn, 14th Century Grade II* Listed Tithe Barn Conversion to Family Dwelling’.
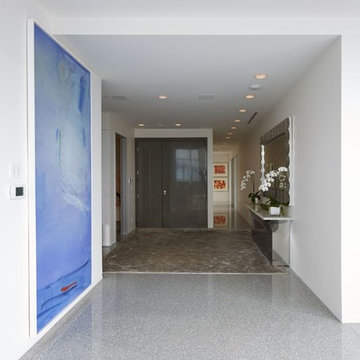
バンクーバーにある巨大なコンテンポラリースタイルのおしゃれな玄関ホール (白い壁、テラゾーの床、グレーのドア、グレーの床) の写真
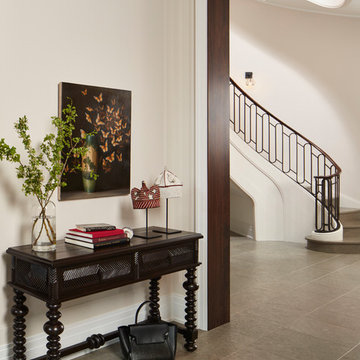
Entry Foyer and main stair.
Materials and details are sleek and elegant with Lucia Azul limestone floors from Exquisite surfaces, custom trim, casings and walnut jamb liners. Furniture is minimal with a custom console from Dos Gallos, Nigerian ceremonial crowns and a painting by David Kroll.
Architecture, Design & Construction by BGD&C
Interior Design by Kaldec Architecture + Design
Exterior Photography: Tony Soluri
Interior Photography: Nathan Kirkman
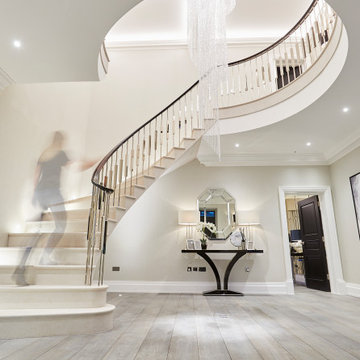
A full renovation of a dated but expansive family home, including bespoke staircase repositioning, entertainment living and bar, updated pool and spa facilities and surroundings and a repositioning and execution of a new sunken dining room to accommodate a formal sitting room.
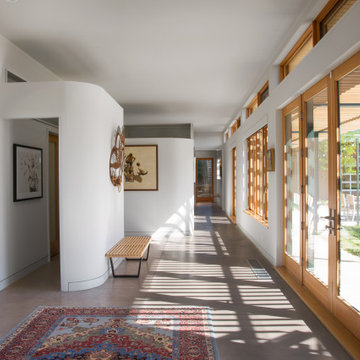
Emily Redfield Photography
デンバーにあるラグジュアリーな巨大なカントリー風のおしゃれな玄関ホール (白い壁、コンクリートの床、茶色いドア、グレーの床) の写真
デンバーにあるラグジュアリーな巨大なカントリー風のおしゃれな玄関ホール (白い壁、コンクリートの床、茶色いドア、グレーの床) の写真
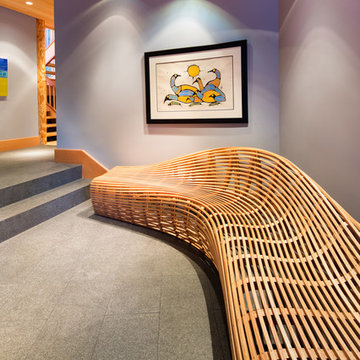
Barry Calhoun Photography
バンクーバーにある高級な巨大なモダンスタイルのおしゃれな玄関ホール (グレーの壁、木目調のドア、コンクリートの床、グレーの床) の写真
バンクーバーにある高級な巨大なモダンスタイルのおしゃれな玄関ホール (グレーの壁、木目調のドア、コンクリートの床、グレーの床) の写真
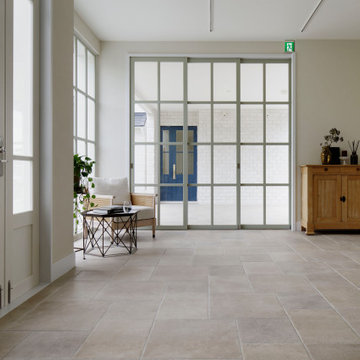
エントランス内から見た一枚。土間部分と同じ床材を使用しているため、一つの空間のように見える。ガラスの向こうに見える青い扉は、もう一つのスタジオへの入り口。
東京23区にある巨大なシャビーシック調のおしゃれな玄関ホール (白い壁、セラミックタイルの床、ガラスドア、グレーの床) の写真
東京23区にある巨大なシャビーシック調のおしゃれな玄関ホール (白い壁、セラミックタイルの床、ガラスドア、グレーの床) の写真
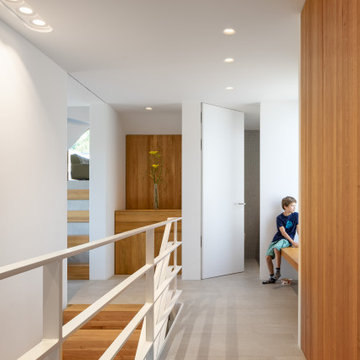
Foto: Daniel Vieser . Architekturfotografie
他の地域にあるラグジュアリーな巨大なコンテンポラリースタイルのおしゃれな玄関ホール (白い壁、磁器タイルの床、グレーの床) の写真
他の地域にあるラグジュアリーな巨大なコンテンポラリースタイルのおしゃれな玄関ホール (白い壁、磁器タイルの床、グレーの床) の写真
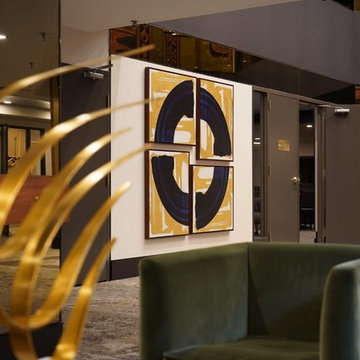
Take a load off and enjoy the view.
トロントにあるお手頃価格の巨大なおしゃれな玄関ホール (グレーの壁、カーペット敷き、グレーの床) の写真
トロントにあるお手頃価格の巨大なおしゃれな玄関ホール (グレーの壁、カーペット敷き、グレーの床) の写真
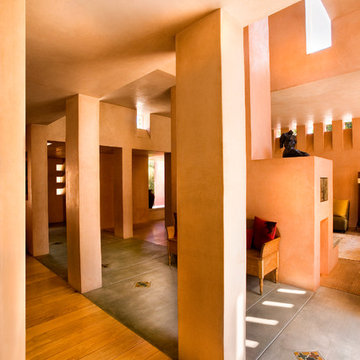
Mandeville Canyon Brentwood, Los Angeles luxury home modern entry hall with skylight style clerestory windows
ロサンゼルスにある巨大な地中海スタイルのおしゃれな玄関ホール (オレンジの壁、コンクリートの床、濃色木目調のドア、グレーの床、三角天井、ベージュの天井) の写真
ロサンゼルスにある巨大な地中海スタイルのおしゃれな玄関ホール (オレンジの壁、コンクリートの床、濃色木目調のドア、グレーの床、三角天井、ベージュの天井) の写真
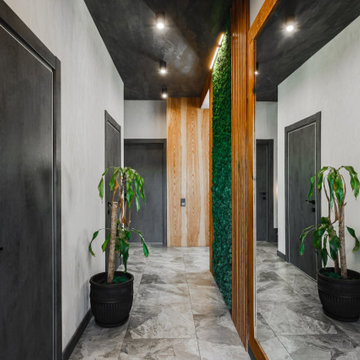
他の地域にある高級な巨大なコンテンポラリースタイルのおしゃれな玄関ホール (グレーの壁、セラミックタイルの床、グレーのドア、グレーの床、壁紙) の写真
巨大な玄関ホール (グレーの床) の写真
1
