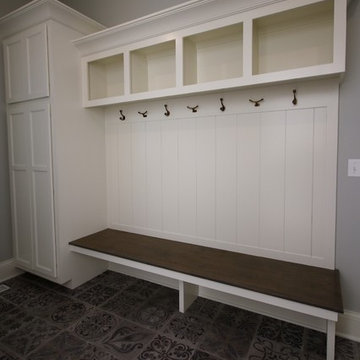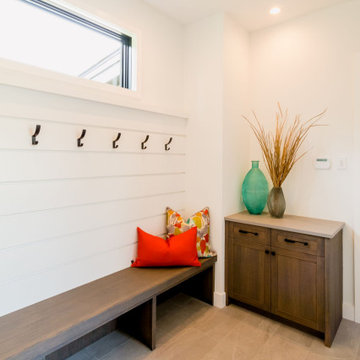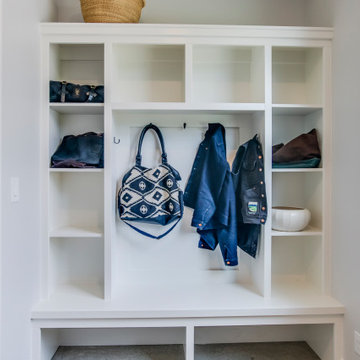小さな玄関 (グレーの床、ピンクの床、紫の床) の写真
絞り込み:
資材コスト
並び替え:今日の人気順
写真 1〜20 枚目(全 1,783 枚)
1/5
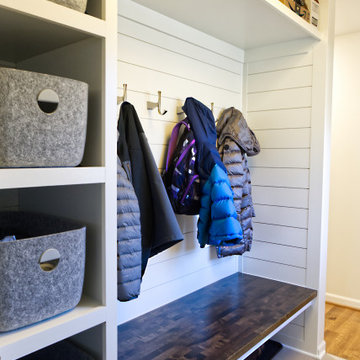
The Mud Room is accessed from the garage entry. It provides a substantial amount of open storage tha can be utilized with lots of options.
デトロイトにあるお手頃価格の小さなミッドセンチュリースタイルのおしゃれなマッドルーム (ベージュの壁、セラミックタイルの床、グレーの床) の写真
デトロイトにあるお手頃価格の小さなミッドセンチュリースタイルのおしゃれなマッドルーム (ベージュの壁、セラミックタイルの床、グレーの床) の写真

This mud room entry from the garage immediately grabs attention with the dramatic use of rusted steel I beams as shelving to create a warm welcome to this inviting house.
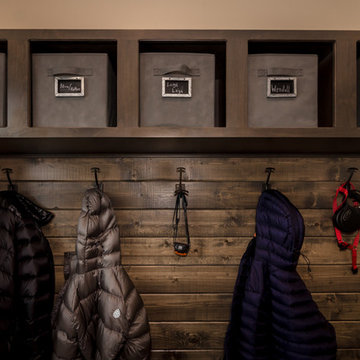
Builder | Thin Air Construction |
Electrical Contractor- Shadow Mtn. Electric
Photography | Jon Kohlwey
Designer | Tara Bender
Starmark Cabinetry
デンバーにある小さなラスティックスタイルのおしゃれなマッドルーム (ベージュの壁、スレートの床、グレーの床) の写真
デンバーにある小さなラスティックスタイルのおしゃれなマッドルーム (ベージュの壁、スレートの床、グレーの床) の写真

This recently installed boot room in Oval Room Blue by Culshaw, graces this compact entrance hall to a charming country farmhouse. A storage solution like this provides plenty of space for all the outdoor apparel an active family needs. The bootroom, which is in 2 L-shaped halves, comprises of 11 polished chrome hooks for hanging, 2 settles - one of which has a hinged lid for boots etc, 1 set of full height pigeon holes for shoes and boots and a smaller set for handbags. Further storage includes a cupboard with 2 shelves, 6 solid oak drawers and shelving for wicker baskets as well as more shoe storage beneath the second settle. The modules used to create this configuration are: Settle 03, Settle 04, 2x Settle back into corner, Partner Cab DBL 01, Pigeon 02 and 2x INT SIT ON CORNER CAB 03.
Photo: Ian Hampson (iCADworx.co.uk)
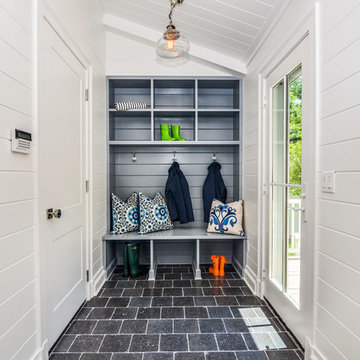
Interior finishes and selections by Monique Varsames Photos by Rich Borzak
Staging by Stage to Show (Lisa Hynes)
ニューヨークにある小さなトランジショナルスタイルのおしゃれなマッドルーム (白い壁、グレーの床) の写真
ニューヨークにある小さなトランジショナルスタイルのおしゃれなマッドルーム (白い壁、グレーの床) の写真

West Coast Modern style lake house carved into a steep slope, requiring significant engineering support. Kitchen leads into a large pantry and mudroom combo.

他の地域にあるお手頃価格の小さなコンテンポラリースタイルのおしゃれな玄関ホール (グレーの壁、磁器タイルの床、黒いドア、グレーの床) の写真
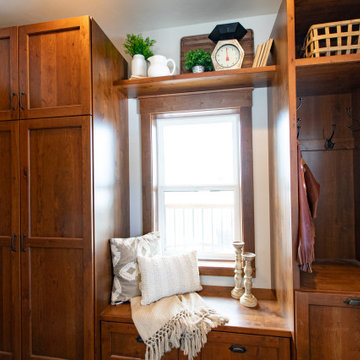
Sitting just off the kitchen, this entry boasts Medallion cabinetry that turns a small space into a repository of storage and functionality. The cabinets frame the window beautifully and provide a place to sit to prepare oneself for the elements, whatever they may be.
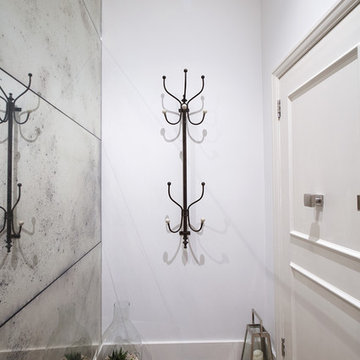
We added an antiques glass wall as you walk into the flat to create a feeling of space and a bit of drama. It's a small space so ti did give a feeling of more depth.

Constructed in two phases, this renovation, with a few small additions, touched nearly every room in this late ‘50’s ranch house. The owners raised their family within the original walls and love the house’s location, which is not far from town and also borders conservation land. But they didn’t love how chopped up the house was and the lack of exposure to natural daylight and views of the lush rear woods. Plus, they were ready to de-clutter for a more stream-lined look. As a result, KHS collaborated with them to create a quiet, clean design to support the lifestyle they aspire to in retirement.
To transform the original ranch house, KHS proposed several significant changes that would make way for a number of related improvements. Proposed changes included the removal of the attached enclosed breezeway (which had included a stair to the basement living space) and the two-car garage it partially wrapped, which had blocked vital eastern daylight from accessing the interior. Together the breezeway and garage had also contributed to a long, flush front façade. In its stead, KHS proposed a new two-car carport, attached storage shed, and exterior basement stair in a new location. The carport is bumped closer to the street to relieve the flush front facade and to allow access behind it to eastern daylight in a relocated rear kitchen. KHS also proposed a new, single, more prominent front entry, closer to the driveway to replace the former secondary entrance into the dark breezeway and a more formal main entrance that had been located much farther down the facade and curiously bordered the bedroom wing.
Inside, low ceilings and soffits in the primary family common areas were removed to create a cathedral ceiling (with rod ties) over a reconfigured semi-open living, dining, and kitchen space. A new gas fireplace serving the relocated dining area -- defined by a new built-in banquette in a new bay window -- was designed to back up on the existing wood-burning fireplace that continues to serve the living area. A shared full bath, serving two guest bedrooms on the main level, was reconfigured, and additional square footage was captured for a reconfigured master bathroom off the existing master bedroom. A new whole-house color palette, including new finishes and new cabinetry, complete the transformation. Today, the owners enjoy a fresh and airy re-imagining of their familiar ranch house.
Photos by Katie Hutchison
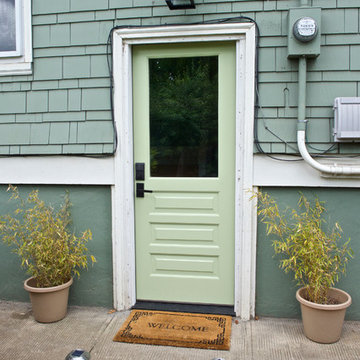
The entry to the Airbnb is clean, simple, and inviting - perfect for first time guests to feel right at home.
ポートランドにあるお手頃価格の小さなおしゃれな玄関ドア (緑のドア、緑の壁、コンクリートの床、グレーの床) の写真
ポートランドにあるお手頃価格の小さなおしゃれな玄関ドア (緑のドア、緑の壁、コンクリートの床、グレーの床) の写真
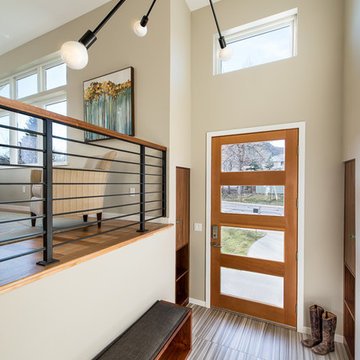
Photography by Daniel O'Connor
デンバーにある小さなコンテンポラリースタイルのおしゃれな玄関ドア (磁器タイルの床、淡色木目調のドア、グレーの床) の写真
デンバーにある小さなコンテンポラリースタイルのおしゃれな玄関ドア (磁器タイルの床、淡色木目調のドア、グレーの床) の写真
小さな玄関 (グレーの床、ピンクの床、紫の床) の写真
1


