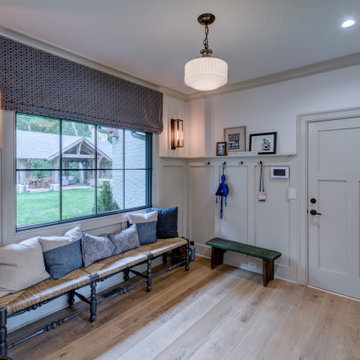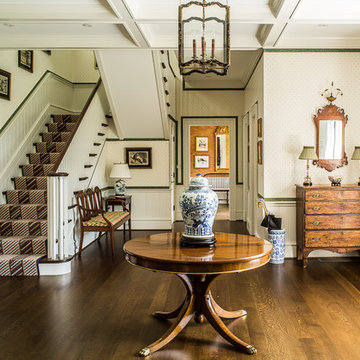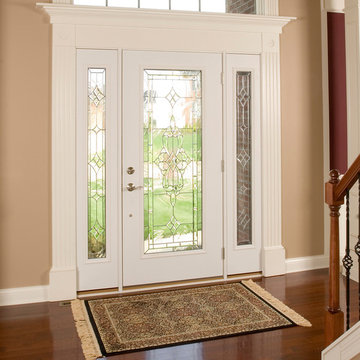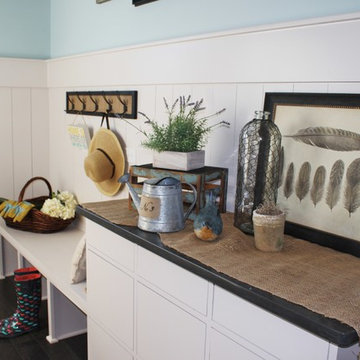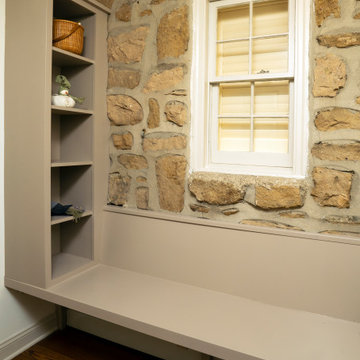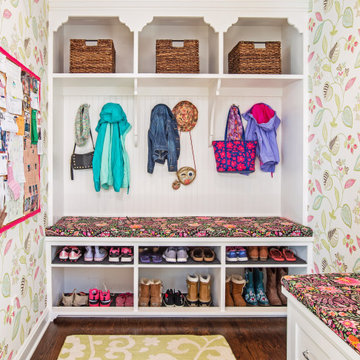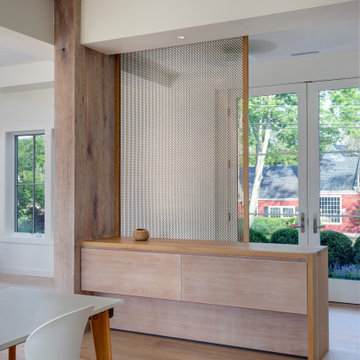玄関 (茶色い床、ターコイズの床、茶色い壁、マルチカラーの壁) の写真
絞り込み:
資材コスト
並び替え:今日の人気順
写真 1〜20 枚目(全 1,093 枚)
1/5
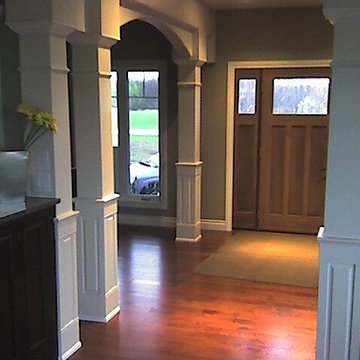
Square columns are a great alternative to the round columns which are more common. Square columns are hollow and so therefore not load bearing however they do give the illusion of bearing a great weight. All Elite Half Paneled Square Column kits come unassembled and can be installed with or without an existing support post, an existing wall, to a maximum thickness of 6 1/2", or it may stand alone. Our half paneled square columns are a perfect match to our Wall Paneled Wainscoting, Flat Panel Wainscoting or our Raised Panel Wainscoting.
The price listed is the cost of one of our 8" Square Half Raised Paneled, 8ft, Paint Grade Wood Column.
The kit includes:
4 pcs. - Smooth 8ft panels that make up the shaft of the column
1 pc . - Shoe trim, long enough to cut down to 4 pieces to finish the base
4 pcs. - Lower rail to trim the bottom of panel
4 pcs. - Upper rail, cap combo, to trim the top of panel
4 pcs. Stiles or vertical rails, for the corners
4 pcs. Raised panels in primed MDF
4 pcs. Banding, decorative neck trim on the top
4 pcs. - 3" Georgian cornice to create a capital
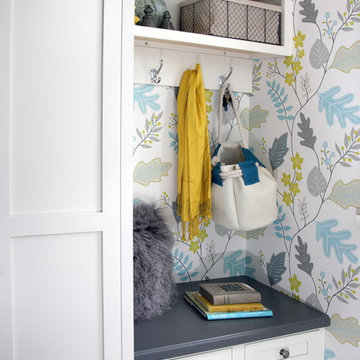
This gray and transitional kitchen remodel bridges the gap between contemporary style and traditional style. The dark gray cabinetry, light gray walls, and white subway tile backsplash make for a beautiful, neutral canvas for the bold teal blue and yellow décor accented throughout the design.
Designer Gwen Adair of Cabinet Supreme by Adair did a fabulous job at using grays to create a neutral backdrop to bring out the bright, vibrant colors that the homeowners love so much.
This Milwaukee, WI kitchen is the perfect example of Dura Supreme's recent launch of gray paint finishes, it has been interesting to see these new cabinetry colors suddenly flowing across our manufacturing floor, destined for homes around the country. We've already seen an enthusiastic acceptance of these new colors as homeowners started immediately selecting our various shades of gray paints, like this example of “Storm Gray”, for their new homes and remodeling projects!
Dura Supreme’s “Storm Gray” is the darkest of our new gray painted finishes (although our current “Graphite” paint finish is a charcoal gray that is almost black). For those that like the popular contrast between light and dark finishes, Storm Gray pairs beautifully with lighter painted and stained finishes.
Request a FREE Dura Supreme Brochure Packet:
http://www.durasupreme.com/request-brochure
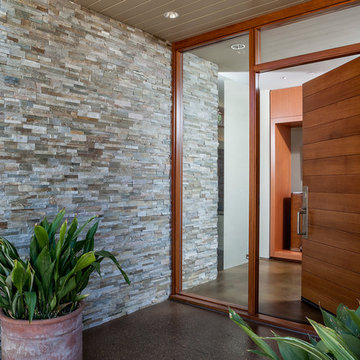
サンフランシスコにあるお手頃価格の広いモダンスタイルのおしゃれな玄関ドア (マルチカラーの壁、コンクリートの床、木目調のドア、茶色い床) の写真

This cozy lake cottage skillfully incorporates a number of features that would normally be restricted to a larger home design. A glance of the exterior reveals a simple story and a half gable running the length of the home, enveloping the majority of the interior spaces. To the rear, a pair of gables with copper roofing flanks a covered dining area that connects to a screened porch. Inside, a linear foyer reveals a generous staircase with cascading landing. Further back, a centrally placed kitchen is connected to all of the other main level entertaining spaces through expansive cased openings. A private study serves as the perfect buffer between the homes master suite and living room. Despite its small footprint, the master suite manages to incorporate several closets, built-ins, and adjacent master bath complete with a soaker tub flanked by separate enclosures for shower and water closet. Upstairs, a generous double vanity bathroom is shared by a bunkroom, exercise space, and private bedroom. The bunkroom is configured to provide sleeping accommodations for up to 4 people. The rear facing exercise has great views of the rear yard through a set of windows that overlook the copper roof of the screened porch below.
Builder: DeVries & Onderlinde Builders
Interior Designer: Vision Interiors by Visbeen
Photographer: Ashley Avila Photography
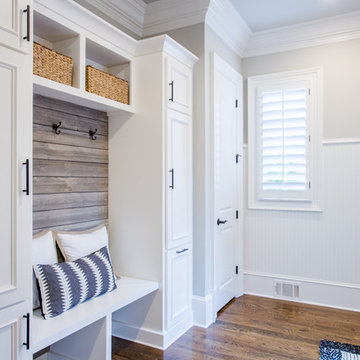
アトランタにあるお手頃価格の中くらいなトランジショナルスタイルのおしゃれなマッドルーム (マルチカラーの壁、無垢フローリング、濃色木目調のドア、茶色い床) の写真
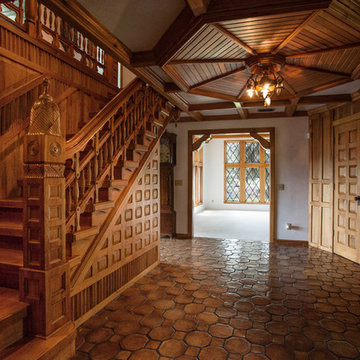
© 2018 Rick Cooper Photography
マイアミにあるラグジュアリーな巨大な地中海スタイルのおしゃれな玄関ロビー (茶色い壁、セラミックタイルの床、茶色いドア、茶色い床) の写真
マイアミにあるラグジュアリーな巨大な地中海スタイルのおしゃれな玄関ロビー (茶色い壁、セラミックタイルの床、茶色いドア、茶色い床) の写真
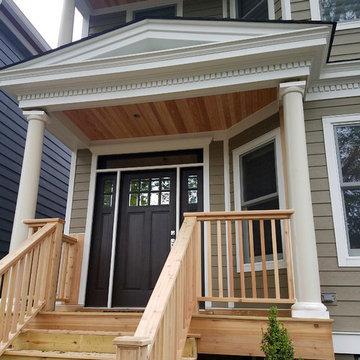
Chicago, IL 60618 Exterior Siding Remodel in James Hardie Plank Siding Woodstock Brown, HardieTrim & Crown Moldings in Arctic White and remodeled Front Entry Portico.
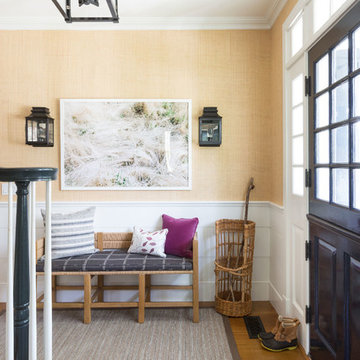
Interior Design by Nina Carbone.
ニューヨークにあるカントリー風のおしゃれな玄関ロビー (マルチカラーの壁、無垢フローリング、黒いドア、茶色い床) の写真
ニューヨークにあるカントリー風のおしゃれな玄関ロビー (マルチカラーの壁、無垢フローリング、黒いドア、茶色い床) の写真
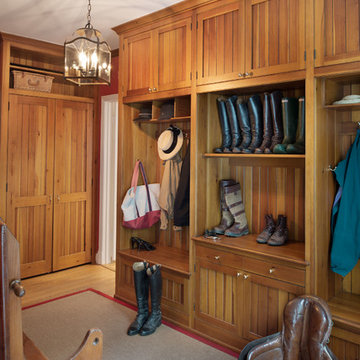
Catherine Tighe
ワシントンD.C.にある広いトラディショナルスタイルのおしゃれな玄関 (無垢フローリング、茶色い壁、茶色い床) の写真
ワシントンD.C.にある広いトラディショナルスタイルのおしゃれな玄関 (無垢フローリング、茶色い壁、茶色い床) の写真
玄関 (茶色い床、ターコイズの床、茶色い壁、マルチカラーの壁) の写真
1
