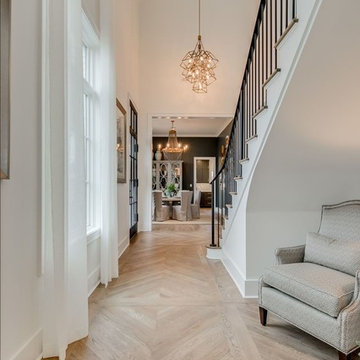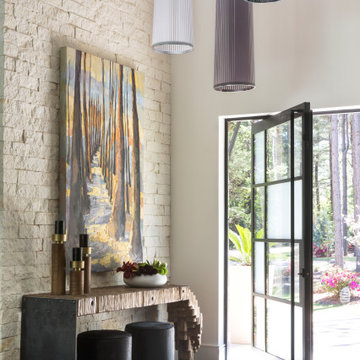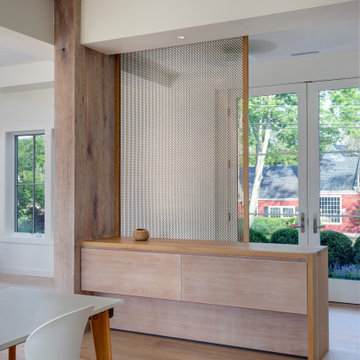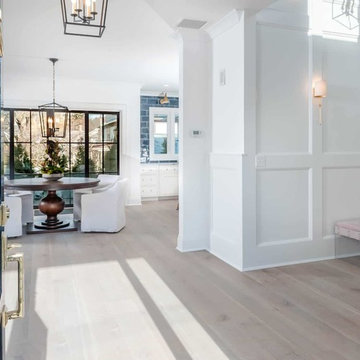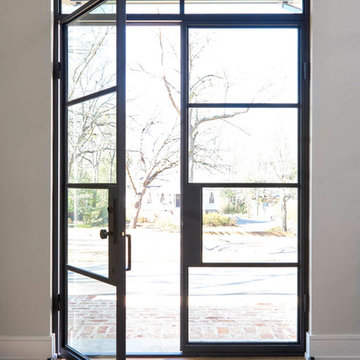玄関 (茶色い床、ピンクの床、ガラスドア、赤いドア) の写真
絞り込み:
資材コスト
並び替え:今日の人気順
写真 1〜20 枚目(全 1,469 枚)
1/5
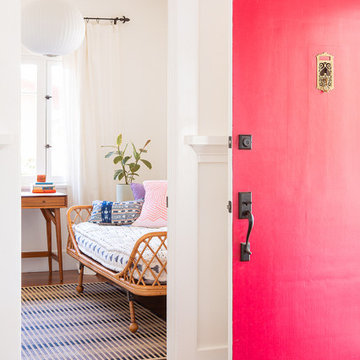
Original Front Door in a Raspberry Farrow & Ball hue, with new Handset lock, and vintage Speakeasy peephole brought the whole area to life.
ロサンゼルスにあるトラディショナルスタイルのおしゃれな玄関 (白い壁、濃色無垢フローリング、赤いドア、茶色い床) の写真
ロサンゼルスにあるトラディショナルスタイルのおしゃれな玄関 (白い壁、濃色無垢フローリング、赤いドア、茶色い床) の写真

A bespoke folded metal staircase sweeps up a rich inchyra blue stairwell. The staircase is lit by a strip of LED lighting that is hidden beneath a bespoke charcoal black handrail. Vintage mid-century cocktail chairs have been reupholstered in a bold and brightly patterned Timorous Beasties fabric. A mix of contemporary ceramics and photography fills the walls creating an inviting vignette when people walk through the door.

As a conceptual urban infill project, the Wexley is designed for a narrow lot in the center of a city block. The 26’x48’ floor plan is divided into thirds from front to back and from left to right. In plan, the left third is reserved for circulation spaces and is reflected in elevation by a monolithic block wall in three shades of gray. Punching through this block wall, in three distinct parts, are the main levels windows for the stair tower, bathroom, and patio. The right two-thirds of the main level are reserved for the living room, kitchen, and dining room. At 16’ long, front to back, these three rooms align perfectly with the three-part block wall façade. It’s this interplay between plan and elevation that creates cohesion between each façade, no matter where it’s viewed. Given that this project would have neighbors on either side, great care was taken in crafting desirable vistas for the living, dining, and master bedroom. Upstairs, with a view to the street, the master bedroom has a pair of closets and a skillfully planned bathroom complete with soaker tub and separate tiled shower. Main level cabinetry and built-ins serve as dividing elements between rooms and framing elements for views outside.
Architect: Visbeen Architects
Builder: J. Peterson Homes
Photographer: Ashley Avila Photography

Red double doors leading into main entry.
Photographer: Rob Karosis
ニューヨークにある高級な広いカントリー風のおしゃれな玄関ロビー (白い壁、濃色無垢フローリング、赤いドア、茶色い床) の写真
ニューヨークにある高級な広いカントリー風のおしゃれな玄関ロビー (白い壁、濃色無垢フローリング、赤いドア、茶色い床) の写真
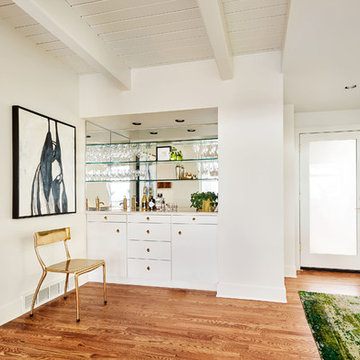
Remodel by Ostmo Construction
Interior Design by Lord Design
Photos by Blackstone Edge Studios
ポートランドにある中くらいなコンテンポラリースタイルのおしゃれな玄関 (白い壁、無垢フローリング、ガラスドア、茶色い床) の写真
ポートランドにある中くらいなコンテンポラリースタイルのおしゃれな玄関 (白い壁、無垢フローリング、ガラスドア、茶色い床) の写真
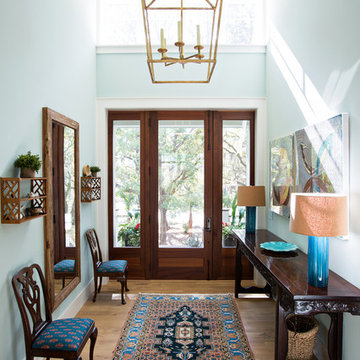
Photography by: Heirloom Creative, Andrew Cebulka
チャールストンにある中くらいなトラディショナルスタイルのおしゃれな玄関ロビー (青い壁、無垢フローリング、ガラスドア、茶色い床) の写真
チャールストンにある中くらいなトラディショナルスタイルのおしゃれな玄関ロビー (青い壁、無垢フローリング、ガラスドア、茶色い床) の写真
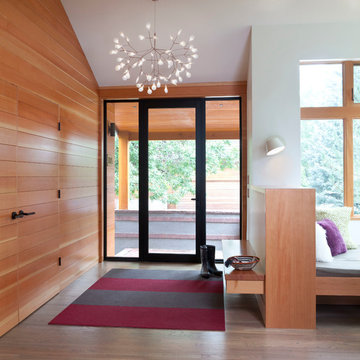
デンバーにある中くらいなコンテンポラリースタイルのおしゃれな玄関ドア (白い壁、無垢フローリング、ガラスドア、茶色い床) の写真
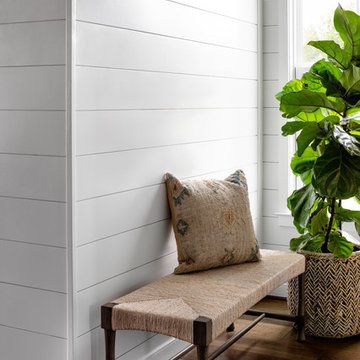
photography by Jennifer Hughes
ワシントンD.C.にある広いカントリー風のおしゃれな玄関ホール (白い壁、濃色無垢フローリング、赤いドア、茶色い床) の写真
ワシントンD.C.にある広いカントリー風のおしゃれな玄関ホール (白い壁、濃色無垢フローリング、赤いドア、茶色い床) の写真

アトランタにあるトラディショナルスタイルのおしゃれな玄関ロビー (マルチカラーの壁、濃色無垢フローリング、ガラスドア、茶色い床、壁紙) の写真
玄関 (茶色い床、ピンクの床、ガラスドア、赤いドア) の写真
1


