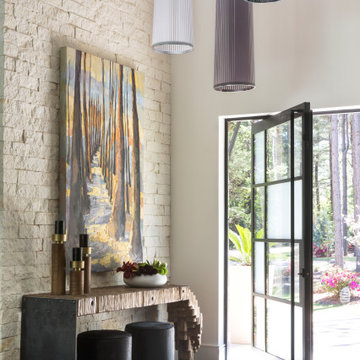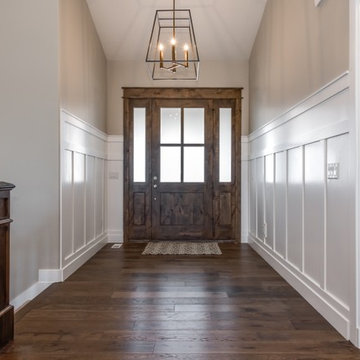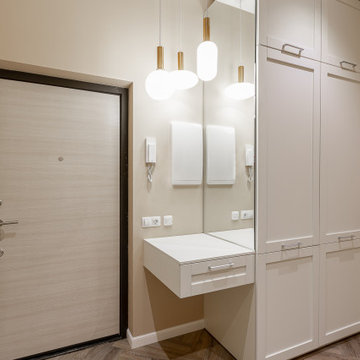玄関 (茶色い床、マルチカラーの床、ピンクの床、黄色い床、ベージュの壁) の写真
絞り込み:
資材コスト
並び替え:今日の人気順
写真 1〜20 枚目(全 5,681 枚)

This 2 story home with a first floor Master Bedroom features a tumbled stone exterior with iron ore windows and modern tudor style accents. The Great Room features a wall of built-ins with antique glass cabinet doors that flank the fireplace and a coffered beamed ceiling. The adjacent Kitchen features a large walnut topped island which sets the tone for the gourmet kitchen. Opening off of the Kitchen, the large Screened Porch entertains year round with a radiant heated floor, stone fireplace and stained cedar ceiling. Photo credit: Picture Perfect Homes

Side porch
他の地域にある高級な広いトラディショナルスタイルのおしゃれな玄関 (ベージュの壁、コンクリートの床、茶色いドア、茶色い床、羽目板の壁) の写真
他の地域にある高級な広いトラディショナルスタイルのおしゃれな玄関 (ベージュの壁、コンクリートの床、茶色いドア、茶色い床、羽目板の壁) の写真
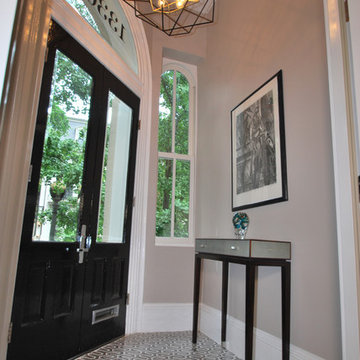
Historic townhouse small enclosed foyer made modern with new marble geometric tile floor, open caged pendant and shagreen console table.
ワシントンD.C.にあるお手頃価格の小さなトランジショナルスタイルのおしゃれな玄関ロビー (ベージュの壁、大理石の床、黒いドア、茶色い床) の写真
ワシントンD.C.にあるお手頃価格の小さなトランジショナルスタイルのおしゃれな玄関ロビー (ベージュの壁、大理石の床、黒いドア、茶色い床) の写真

This family getaway was built with entertaining and guests in mind, so the expansive Bootroom was designed with great flow to be a catch-all space essential for organization of equipment and guests.
Integrated ski racks on the porch railings outside provide space for guests to park their gear. Covered entry has a metal floor grate, boot brushes, and boot kicks to clean snow off.
Inside, ski racks line the wall beside a work bench, providing the perfect space to store skis, boards, and equipment, as well as the ideal spot to wax up before hitting the slopes.
Around the corner are individual wood lockers, labeled for family members and usual guests. A custom-made hand-scraped wormwood bench takes the central display – protected with clear epoxy to preserve the look of holes while providing a waterproof and smooth surface.
Wooden boot and glove dryers are positioned at either end of the room, these custom units feature sturdy wooden dowels to hold any equipment, and powerful fans mean that everything will be dry after lunch break.
The Bootroom is finished with naturally aged wood wainscoting, rescued from a lumber storage field, and the large rail topper provides a perfect ledge for small items while pulling on freshly dried boots. Large wooden baseboards offer protection for the wall against stray equipment.
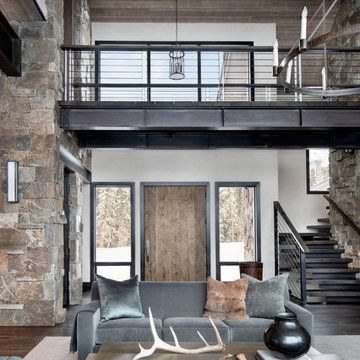
The front entry opens to the living room. Plush fur and velvet decor softens the stone and wood details in the home.
Photos by Gibeon Photography
他の地域にあるモダンスタイルのおしゃれな玄関ドア (ベージュの壁、濃色無垢フローリング、茶色い床、淡色木目調のドア) の写真
他の地域にあるモダンスタイルのおしゃれな玄関ドア (ベージュの壁、濃色無垢フローリング、茶色い床、淡色木目調のドア) の写真
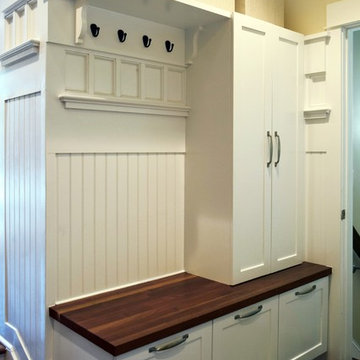
Princeton, NJ. Large Mudroom. Custom cabinetry, shelving and plenty of hooks for hanging coats, hats & keys! Bench seating with drawer storage underneath.

Josh Caldwell Photography
デンバーにあるトランジショナルスタイルのおしゃれな玄関ロビー (ベージュの壁、無垢フローリング、木目調のドア、茶色い床) の写真
デンバーにあるトランジショナルスタイルのおしゃれな玄関ロビー (ベージュの壁、無垢フローリング、木目調のドア、茶色い床) の写真
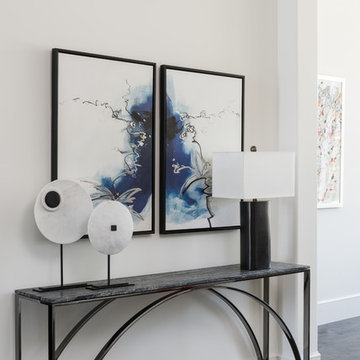
A simple, classic entry to greet each and every guest entering this home with a taste of the beautiful design to come!
ダラスにあるお手頃価格の小さなコンテンポラリースタイルのおしゃれな玄関ロビー (ベージュの壁、濃色無垢フローリング、茶色い床) の写真
ダラスにあるお手頃価格の小さなコンテンポラリースタイルのおしゃれな玄関ロビー (ベージュの壁、濃色無垢フローリング、茶色い床) の写真
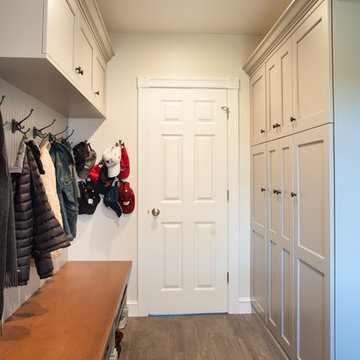
ボストンにある高級な中くらいなトランジショナルスタイルのおしゃれな玄関 (ベージュの壁、セラミックタイルの床、白いドア、茶色い床) の写真
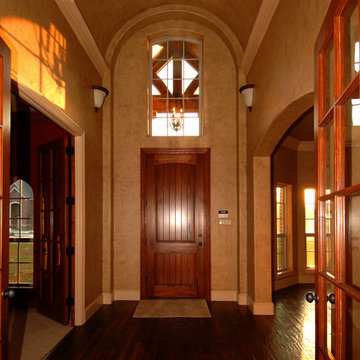
Jeff Wawro
ダラスにある中くらいなトラディショナルスタイルのおしゃれな玄関ドア (ベージュの壁、濃色無垢フローリング、木目調のドア、茶色い床) の写真
ダラスにある中くらいなトラディショナルスタイルのおしゃれな玄関ドア (ベージュの壁、濃色無垢フローリング、木目調のドア、茶色い床) の写真
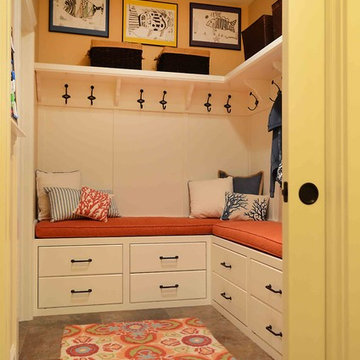
Ken Pamatat
ニューヨークにある高級な中くらいなトラディショナルスタイルのおしゃれなマッドルーム (ベージュの壁、セラミックタイルの床、茶色い床) の写真
ニューヨークにある高級な中くらいなトラディショナルスタイルのおしゃれなマッドルーム (ベージュの壁、セラミックタイルの床、茶色い床) の写真
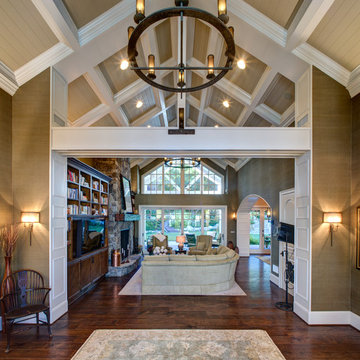
Entry Foyer looking thru to the Great Room
オレンジカウンティにある高級な広いトラディショナルスタイルのおしゃれな玄関ロビー (ベージュの壁、濃色無垢フローリング、茶色い床) の写真
オレンジカウンティにある高級な広いトラディショナルスタイルのおしゃれな玄関ロビー (ベージュの壁、濃色無垢フローリング、茶色い床) の写真

リッチモンドにある広いトラディショナルスタイルのおしゃれな玄関ロビー (ベージュの壁、無垢フローリング、茶色い床) の写真
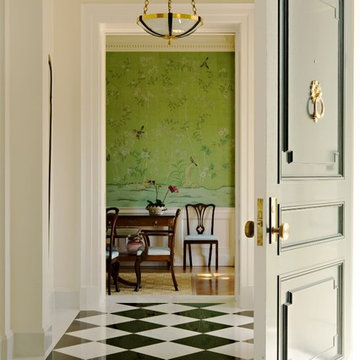
(Photo Credit: Karyn Millet)
ロサンゼルスにあるラグジュアリーなトラディショナルスタイルのおしゃれな玄関 (ベージュの壁、大理石の床、マルチカラーの床) の写真
ロサンゼルスにあるラグジュアリーなトラディショナルスタイルのおしゃれな玄関 (ベージュの壁、大理石の床、マルチカラーの床) の写真
玄関 (茶色い床、マルチカラーの床、ピンクの床、黄色い床、ベージュの壁) の写真
1

