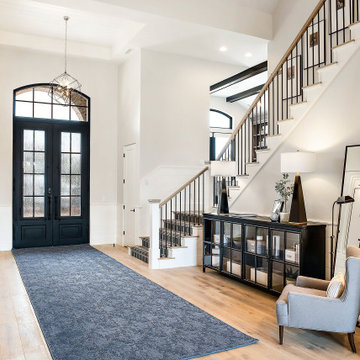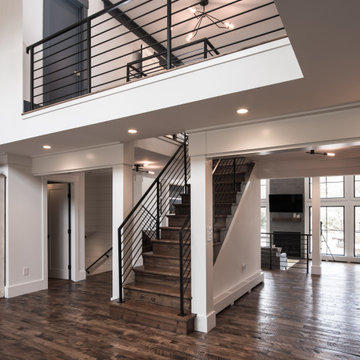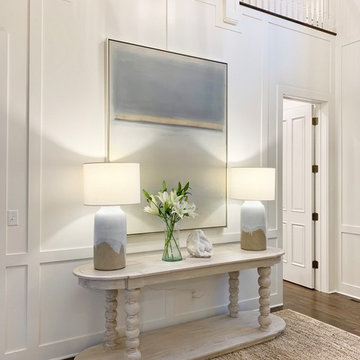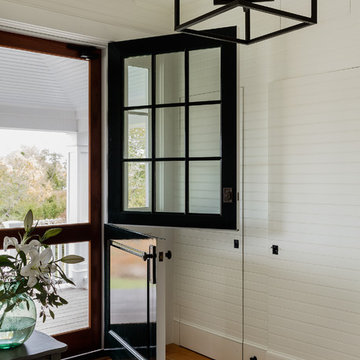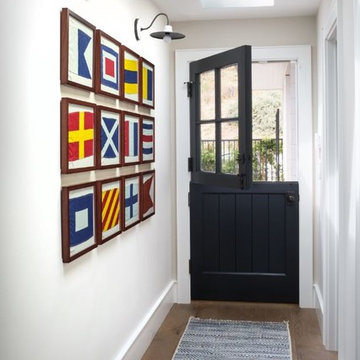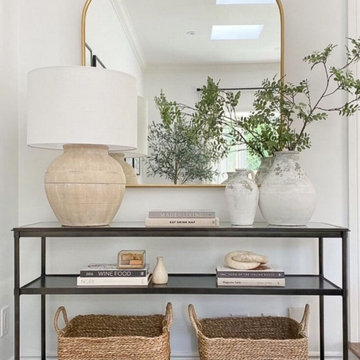玄関 (茶色い床、緑の床、黄色い床、黒いドア) の写真
絞り込み:
資材コスト
並び替え:今日の人気順
写真 1〜20 枚目(全 1,730 枚)
1/5

The original foyer of this 1959 home was dark and cave like. The ceiling could not be raised because of AC equipment above, so the designer decided to "visually open" the space by removing a portion of the wall between the kitchen and the foyer. The team designed and installed a "see through" walnut dividing wall to allow light to spill into the space. A peek into the kitchen through the geometric triangles on the walnut wall provides a "wow" factor for the foyer.

This mudroom opens directly to the custom front door, encased in an opening with custom molding hand built. The mudroom features six enclosed lockers for storage and has additional open storage on both the top and bottom. This room was completed using an area rug to add texture.
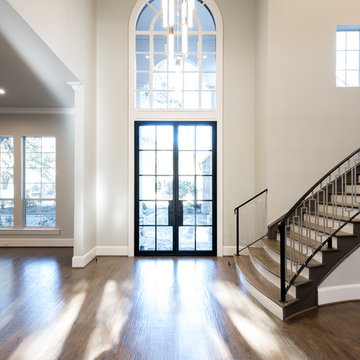
Michael Hunter Photography
ダラスにある広いトランジショナルスタイルのおしゃれな玄関ドア (ベージュの壁、無垢フローリング、黒いドア、茶色い床) の写真
ダラスにある広いトランジショナルスタイルのおしゃれな玄関ドア (ベージュの壁、無垢フローリング、黒いドア、茶色い床) の写真
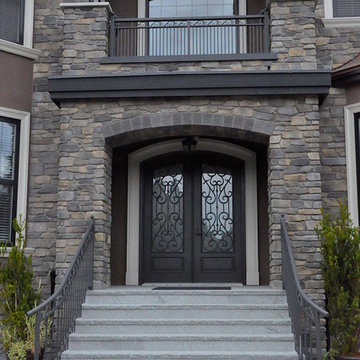
This custom design-built gated stone-exterior European mansion is nearly 10,000 square feet of indoor and outdoor luxury living. Featuring a 19” foyer with spectacular Swarovski crystal chandelier, 7 bedrooms (all ensuite), 8 1/2 bathrooms, high-end designer’s main floor, and wok/fry kitchen with mother of pearl mosaic backsplash, Subzero/Wolf appliances, open-concept design including a huge formal dining room and home office. Radiant heating throughout the house with central air conditioning and HRV systems.
The master suite consists of the master bedroom with individual balcony, Hollywood style walk-in closet, ensuite with 2-person jetted tub, and steam shower unit with rain head and double-sided body jets.
Also includes a fully finished basement suite with separate entrance, 2 bedrooms, 2 bathrooms, kitchen, and living room.
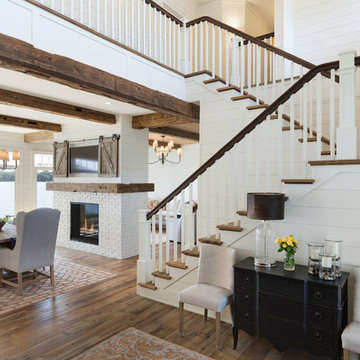
The Entire Main Level, Stairwell and Upper Level Hall are wrapped in Shiplap, Painted in Benjamin Moore White Dove. The Flooring, Beams, Mantel and Fireplace TV Doors are all reclaimed barnwood. The inset floor in the dining room is brick veneer. The Fireplace is brick on all sides. The lighting is by Visual Comfort. Photo by Spacecrafting

Photographer: Tom Crane
フィラデルフィアにある広いトラディショナルスタイルのおしゃれな玄関ロビー (濃色無垢フローリング、黒いドア、茶色い床) の写真
フィラデルフィアにある広いトラディショナルスタイルのおしゃれな玄関ロビー (濃色無垢フローリング、黒いドア、茶色い床) の写真
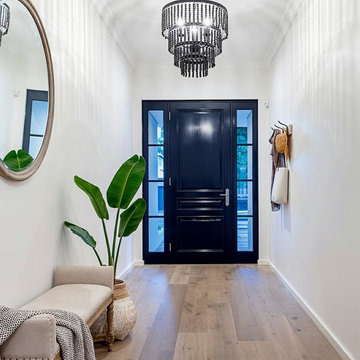
This lovely Watkins entrance door is constructed from solid timber and has been painted black to create an impressive entry statement.
Builder: @distinctivehomeswa
Entry door set by Cedar West
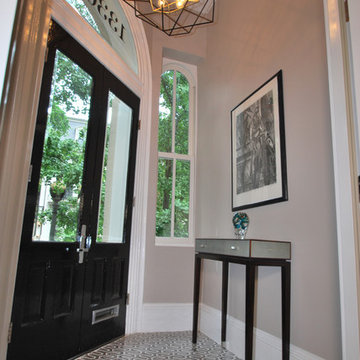
Historic townhouse small enclosed foyer made modern with new marble geometric tile floor, open caged pendant and shagreen console table.
ワシントンD.C.にあるお手頃価格の小さなトランジショナルスタイルのおしゃれな玄関ロビー (ベージュの壁、大理石の床、黒いドア、茶色い床) の写真
ワシントンD.C.にあるお手頃価格の小さなトランジショナルスタイルのおしゃれな玄関ロビー (ベージュの壁、大理石の床、黒いドア、茶色い床) の写真
玄関 (茶色い床、緑の床、黄色い床、黒いドア) の写真
1




