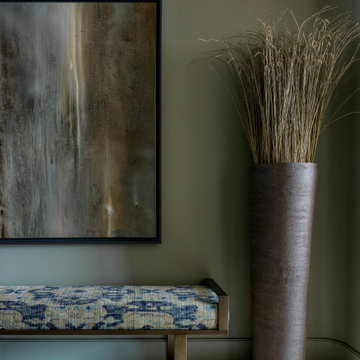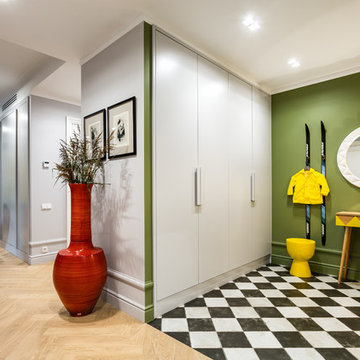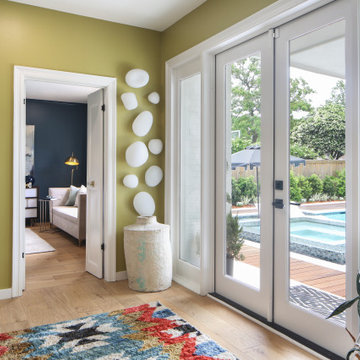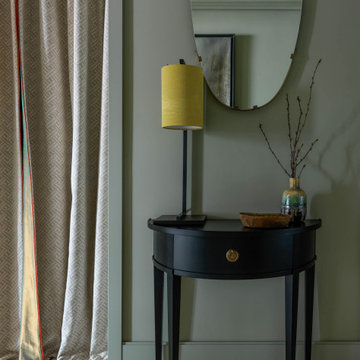玄関ラウンジ (青い床、茶色い床、白い床、緑の壁、マルチカラーの壁) の写真
絞り込み:
資材コスト
並び替え:今日の人気順
写真 1〜20 枚目(全 40 枚)

The homeowner loves having a back door that connects her kitchen to her back patio. In our design, we included a simple custom bench for changing shoes.

Фото: Аскар Кабжан
エカテリンブルクにあるお手頃価格の中くらいなコンテンポラリースタイルのおしゃれな玄関ラウンジ (マルチカラーの壁、ラミネートの床、黒いドア、茶色い床) の写真
エカテリンブルクにあるお手頃価格の中くらいなコンテンポラリースタイルのおしゃれな玄関ラウンジ (マルチカラーの壁、ラミネートの床、黒いドア、茶色い床) の写真

Stephani Buchman Photography
トロントにあるお手頃価格の小さなエクレクティックスタイルのおしゃれな玄関ラウンジ (マルチカラーの壁、無垢フローリング、白いドア、茶色い床) の写真
トロントにあるお手頃価格の小さなエクレクティックスタイルのおしゃれな玄関ラウンジ (マルチカラーの壁、無垢フローリング、白いドア、茶色い床) の写真
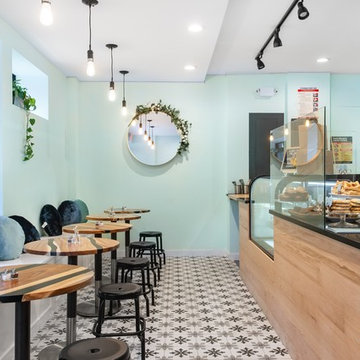
Wooden counter with Matt finish, Quartz counter, custom bench, 8x8 floor tile with print.
ニューヨークにあるお手頃価格の中くらいなモダンスタイルのおしゃれな玄関ラウンジ (緑の壁、磁器タイルの床、黒いドア、白い床) の写真
ニューヨークにあるお手頃価格の中くらいなモダンスタイルのおしゃれな玄関ラウンジ (緑の壁、磁器タイルの床、黒いドア、白い床) の写真
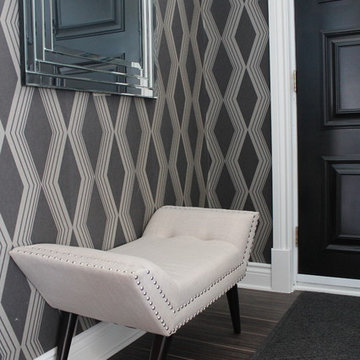
モントリオールにあるお手頃価格の中くらいなトランジショナルスタイルのおしゃれな玄関ラウンジ (マルチカラーの壁、セラミックタイルの床、黒いドア、茶色い床) の写真
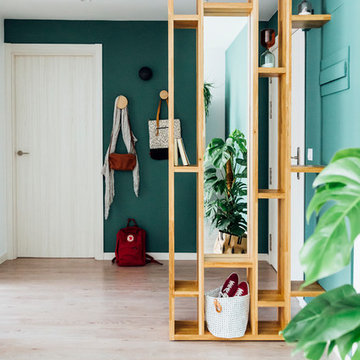
他の地域にある広い北欧スタイルのおしゃれな玄関ラウンジ (緑の壁、淡色無垢フローリング、茶色い床、白いドア) の写真
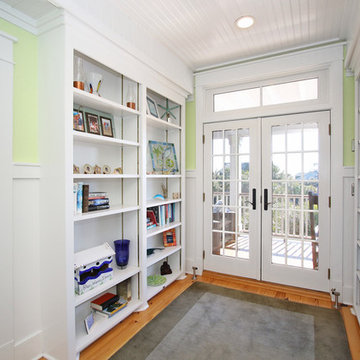
A light & airy vestibule area that leads to the 2nd floor deck, overlooking the front yard. The french door with double transom allows so much natural light in, making this a perfect place to display artwork and book collections.
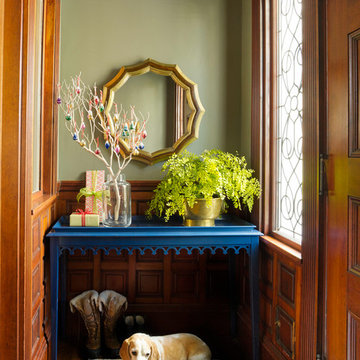
Photography: Annie Schlechter for HGTV Magazine
Stylist: Matthew Gleason
ボストンにある小さなトラディショナルスタイルのおしゃれな玄関ラウンジ (緑の壁、無垢フローリング、木目調のドア、茶色い床) の写真
ボストンにある小さなトラディショナルスタイルのおしゃれな玄関ラウンジ (緑の壁、無垢フローリング、木目調のドア、茶色い床) の写真
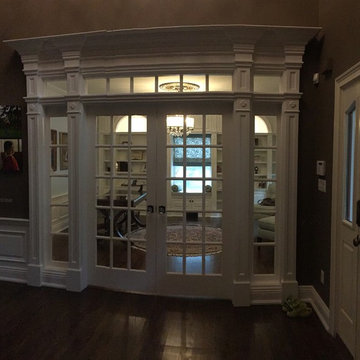
This client purchased an existing basic home located in Wyckoff, NJ. Liggero Architecture designed 100% of the interiors for this residence & was heavily involved in the build out all components. This project required significant design & detailing of all new archways. This is the view looking from the dining room, across the entry foyer and into the new home office space. The doors & sidelights were repeated in the kitchen, leading out to the rear yard.
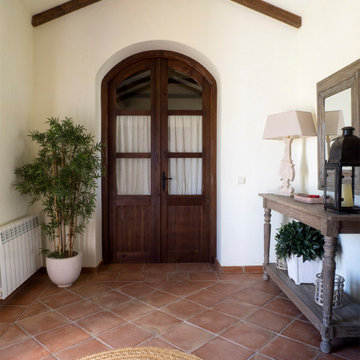
El recibidor del cortijo está lleno de personalidad y refleja la personalidad de nuestros clientes, los cuales pasan periodos vacacionales en el cortijo, situado a tan solo 15 minutos de Málaga.
De nuevo la estructura de madera dota al cortijo de calidez y memoria.
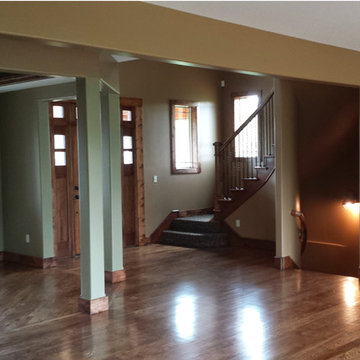
The focal point of this corner of the house is a radius staircase where the radius gets tighter when decending transitioning into a winder for the last 3 out of 4 stairs. The exterior radius wall on the staircase extends all 3 floors and includes a statue alcove between the second and third floor. The interior wall stacks a load beam in the foundation to support the main level floor load.
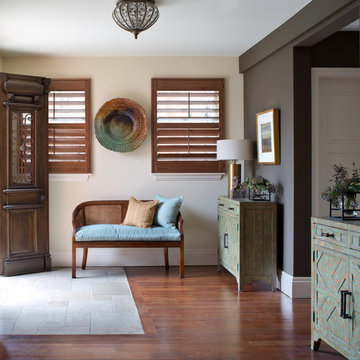
Inviting Entry in Denver Townhouse
Photo by Emily Minton-Redfield
デンバーにあるラグジュアリーな中くらいなトランジショナルスタイルのおしゃれな玄関ラウンジ (マルチカラーの壁、濃色無垢フローリング、濃色木目調のドア、茶色い床) の写真
デンバーにあるラグジュアリーな中くらいなトランジショナルスタイルのおしゃれな玄関ラウンジ (マルチカラーの壁、濃色無垢フローリング、濃色木目調のドア、茶色い床) の写真
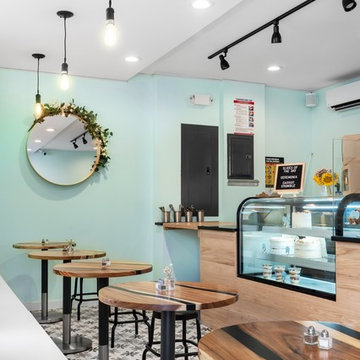
Wooden counter with Matt finish, Quartz counter, custom bench, 8x8 floor tile with print.
ニューヨークにあるお手頃価格の中くらいなモダンスタイルのおしゃれな玄関ラウンジ (緑の壁、磁器タイルの床、黒いドア、白い床) の写真
ニューヨークにあるお手頃価格の中くらいなモダンスタイルのおしゃれな玄関ラウンジ (緑の壁、磁器タイルの床、黒いドア、白い床) の写真
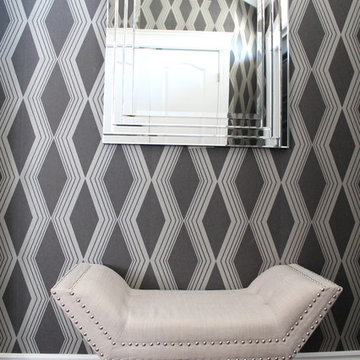
Laura Garner
モントリオールにあるお手頃価格の中くらいなトランジショナルスタイルのおしゃれな玄関ラウンジ (マルチカラーの壁、セラミックタイルの床、黒いドア、茶色い床) の写真
モントリオールにあるお手頃価格の中くらいなトランジショナルスタイルのおしゃれな玄関ラウンジ (マルチカラーの壁、セラミックタイルの床、黒いドア、茶色い床) の写真
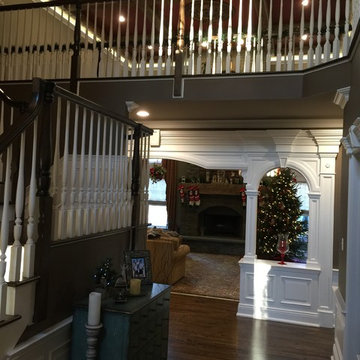
This client purchased an existing basic home located in Wyckoff, NJ. Liggero Architecture designed 100% of the interiors for this residence & was heavily involved in the build out all components. This project required significant design & detailing of all new archways, built in furnishings, ceiling treatments as well as exterior modifications. This is a photo taken from the entry foyer, looking through the new three part main archway leading into the great room. The client wanted a rustic tray ceiling. As such we purchased 180 year old beams harvested from a razed barn in Ohio....the mantel and ceiling beams are constructed from that material. You get a peak of it as you enter the house. Original railings & balustrades remained......we just painted them.
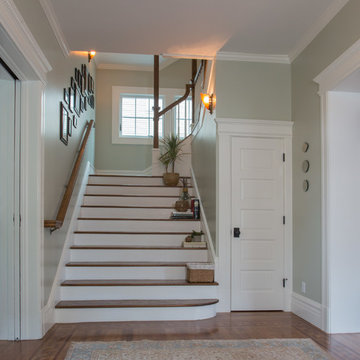
Initially, we were tasked with improving the façade of this grand old Colonial Revival home. We researched the period and local details so that new work would be appropriate and seamless. The project included new front stairs and trellis, a reconfigured front entry to bring it back to its original state, rebuilding of the driveway, and new landscaping. We later did a full interior remodel to bring back the original beauty of the home and expand into the attic.
Photography by Philip Kaake.
https://saikleyarchitects.com/portfolio/colonial-grand-stair-attic/
玄関ラウンジ (青い床、茶色い床、白い床、緑の壁、マルチカラーの壁) の写真
1
