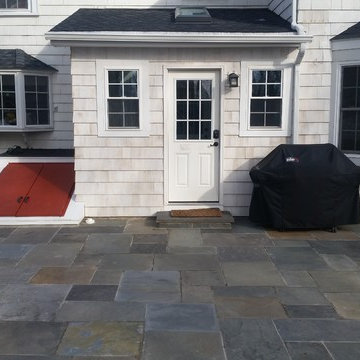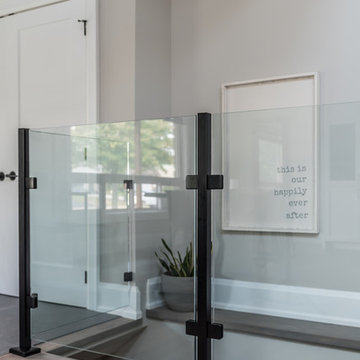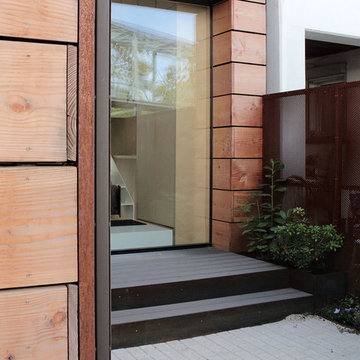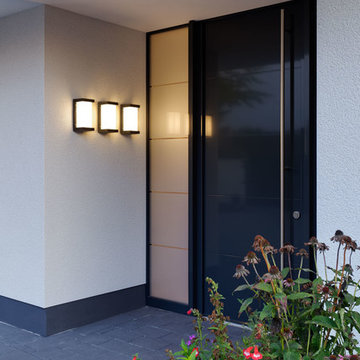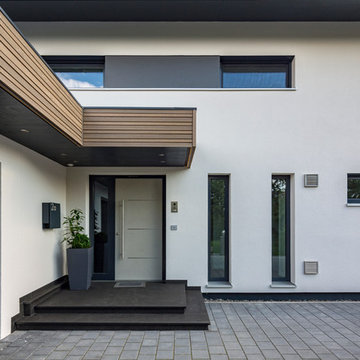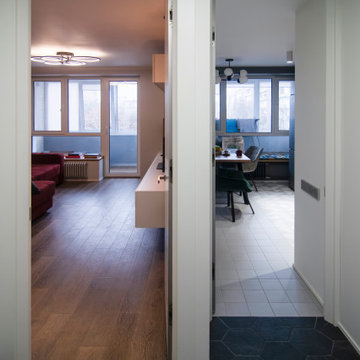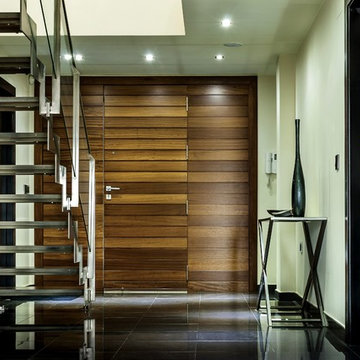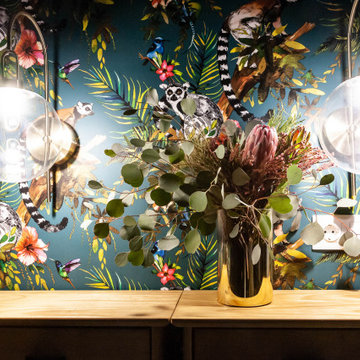玄関 (黒い床) の写真
絞り込み:
資材コスト
並び替え:今日の人気順
写真 61〜80 枚目(全 412 枚)
1/4
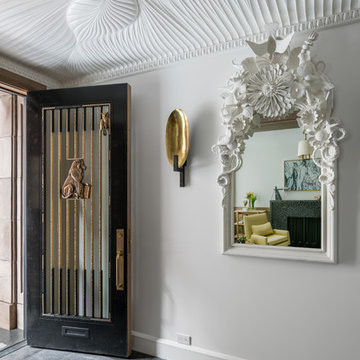
Townhouse entry vestibule with carved wood ceiling.
Photo by Alan Tansey. Architecture and Interior Design by MKCA.
ニューヨークにあるモダンスタイルのおしゃれな玄関ラウンジ (白い壁、ライムストーンの床、黒いドア、黒い床) の写真
ニューヨークにあるモダンスタイルのおしゃれな玄関ラウンジ (白い壁、ライムストーンの床、黒いドア、黒い床) の写真
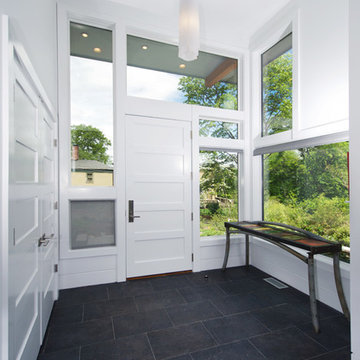
The owners were downsizing from a large ornate property down the street and were seeking a number of goals. Single story living, modern and open floor plan, comfortable working kitchen, spaces to house their collection of artwork, low maintenance and a strong connection between the interior and the landscape. Working with a long narrow lot adjacent to conservation land, the main living space (16 foot ceiling height at its peak) opens with folding glass doors to a large screen porch that looks out on a courtyard and the adjacent wooded landscape. This gives the home the perception that it is on a much larger lot and provides a great deal of privacy. The transition from the entry to the core of the home provides a natural gallery in which to display artwork and sculpture. Artificial light almost never needs to be turned on during daytime hours and the substantial peaked roof over the main living space is oriented to allow for solar panels not visible from the street or yard.

チャールストンにある巨大なモダンスタイルのおしゃれな玄関ドア (白い壁、磁器タイルの床、黒いドア、黒い床、塗装板張りの天井、塗装板張りの壁) の写真
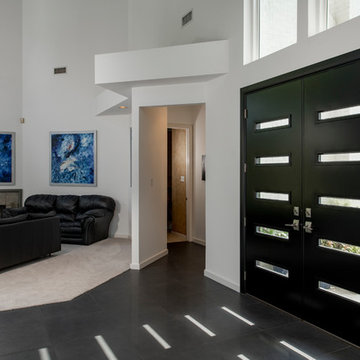
Entry door replacement project featuring ProVia products.
ダラスにあるラグジュアリーな中くらいなモダンスタイルのおしゃれな玄関ドア (白い壁、セラミックタイルの床、黒いドア、黒い床) の写真
ダラスにあるラグジュアリーな中くらいなモダンスタイルのおしゃれな玄関ドア (白い壁、セラミックタイルの床、黒いドア、黒い床) の写真
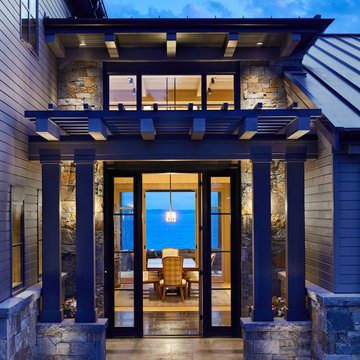
The entry tucks between the four-car garage and the bedroom wing, offering a glimpse of the spectacular views and spaces that await inside. // Image : Benjamin Benschneider Photography
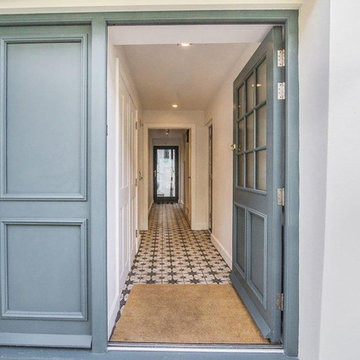
Bespoke front door to entrance hall with patterned tiled floor
コーンウォールにある中くらいなビーチスタイルのおしゃれな玄関ドア (セラミックタイルの床、青いドア、黒い床) の写真
コーンウォールにある中くらいなビーチスタイルのおしゃれな玄関ドア (セラミックタイルの床、青いドア、黒い床) の写真
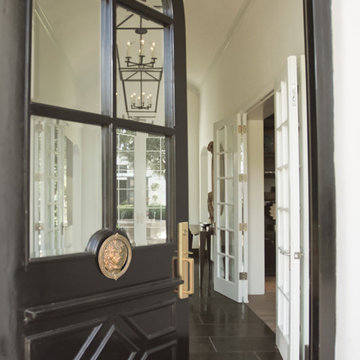
Heather Ryan, Interior Designer H.Ryan Studio - Scottsdale, AZ www.hryanstudio.com
フェニックスにある広いおしゃれな玄関ドア (白い壁、ライムストーンの床、黒いドア、黒い床) の写真
フェニックスにある広いおしゃれな玄関ドア (白い壁、ライムストーンの床、黒いドア、黒い床) の写真
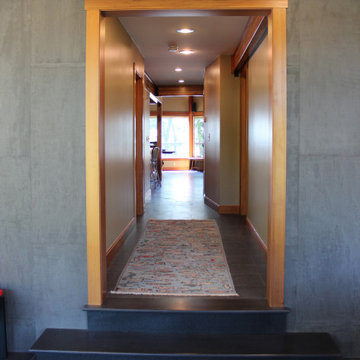
Formica solid surface custom stair tread and riser
ニューヨークにある中くらいなモダンスタイルのおしゃれな玄関ドア (白い壁、磁器タイルの床、赤いドア、黒い床) の写真
ニューヨークにある中くらいなモダンスタイルのおしゃれな玄関ドア (白い壁、磁器タイルの床、赤いドア、黒い床) の写真
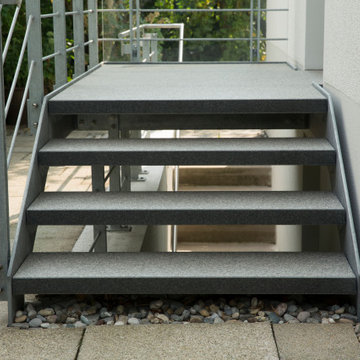
Eingangstreppe und Podest überbrücken den Kellerzugang des Hauses. Die offene Stahlkonstruktion befreit den engen Ausstieg von unten ins Licht, während die massiven Platten aus geflammtem Nero Impala scheinbar schweben. Die große Wirkung wird durch die kleinen, bewusst offen gehaltenen Sichtfugen erreicht.

A door composed entirely of golden rectangles.
シアトルにある高級な中くらいなミッドセンチュリースタイルのおしゃれな玄関ドア (黒い壁、ライムストーンの床、茶色いドア、黒い床) の写真
シアトルにある高級な中くらいなミッドセンチュリースタイルのおしゃれな玄関ドア (黒い壁、ライムストーンの床、茶色いドア、黒い床) の写真
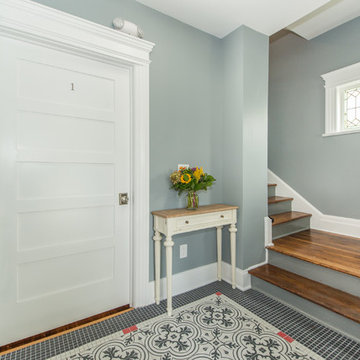
Front entry hall
updated finishes, cement and mosaic tile floor
Basil McGregor - General Contractor
Front Door Photography - Ryan Damiano
ニューヨークにある中くらいなトランジショナルスタイルのおしゃれな玄関ドア (グレーの壁、磁器タイルの床、赤いドア、黒い床) の写真
ニューヨークにある中くらいなトランジショナルスタイルのおしゃれな玄関ドア (グレーの壁、磁器タイルの床、赤いドア、黒い床) の写真
玄関 (黒い床) の写真
4

