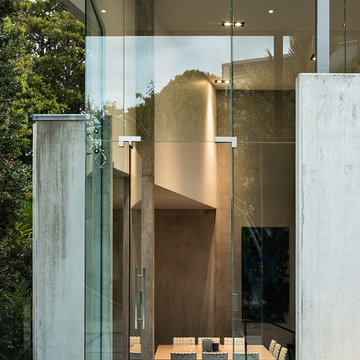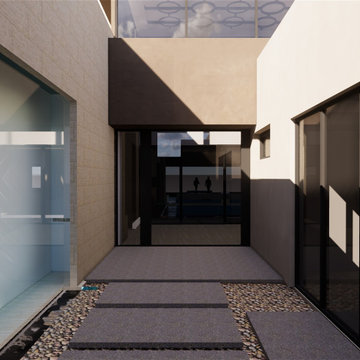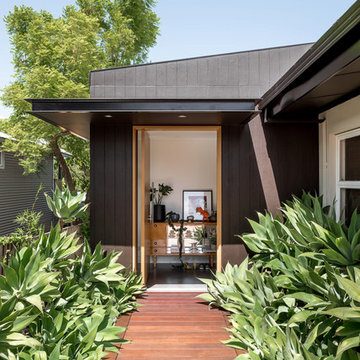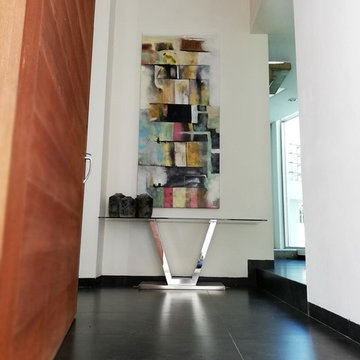回転式ドア玄関 (黒い床) の写真
絞り込み:
資材コスト
並び替え:今日の人気順
写真 1〜18 枚目(全 18 枚)
1/5

This here is the Entry Nook. A place to pop your shoes on, hand your coat up and just to take a minute.
ハミルトンにあるお手頃価格の中くらいなコンテンポラリースタイルのおしゃれな玄関ドア (白い壁、コンクリートの床、黒いドア、黒い床、塗装板張りの天井) の写真
ハミルトンにあるお手頃価格の中くらいなコンテンポラリースタイルのおしゃれな玄関ドア (白い壁、コンクリートの床、黒いドア、黒い床、塗装板張りの天井) の写真
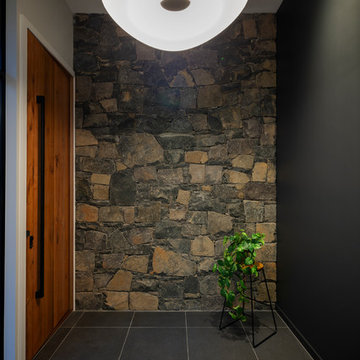
Large timber entry door with black handle, a stone masonry wall and black feature wall. Interior design and styling by Studio Black Interiors, Downer Residence, Canberra, Australia. Built by Homes by Howe. Photography by Hcreations.

チャールストンにある巨大なモダンスタイルのおしゃれな玄関ドア (白い壁、磁器タイルの床、黒いドア、黒い床、塗装板張りの天井、塗装板張りの壁) の写真

A door composed entirely of golden rectangles.
シアトルにある高級な中くらいなミッドセンチュリースタイルのおしゃれな玄関ドア (黒い壁、ライムストーンの床、茶色いドア、黒い床) の写真
シアトルにある高級な中くらいなミッドセンチュリースタイルのおしゃれな玄関ドア (黒い壁、ライムストーンの床、茶色いドア、黒い床) の写真
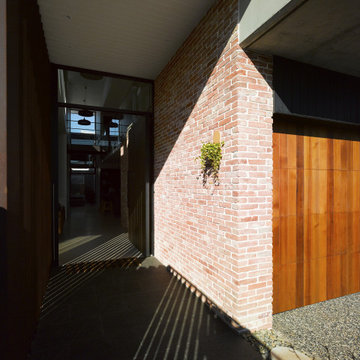
Not your average suburban brick home - this stunning industrial design beautifully combines earth-toned elements with a jeweled plunge pool.
The combination of recycled brick, iron and stone inside and outside creates such a beautifully cohesive theme throughout the house.
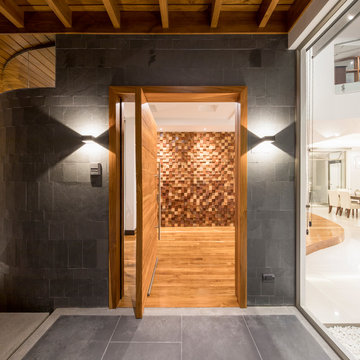
Fotografía: Roberto D'Ambrosio
他の地域にある中くらいなコンテンポラリースタイルのおしゃれな玄関ドア (グレーの壁、コンクリートの床、木目調のドア、黒い床) の写真
他の地域にある中くらいなコンテンポラリースタイルのおしゃれな玄関ドア (グレーの壁、コンクリートの床、木目調のドア、黒い床) の写真
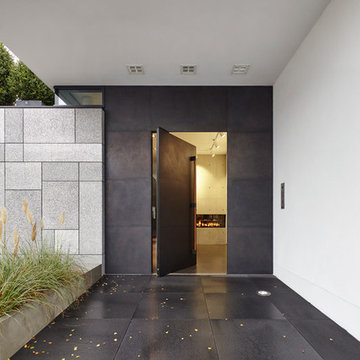
www.liobaschneider.de
ケルンにある中くらいなコンテンポラリースタイルのおしゃれな玄関ドア (白い壁、スレートの床、黒いドア、黒い床) の写真
ケルンにある中くらいなコンテンポラリースタイルのおしゃれな玄関ドア (白い壁、スレートの床、黒いドア、黒い床) の写真
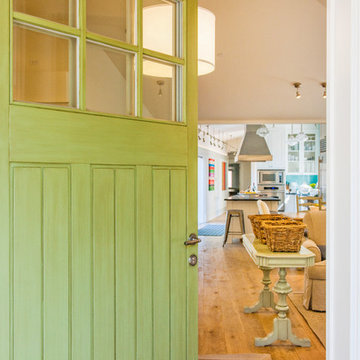
Ned Bonzi Photography
サンフランシスコにある高級な中くらいなトラディショナルスタイルのおしゃれな玄関ドア (白い壁、淡色無垢フローリング、緑のドア、黒い床) の写真
サンフランシスコにある高級な中くらいなトラディショナルスタイルのおしゃれな玄関ドア (白い壁、淡色無垢フローリング、緑のドア、黒い床) の写真
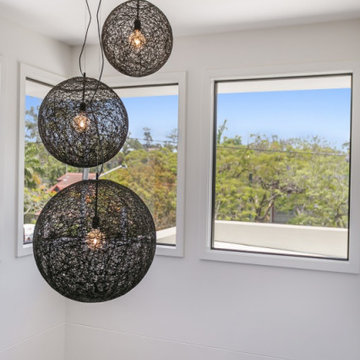
This large high-end residential home set records in Yeronga for off-river land sales for blocks of land less than 1000m2 when sold in 2016 to rugby league legend Wayne Bennett. The beautiful home was meticulously designed by the team at grayHAUS to take in the Queensland weather all year round. Thoughtful positioning of louvred windows was the main focus to capture the breezes that came up the Brisbane River, creating a cross ventilation environment that varied little in temperatures minimising the need for air conditioning. The large open plan living, dining & kitchen provided the ultimate entertainment space as they all linked to the outdoor alfresco area that was picture framed by an above ground fully tiled swimming pool, which could be heated during the winter months for year-round use.
Other attributes to this house is a 3 car garage with store room, master retreat on the middle level with a private balcony, large butler’s pantry with separate appliances and fridge spaces for the master chef of the house, media room fitted with surround sound system, 3 large bedrooms with ensuite and bathroom on the upper level all linked to a teenagers retreat / multi-purpose room.
An electronic smart system was also installed to the house so themes could be set for lighting, while AC controls, intercom and alarm systems were also integrated into this system. This home was one of the first high end builds designed and built by the team at grayHAUS and it still proves to be a success by re-setting the benchmark for off-river property sales when sold recently in 2019.
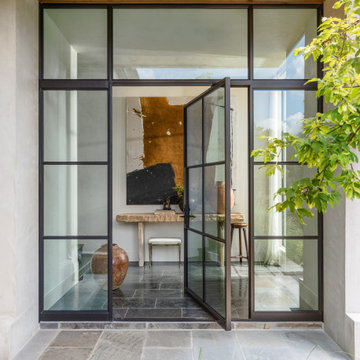
A custom steel-and-glass pivot door by FireRock Building Materials, custom copper lantern by St. James Lighting and Belgian black limestone from François & Co. compose the entry of this home. Presiding over the 18th-century console from Provenance Antiques is a commissioned painting by Bridgeport, Connecticut, artist Meighan Morrison.
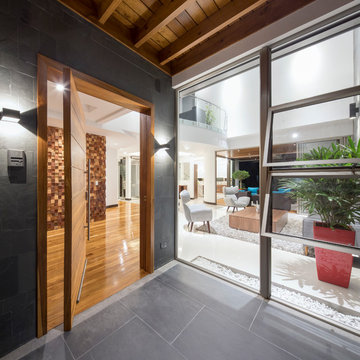
Fotografía: Roberto D'Ambrosio
他の地域にある中くらいなコンテンポラリースタイルのおしゃれな玄関ドア (グレーの壁、コンクリートの床、木目調のドア、黒い床) の写真
他の地域にある中くらいなコンテンポラリースタイルのおしゃれな玄関ドア (グレーの壁、コンクリートの床、木目調のドア、黒い床) の写真
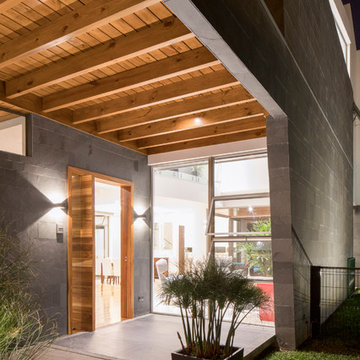
Fotografía: Roberto D'Ambrosio
他の地域にある中くらいなコンテンポラリースタイルのおしゃれな玄関ドア (グレーの壁、コンクリートの床、木目調のドア、黒い床) の写真
他の地域にある中くらいなコンテンポラリースタイルのおしゃれな玄関ドア (グレーの壁、コンクリートの床、木目調のドア、黒い床) の写真
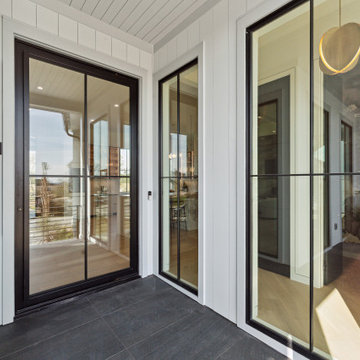
チャールストンにある広いモダンスタイルのおしゃれな玄関ドア (白い壁、磁器タイルの床、黒いドア、黒い床、塗装板張りの天井、塗装板張りの壁) の写真
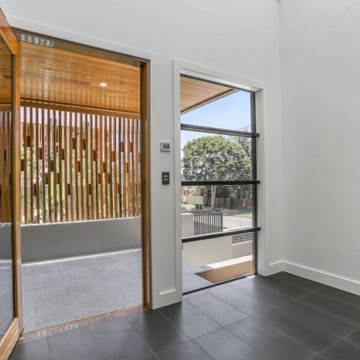
This large high-end residential home set records in Yeronga for off-river land sales for blocks of land less than 1000m2 when sold in 2016 to rugby league legend Wayne Bennett. The beautiful home was meticulously designed by the team at grayHAUS to take in the Queensland weather all year round. Thoughtful positioning of louvred windows was the main focus to capture the breezes that came up the Brisbane River, creating a cross ventilation environment that varied little in temperatures minimising the need for air conditioning. The large open plan living, dining & kitchen provided the ultimate entertainment space as they all linked to the outdoor alfresco area that was picture framed by an above ground fully tiled swimming pool, which could be heated during the winter months for year-round use.
Other attributes to this house is a 3 car garage with store room, master retreat on the middle level with a private balcony, large butler’s pantry with separate appliances and fridge spaces for the master chef of the house, media room fitted with surround sound system, 3 large bedrooms with ensuite and bathroom on the upper level all linked to a teenagers retreat / multi-purpose room.
An electronic smart system was also installed to the house so themes could be set for lighting, while AC controls, intercom and alarm systems were also integrated into this system. This home was one of the first high end builds designed and built by the team at grayHAUS and it still proves to be a success by re-setting the benchmark for off-river property sales when sold recently in 2019.
回転式ドア玄関 (黒い床) の写真
1
