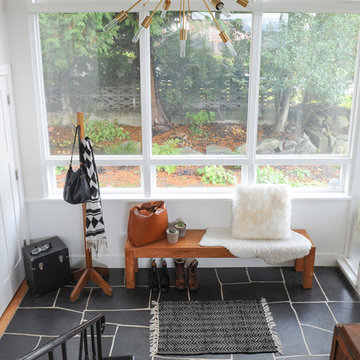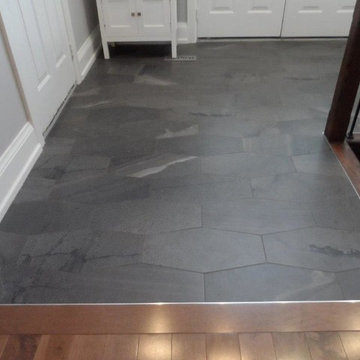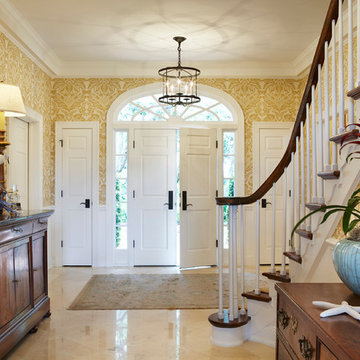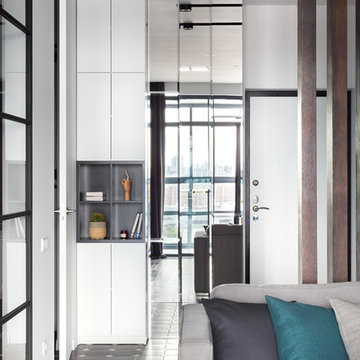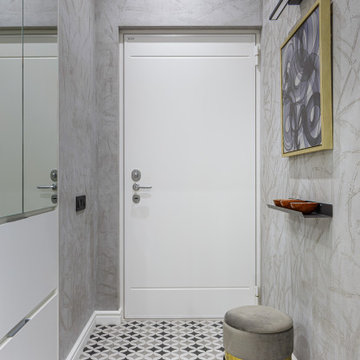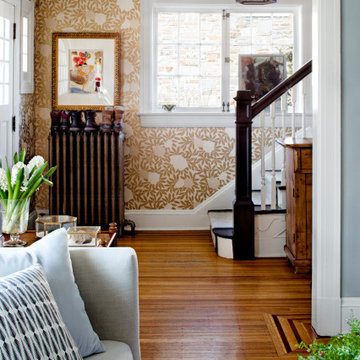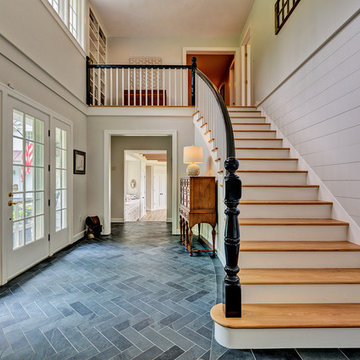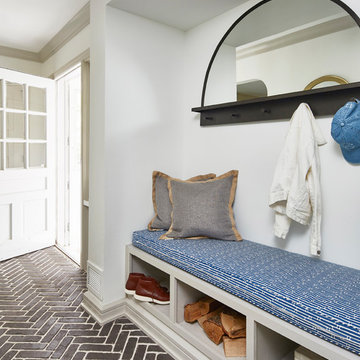玄関 (黒い床、白いドア) の写真
絞り込み:
資材コスト
並び替え:今日の人気順
写真 1〜20 枚目(全 129 枚)
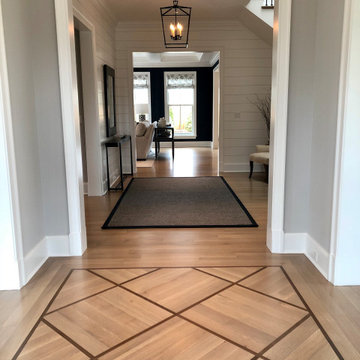
シカゴにある高級な中くらいなカントリー風のおしゃれな玄関ロビー (グレーの壁、淡色無垢フローリング、白いドア、黒い床) の写真
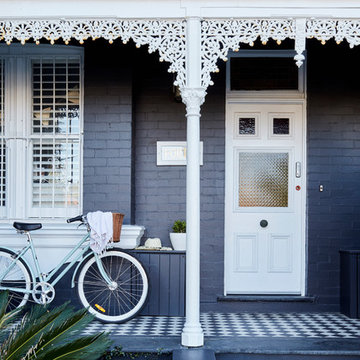
Sue Stubbs
シドニーにある高級な中くらいなトラディショナルスタイルのおしゃれな玄関ドア (黒い壁、磁器タイルの床、白いドア、黒い床) の写真
シドニーにある高級な中くらいなトラディショナルスタイルのおしゃれな玄関ドア (黒い壁、磁器タイルの床、白いドア、黒い床) の写真
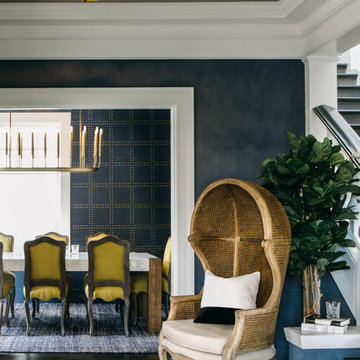
Conroy Tanzer
サンフランシスコにあるお手頃価格の中くらいなトラディショナルスタイルのおしゃれな玄関ロビー (グレーの壁、濃色無垢フローリング、白いドア、黒い床) の写真
サンフランシスコにあるお手頃価格の中くらいなトラディショナルスタイルのおしゃれな玄関ロビー (グレーの壁、濃色無垢フローリング、白いドア、黒い床) の写真
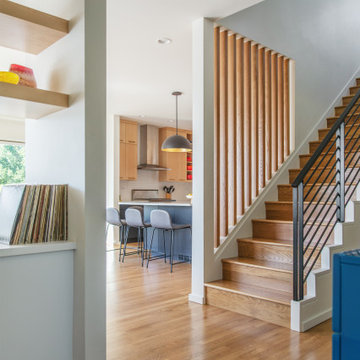
Photo by Tina Witherspoon.
シアトルにある高級な中くらいなコンテンポラリースタイルのおしゃれな玄関ロビー (白い壁、セラミックタイルの床、白いドア、黒い床) の写真
シアトルにある高級な中くらいなコンテンポラリースタイルのおしゃれな玄関ロビー (白い壁、セラミックタイルの床、白いドア、黒い床) の写真
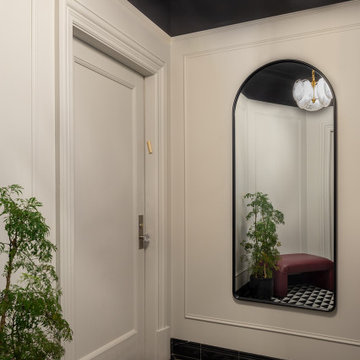
Welcome to the front vestibule of our Classic Six NYC apartment.
Classic Six is a six-room apartment floor plan found in buildings built in New York City prior to 1940. It consists of a formal dining room, a living room, a kitchen, two bedrooms, a smaller bedroom sometimes referred to as a maid's room, and one or two bathrooms.

http://www.cookarchitectural.com
Perched on wooded hilltop, this historical estate home was thoughtfully restored and expanded, addressing the modern needs of a large family and incorporating the unique style of its owners. The design is teeming with custom details including a porte cochère and fox head rain spouts, providing references to the historical narrative of the site’s long history.
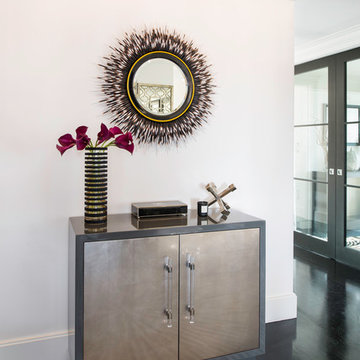
TEAM
Architect: LDa Architecture & Interiors
Interior Designer: LDa Architecture & Interiors
Builder: C.H. Newton Builders, Inc.
Photographer: Karen Philippe
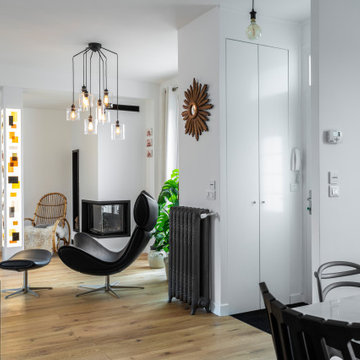
L'entrée placée entre le salon et la salle à manger se fait discrète
他の地域にあるお手頃価格の小さなコンテンポラリースタイルのおしゃれな玄関ドア (白い壁、カーペット敷き、白いドア、黒い床) の写真
他の地域にあるお手頃価格の小さなコンテンポラリースタイルのおしゃれな玄関ドア (白い壁、カーペット敷き、白いドア、黒い床) の写真
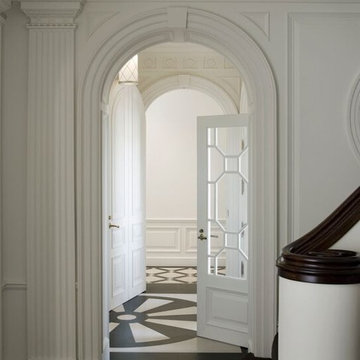
Entrance hall and foyer with fluted Doric pilasters. Photographer: David Duncan Livingston
サンフランシスコにある高級な広いトラディショナルスタイルのおしゃれな玄関ロビー (白い壁、セラミックタイルの床、白いドア、黒い床) の写真
サンフランシスコにある高級な広いトラディショナルスタイルのおしゃれな玄関ロビー (白い壁、セラミックタイルの床、白いドア、黒い床) の写真
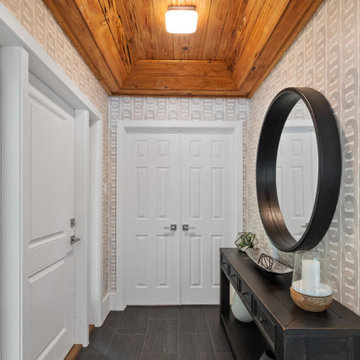
マイアミにあるお手頃価格の小さなエクレクティックスタイルのおしゃれな玄関ロビー (マルチカラーの壁、濃色無垢フローリング、白いドア、黒い床、板張り天井、壁紙) の写真
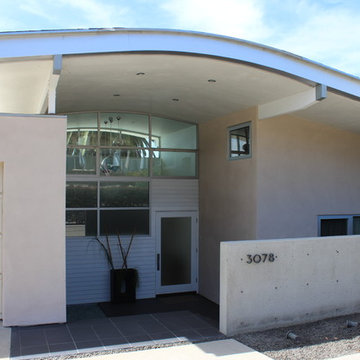
The large windows at the covered entry sunken court give view through the house to the palm tree beyond.
サンディエゴにある小さなコンテンポラリースタイルのおしゃれな玄関ドア (白い壁、スレートの床、白いドア、黒い床) の写真
サンディエゴにある小さなコンテンポラリースタイルのおしゃれな玄関ドア (白い壁、スレートの床、白いドア、黒い床) の写真
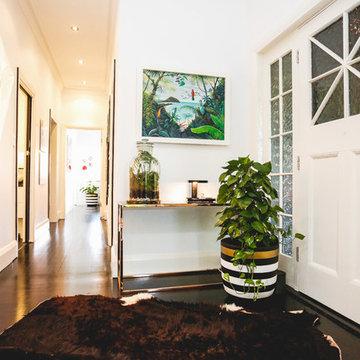
They say the magic thing about home is that it feels good to leave and even better to come back and that is exactly what this family wanted to create when they purchased their Bondi home and prepared to renovate. Like Marilyn Monroe, this 1920’s Californian-style bungalow was born with the bone structure to be a great beauty. From the outset, it was important the design reflect their personal journey as individuals along with celebrating their journey as a family. Using a limited colour palette of white walls and black floors, a minimalist canvas was created to tell their story. Sentimental accents captured from holiday photographs, cherished books, artwork and various pieces collected over the years from their travels added the layers and dimension to the home. Architrave sides in the hallway and cutout reveals were painted in high-gloss black adding contrast and depth to the space. Bathroom renovations followed the black a white theme incorporating black marble with white vein accents and exotic greenery was used throughout the home – both inside and out, adding a lushness reminiscent of time spent in the tropics. Like this family, this home has grown with a 3rd stage now in production - watch this space for more...
Martine Payne & Deen Hameed
玄関 (黒い床、白いドア) の写真
1
