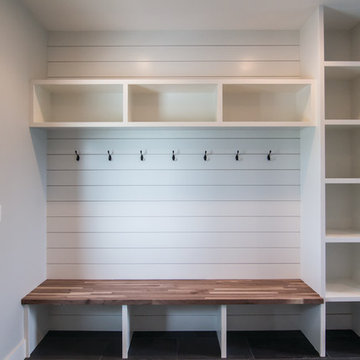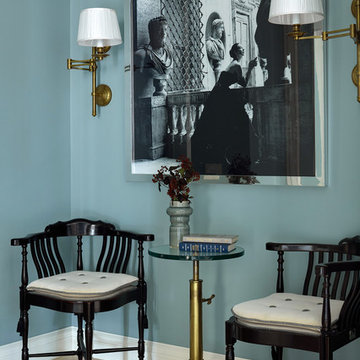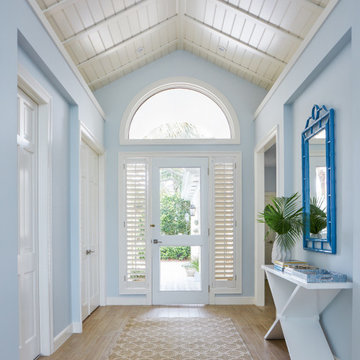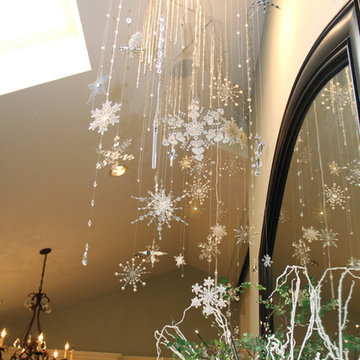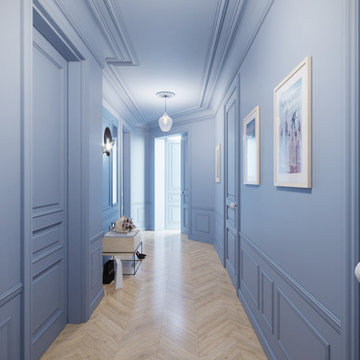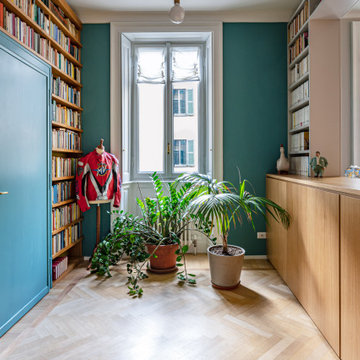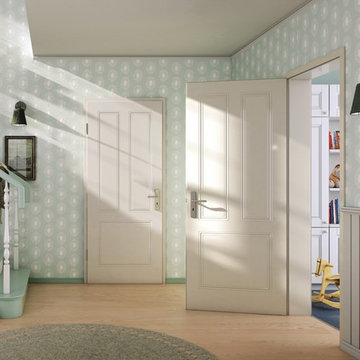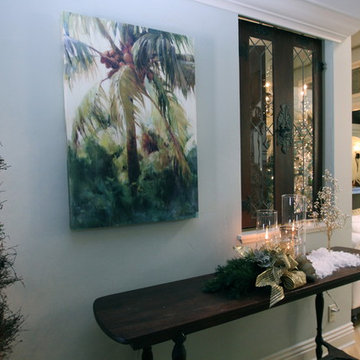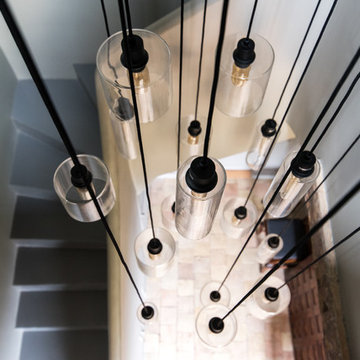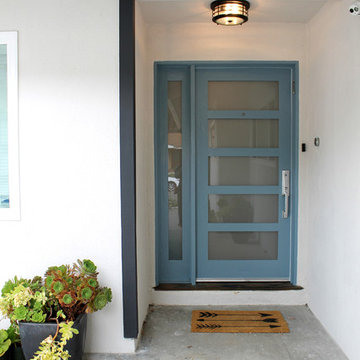玄関 (ベージュの床、青い壁) の写真
絞り込み:
資材コスト
並び替え:今日の人気順
写真 41〜60 枚目(全 422 枚)
1/3
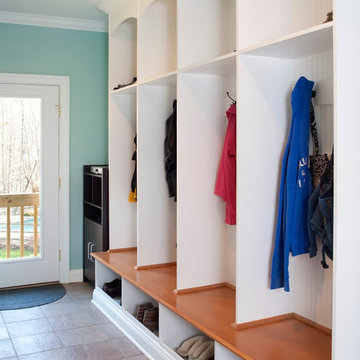
Location: Great falls, VA, US
AV Architects + Builders
Our clients wanted to expand their home without breaking their budget. Our design consists of a three-car garage that allows for a new in-law suite located right above. Not only that, but we re-designed the kitchen to allow an open flow into the living area and the entry mudroom. The large island acts as the centerpiece in the kitchen and highlights the attention to detail we added with the custom cabinets and storage space. Once our final product was finished, our clients got exactly what they had wanted: an open floor plan that flows effortlessly from one room to another and extra room space so they could entertain guests and family.
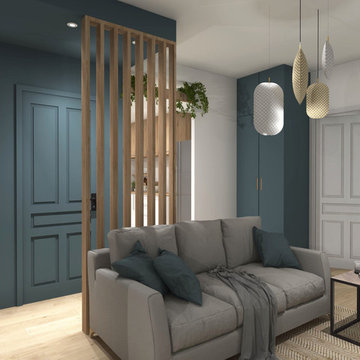
L'entrée est décloisonnée mais conserve sa fonction, elle est matérialisée par un faux plafond peint dans un bleu profond et un claustra de bois. Le placard attenant est peint dans la même teinte afin de créer une cohérence dans la lecture des espaces.
Un tabouret et un miroir complète cet espace pour le rendre fonctionnel. Lorsque l'on rentre chez soi, on peut se déchausser tranquillement, se recoiffer et aller déposer ses effets dans le placard, le tout en profitant d'une belle lumière naturelle.
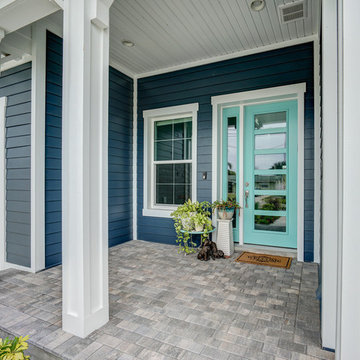
This beach style home features an inviting entry porch.
タンパにある高級な中くらいなビーチスタイルのおしゃれな玄関ドア (青い壁、レンガの床、青いドア、ベージュの床) の写真
タンパにある高級な中くらいなビーチスタイルのおしゃれな玄関ドア (青い壁、レンガの床、青いドア、ベージュの床) の写真
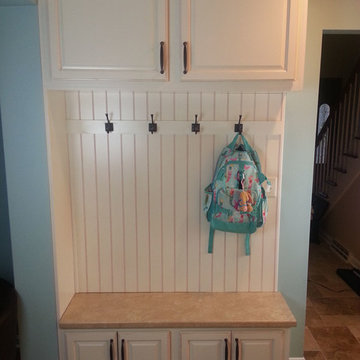
bookbag area
他の地域にあるお手頃価格の中くらいなトラディショナルスタイルのおしゃれなマッドルーム (青い壁、トラバーチンの床、ベージュの床) の写真
他の地域にあるお手頃価格の中くらいなトラディショナルスタイルのおしゃれなマッドルーム (青い壁、トラバーチンの床、ベージュの床) の写真
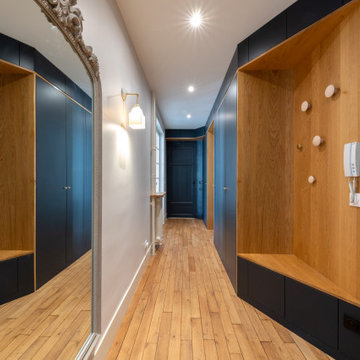
Nos clients ont fait l'acquisition de ce 135 m² afin d'y loger leur future famille. Le couple avait une certaine vision de leur intérieur idéal : de grands espaces de vie et de nombreux rangements.
Nos équipes ont donc traduit cette vision physiquement. Ainsi, l'appartement s'ouvre sur une entrée intemporelle où se dresse un meuble Ikea et une niche boisée. Éléments parfaits pour habiller le couloir et y ranger des éléments sans l'encombrer d'éléments extérieurs.
Les pièces de vie baignent dans la lumière. Au fond, il y a la cuisine, située à la place d'une ancienne chambre. Elle détonne de par sa singularité : un look contemporain avec ses façades grises et ses finitions en laiton sur fond de papier au style anglais.
Les rangements de la cuisine s'invitent jusqu'au premier salon comme un trait d'union parfait entre les 2 pièces.
Derrière une verrière coulissante, on trouve le 2e salon, lieu de détente ultime avec sa bibliothèque-meuble télé conçue sur-mesure par nos équipes.
Enfin, les SDB sont un exemple de notre savoir-faire ! Il y a celle destinée aux enfants : spacieuse, chaleureuse avec sa baignoire ovale. Et celle des parents : compacte et aux traits plus masculins avec ses touches de noir.
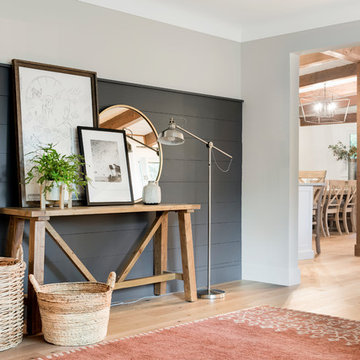
ミネアポリスにある中くらいなラスティックスタイルのおしゃれな玄関ロビー (青い壁、淡色無垢フローリング、ベージュの床) の写真
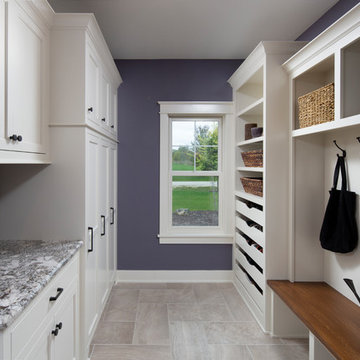
Custom built locker space with open shelving and pull out shoe organizer. White painted millwork with stain bench. Drop zone has granite remnant top with inset flat panel custom cabinetry. Half set large tiles on the floor.
(Ryan Hainey)
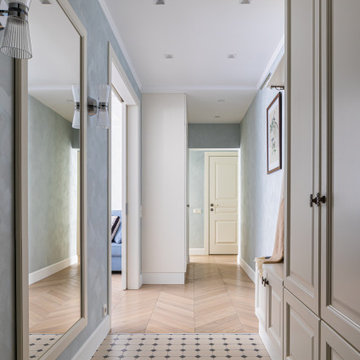
Прихожая,коридор. Вид в сторону гостиной.
モスクワにある高級な小さなトランジショナルスタイルのおしゃれな玄関 (青い壁、磁器タイルの床、ベージュの床) の写真
モスクワにある高級な小さなトランジショナルスタイルのおしゃれな玄関 (青い壁、磁器タイルの床、ベージュの床) の写真
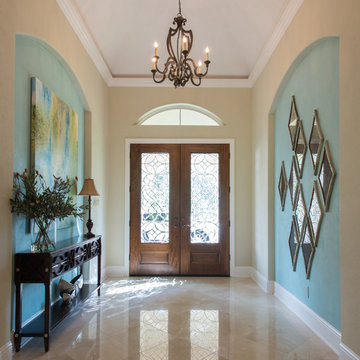
This remodel was completed in 2015 in The Woodlands, TX and demonstrates our ability to incorporate the bold tastes of our clients within a functional and colorful living space.
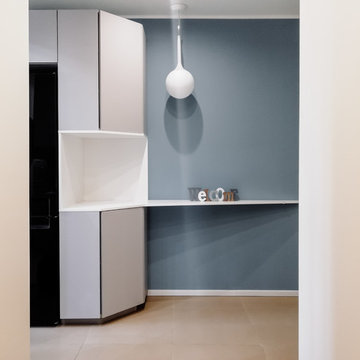
Zona ingresso, con mensola che si integra con la parte di cucina (passante) che porta in soggiorno
ミラノにあるお手頃価格の中くらいなモダンスタイルのおしゃれな玄関ロビー (青い壁、磁器タイルの床、白いドア、ベージュの床) の写真
ミラノにあるお手頃価格の中くらいなモダンスタイルのおしゃれな玄関ロビー (青い壁、磁器タイルの床、白いドア、ベージュの床) の写真
玄関 (ベージュの床、青い壁) の写真
3
