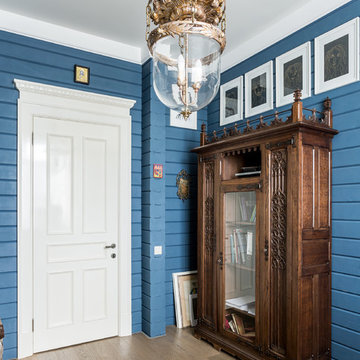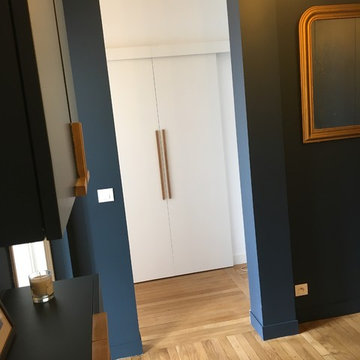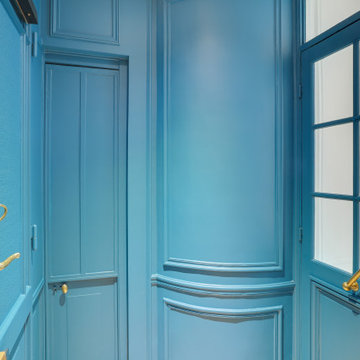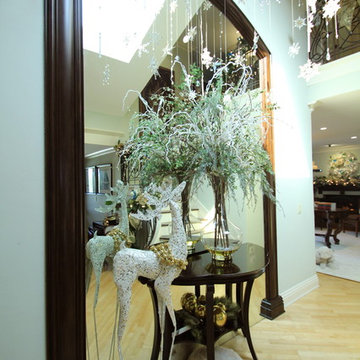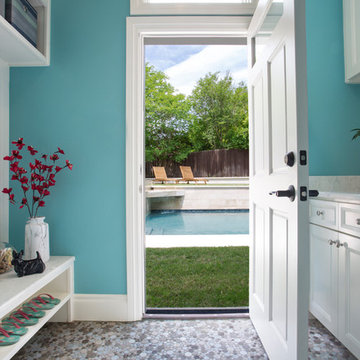玄関 (ベージュの床、青い壁、赤い壁) の写真
絞り込み:
資材コスト
並び替え:今日の人気順
写真 1〜20 枚目(全 502 枚)
1/4
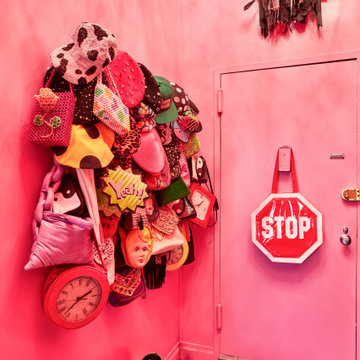
Pink, purple, and gold adorn this gorgeous, NYC loft space located in the Easy Village. Storage space or art gallery? We curate prints, patterns, color, and ornate antiques seamlessly and intentionally. To maximize our client's closet storage, we showcased her best bags & hats by the door. A few tall, metallic cowboy boots begging to be worn complete the experience.

Mudroom with open storage.
Mike Krivit Photography
Farrell and Sons Construction
ミネアポリスにあるお手頃価格の中くらいなトランジショナルスタイルのおしゃれなマッドルーム (青い壁、セラミックタイルの床、白いドア、ベージュの床) の写真
ミネアポリスにあるお手頃価格の中くらいなトランジショナルスタイルのおしゃれなマッドルーム (青い壁、セラミックタイルの床、白いドア、ベージュの床) の写真

Tom Crane - Tom Crane photography
ニューヨークにある高級な中くらいなトラディショナルスタイルのおしゃれな玄関ロビー (青い壁、淡色無垢フローリング、白いドア、ベージュの床) の写真
ニューヨークにある高級な中くらいなトラディショナルスタイルのおしゃれな玄関ロビー (青い壁、淡色無垢フローリング、白いドア、ベージュの床) の写真
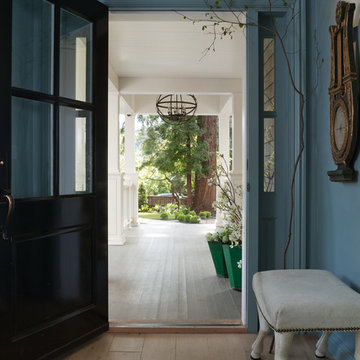
Residential Design by Heydt Designs, Interior Design by Benjamin Dhong Interiors, Construction by Kearney & O'Banion, Photography by David Duncan Livingston
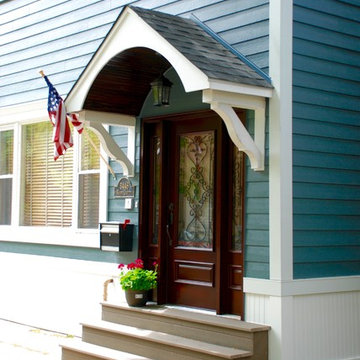
This Victorian Style Home located in Chicago, IL was remodeled by Siding & Windows Group where we installed James HardiePlank Select Cedarmill Lap Siding in ColorPlus Technology Color Evening Blue and HardieTrim Smooth Boards in ColorPlus Technology Color Arctic White with top and bottom frieze boards. We also completed the Front Door Arched Canopy.
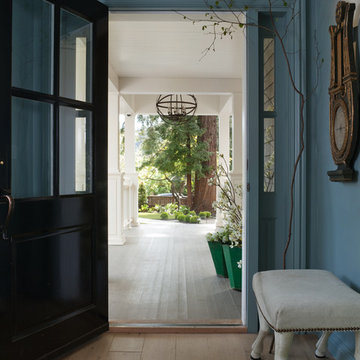
Photography: David Duncan Livingston
Architecture by Heydt Designs
サンフランシスコにあるトラディショナルスタイルのおしゃれな玄関 (青い壁、ベージュの床) の写真
サンフランシスコにあるトラディショナルスタイルのおしゃれな玄関 (青い壁、ベージュの床) の写真
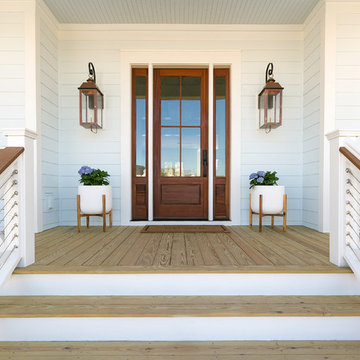
Patrick Brickman
チャールストンにあるラグジュアリーな広いカントリー風のおしゃれな玄関ドア (青い壁、淡色無垢フローリング、ガラスドア、ベージュの床) の写真
チャールストンにあるラグジュアリーな広いカントリー風のおしゃれな玄関ドア (青い壁、淡色無垢フローリング、ガラスドア、ベージュの床) の写真
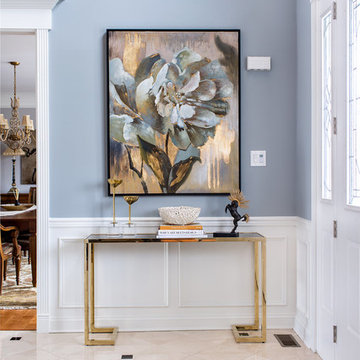
Beautiful textures and patterns make for a statement entry foyer.
Andrew Pitzer
ニューヨークにある高級な広いトランジショナルスタイルのおしゃれな玄関ロビー (青い壁、トラバーチンの床、白いドア、ベージュの床) の写真
ニューヨークにある高級な広いトランジショナルスタイルのおしゃれな玄関ロビー (青い壁、トラバーチンの床、白いドア、ベージュの床) の写真
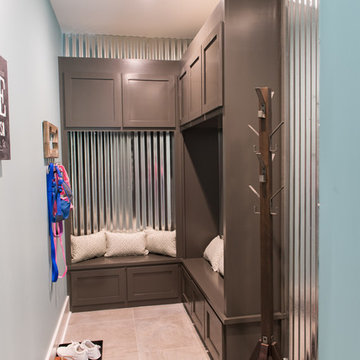
チャールストンにある小さなトランジショナルスタイルのおしゃれなマッドルーム (青い壁、セラミックタイルの床、ベージュの床) の写真
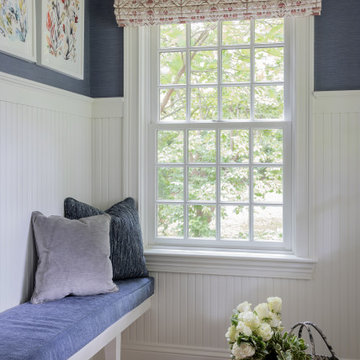
Photography by Michael J. Lee Photography
ボストンにある高級な中くらいなトランジショナルスタイルのおしゃれな玄関ロビー (青い壁、ライムストーンの床、白いドア、ベージュの床、羽目板の壁) の写真
ボストンにある高級な中くらいなトランジショナルスタイルのおしゃれな玄関ロビー (青い壁、ライムストーンの床、白いドア、ベージュの床、羽目板の壁) の写真
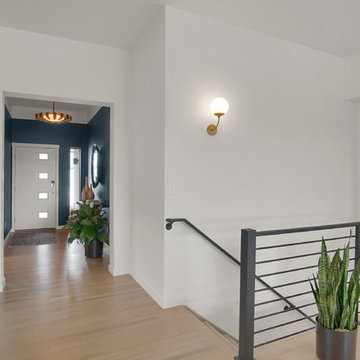
Open entryway with hardwood leading to the main level. Metal handrail leading to the finished lower level.
デンバーにある中くらいなミッドセンチュリースタイルのおしゃれな玄関ロビー (青い壁、淡色無垢フローリング、白いドア、ベージュの床) の写真
デンバーにある中くらいなミッドセンチュリースタイルのおしゃれな玄関ロビー (青い壁、淡色無垢フローリング、白いドア、ベージュの床) の写真
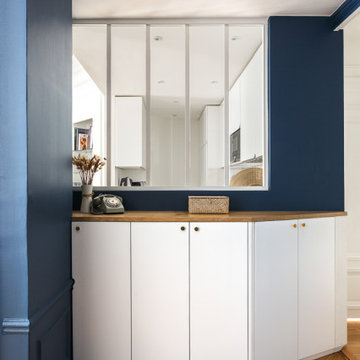
Nous avons réaménagé cet appartement parisien pour un couple et ses trois enfants qui y habitaient déjà depuis quelques années.
Le but était de créer une chambre supplémentaire pour leur fils ainé : l’ancienne cuisine accueille désormais la nouvelle chambre tandis que la nouvelle cuisine a été créée dans l’entrée. Pour délimiter ce nouvel espace, nous avons monté une cloison avec une verrière en partie haute et des rangements en partie basse.
La cuisine s’ouvre désormais sur la salle à manger : ses tons clairs s’accordent parfaitement avec la grande pièce de vie. On y trouve également un bureau sur mesure, idéal pour le télétravail.
Dans la chambre parentale, l’espace a été optimisé au maximum : on adore le grand dressing sur mesure qui prend place autour du cadre de porte !
Résultat : un appartement harmonieux et optimisé pour toute la famille.
La couleur blanche et le bois prédominent pour apporter à la fois de la lumière et de la chaleur.
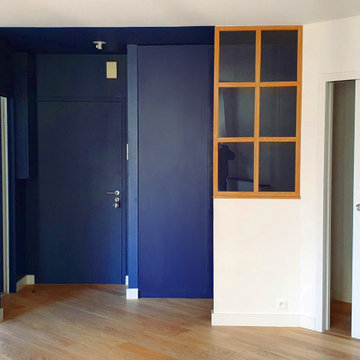
Le projet consistait à retravailler l'entrée pour apporter des rangements supplémentaires et de la clarté à cet espace. Nous avons donc ouvert l'entrée sur l'espace séjour en ajoutant une verrière en bois pour créer une séparation symbolique tout en apportant de la lumière naturelle. Nous avons choisi la couleur bleue pour donner une véritable identité et du cachet à l'entrée. Les portes de placard du dressing sont elles aussi bleues pour harmoniser et créer en véritable ensemble.
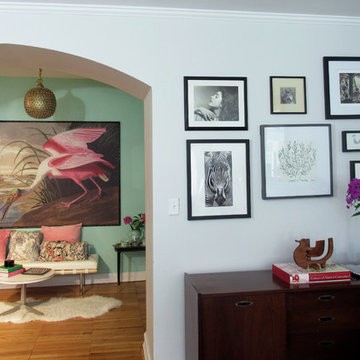
Natasha Habermann
ニューヨークにある低価格の小さなコンテンポラリースタイルのおしゃれな玄関ロビー (淡色無垢フローリング、青い壁、ベージュの床) の写真
ニューヨークにある低価格の小さなコンテンポラリースタイルのおしゃれな玄関ロビー (淡色無垢フローリング、青い壁、ベージュの床) の写真
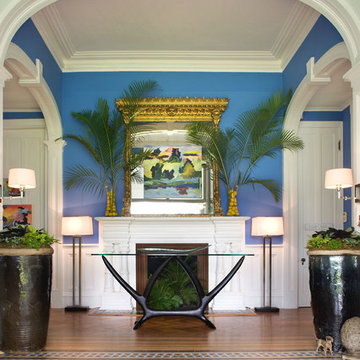
Wisteria Table. Handcrafted in North Carolina.
他の地域にある広いトロピカルスタイルのおしゃれな玄関ロビー (青い壁、ベージュの床) の写真
他の地域にある広いトロピカルスタイルのおしゃれな玄関ロビー (青い壁、ベージュの床) の写真
玄関 (ベージュの床、青い壁、赤い壁) の写真
1
