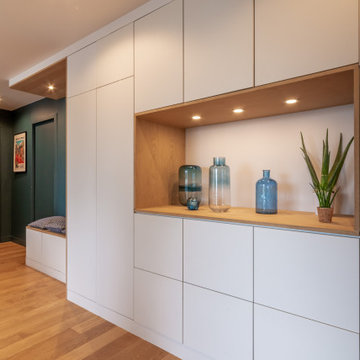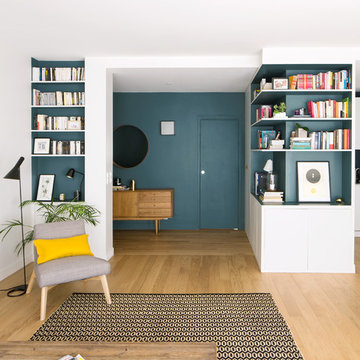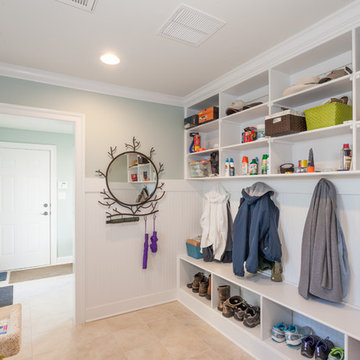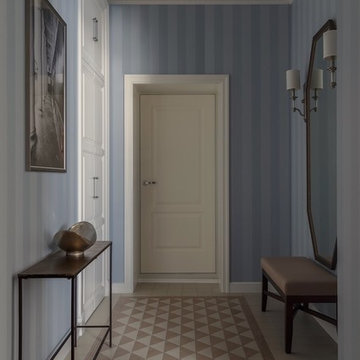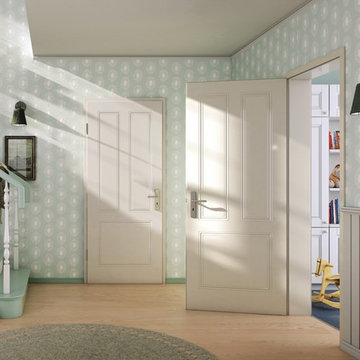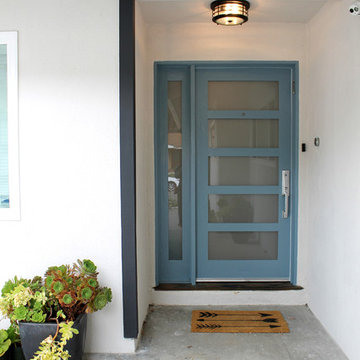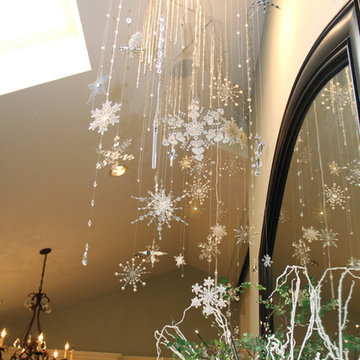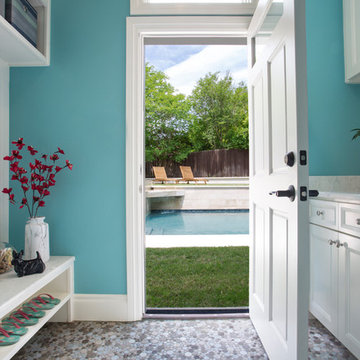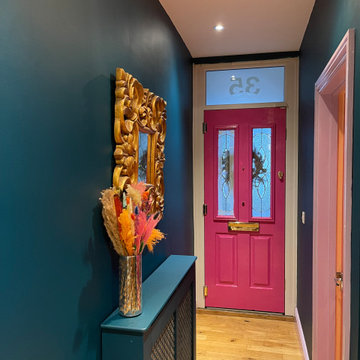片開きドア玄関 (ベージュの床、青い壁) の写真
絞り込み:
資材コスト
並び替え:今日の人気順
写真 1〜20 枚目(全 205 枚)
1/4

Tom Crane - Tom Crane photography
ニューヨークにある高級な中くらいなトラディショナルスタイルのおしゃれな玄関ロビー (青い壁、淡色無垢フローリング、白いドア、ベージュの床) の写真
ニューヨークにある高級な中くらいなトラディショナルスタイルのおしゃれな玄関ロビー (青い壁、淡色無垢フローリング、白いドア、ベージュの床) の写真

Mudroom with open storage.
Mike Krivit Photography
Farrell and Sons Construction
ミネアポリスにあるお手頃価格の中くらいなトランジショナルスタイルのおしゃれなマッドルーム (青い壁、セラミックタイルの床、白いドア、ベージュの床) の写真
ミネアポリスにあるお手頃価格の中くらいなトランジショナルスタイルのおしゃれなマッドルーム (青い壁、セラミックタイルの床、白いドア、ベージュの床) の写真
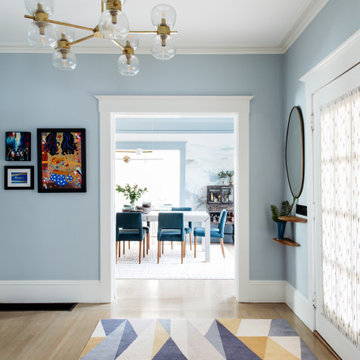
Photo: Nick Klein © 2022 Houzz
サンフランシスコにある中くらいなトランジショナルスタイルのおしゃれな玄関 (青い壁、淡色無垢フローリング、白いドア、ベージュの床) の写真
サンフランシスコにある中くらいなトランジショナルスタイルのおしゃれな玄関 (青い壁、淡色無垢フローリング、白いドア、ベージュの床) の写真
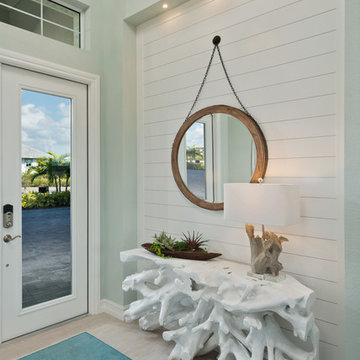
Randall Perry Photography
マイアミにあるビーチスタイルのおしゃれな玄関 (青い壁、ガラスドア、ベージュの床) の写真
マイアミにあるビーチスタイルのおしゃれな玄関 (青い壁、ガラスドア、ベージュの床) の写真
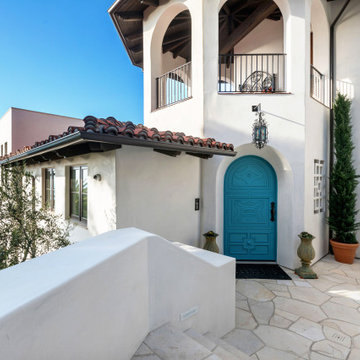
View of the front door from the outside.
ロサンゼルスにある広い地中海スタイルのおしゃれな玄関ドア (青い壁、ライムストーンの床、青いドア、ベージュの床) の写真
ロサンゼルスにある広い地中海スタイルのおしゃれな玄関ドア (青い壁、ライムストーンの床、青いドア、ベージュの床) の写真

Chicago, IL 60614 Victorian Style Home in James HardiePlank Lap Siding in ColorPlus Technology Color Evening Blue and HardieTrim Arctic White, installed new windows and ProVia Entry Door Signet.
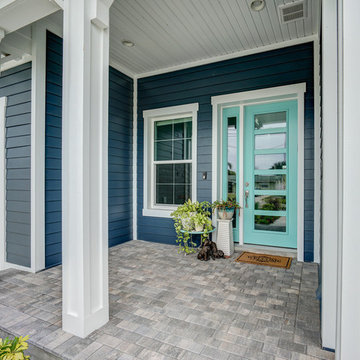
This beach style home features an inviting entry porch.
タンパにある高級な中くらいなビーチスタイルのおしゃれな玄関ドア (青い壁、レンガの床、青いドア、ベージュの床) の写真
タンパにある高級な中くらいなビーチスタイルのおしゃれな玄関ドア (青い壁、レンガの床、青いドア、ベージュの床) の写真
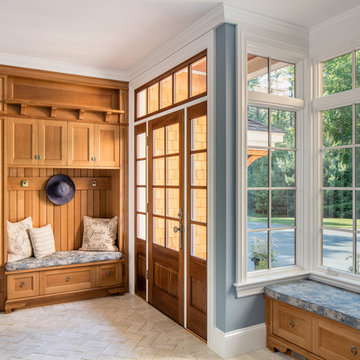
Andy Caulfield Photography
ボストンにあるトラディショナルスタイルのおしゃれなマッドルーム (青い壁、レンガの床、濃色木目調のドア、ベージュの床) の写真
ボストンにあるトラディショナルスタイルのおしゃれなマッドルーム (青い壁、レンガの床、濃色木目調のドア、ベージュの床) の写真

Interior entry
ロサンゼルスにある高級な小さなトランジショナルスタイルのおしゃれな玄関ロビー (青い壁、青いドア、ベージュの床、クロスの天井、壁紙、無垢フローリング) の写真
ロサンゼルスにある高級な小さなトランジショナルスタイルのおしゃれな玄関ロビー (青い壁、青いドア、ベージュの床、クロスの天井、壁紙、無垢フローリング) の写真
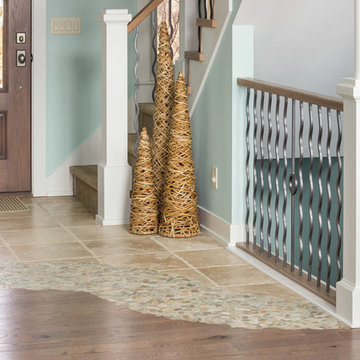
Front Door Photography
グランドラピッズにある小さなビーチスタイルのおしゃれな玄関ドア (青い壁、セラミックタイルの床、木目調のドア、ベージュの床) の写真
グランドラピッズにある小さなビーチスタイルのおしゃれな玄関ドア (青い壁、セラミックタイルの床、木目調のドア、ベージュの床) の写真
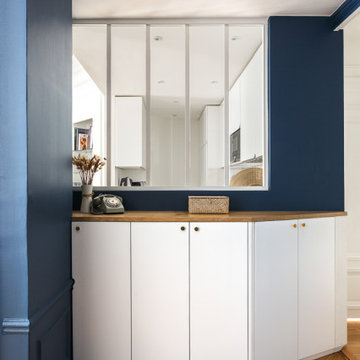
Nous avons réaménagé cet appartement parisien pour un couple et ses trois enfants qui y habitaient déjà depuis quelques années.
Le but était de créer une chambre supplémentaire pour leur fils ainé : l’ancienne cuisine accueille désormais la nouvelle chambre tandis que la nouvelle cuisine a été créée dans l’entrée. Pour délimiter ce nouvel espace, nous avons monté une cloison avec une verrière en partie haute et des rangements en partie basse.
La cuisine s’ouvre désormais sur la salle à manger : ses tons clairs s’accordent parfaitement avec la grande pièce de vie. On y trouve également un bureau sur mesure, idéal pour le télétravail.
Dans la chambre parentale, l’espace a été optimisé au maximum : on adore le grand dressing sur mesure qui prend place autour du cadre de porte !
Résultat : un appartement harmonieux et optimisé pour toute la famille.
La couleur blanche et le bois prédominent pour apporter à la fois de la lumière et de la chaleur.
片開きドア玄関 (ベージュの床、青い壁) の写真
1
