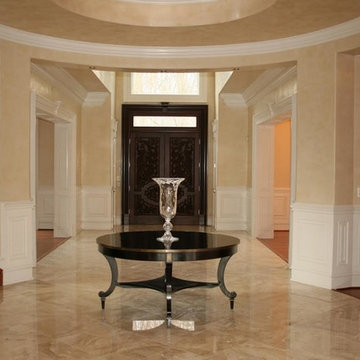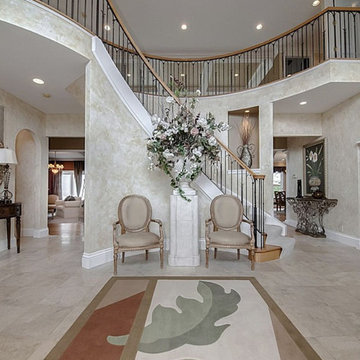巨大な玄関 (ベージュの床、濃色木目調のドア、赤いドア) の写真
絞り込み:
資材コスト
並び替え:今日の人気順
写真 1〜20 枚目(全 92 枚)
1/5

The custom designed pivot door of this home's foyer is a showstopper. The 5' x 9' wood front door and sidelights blend seamlessly with the adjacent staircase. A round marble foyer table provides an entry focal point, while round ottomans beneath the table provide a convenient place the remove snowy boots before entering the rest of the home. The modern sleek staircase in this home serves as the common thread that connects the three separate floors. The architecturally significant staircase features "floating treads" and sleek glass and metal railing. Our team thoughtfully selected the staircase details and materials to seamlessly marry the modern exterior of the home with the interior. A striking multi-pendant chandelier is the eye-catching focal point of the stairwell on the main and upper levels of the home. The positions of each hand-blown glass pendant were carefully placed to cascade down the stairwell in a dramatic fashion. The elevator next to the staircase (not shown) provides ease in carrying groceries or laundry, as an alternative to using the stairs.

Martha O'Hara Interiors, Interior Design & Photo Styling | Corey Gaffer, Photography | Please Note: All “related,” “similar,” and “sponsored” products tagged or listed by Houzz are not actual products pictured. They have not been approved by Martha O’Hara Interiors nor any of the professionals credited. For information about our work, please contact design@oharainteriors.com.
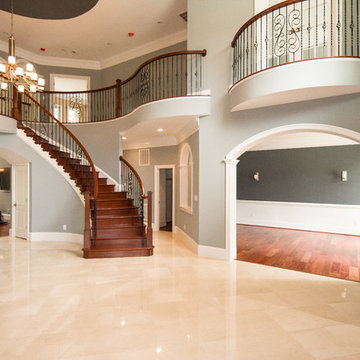
Everything we use to build your home is made of quality materials. Right down to the first thing you touch. The front entry handleset. We would love the opportunity to work with you to build a home we can all be proud of. It's what we have been doing for years and we have a long list of happy customers. Choose DesBuild Construction.

Joshua Caldwell
ソルトレイクシティにあるラグジュアリーな巨大なトランジショナルスタイルのおしゃれな玄関ロビー (白い壁、淡色無垢フローリング、濃色木目調のドア、ベージュの床) の写真
ソルトレイクシティにあるラグジュアリーな巨大なトランジショナルスタイルのおしゃれな玄関ロビー (白い壁、淡色無垢フローリング、濃色木目調のドア、ベージュの床) の写真
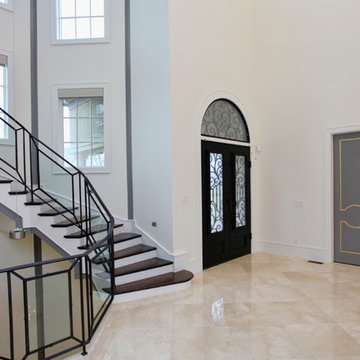
This modern mansion has a grand entrance indeed. To the right is a glorious 3 story stairway with custom iron and glass stair rail. The dining room has dramatic black and gold metallic accents. To the left is a home office, entrance to main level master suite and living area with SW0077 Classic French Gray fireplace wall highlighted with golden glitter hand applied by an artist. Light golden crema marfil stone tile floors, columns and fireplace surround add warmth. The chandelier is surrounded by intricate ceiling details. Just around the corner from the elevator we find the kitchen with large island, eating area and sun room. The SW 7012 Creamy walls and SW 7008 Alabaster trim and ceilings calm the beautiful home.
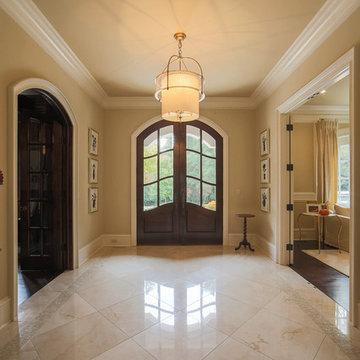
The foyer of this home features a chandelier from Baker furniture's collection by Jacques Garcia. The gleaming creme marfil marble floor is bordered with mosaics. The front door is solid mahogany and custom designed with The Looking Glass. Notice the heavy architectural hinges used on the french doors leading into the formal living room. These were used throughout the home and matched with the varying door hardware.
Designed by Melodie Durham of Durham Designs & Consulting, LLC.
Photo by Livengood Photographs [www.livengoodphotographs.com/design].

Welcome home- this space make quite the entry with soaring ceilings, a custom metal & wood pivot door and glow-y lighting.
デンバーにあるラグジュアリーな巨大なコンテンポラリースタイルのおしゃれな玄関ロビー (白い壁、磁器タイルの床、濃色木目調のドア、ベージュの床、三角天井) の写真
デンバーにあるラグジュアリーな巨大なコンテンポラリースタイルのおしゃれな玄関ロビー (白い壁、磁器タイルの床、濃色木目調のドア、ベージュの床、三角天井) の写真
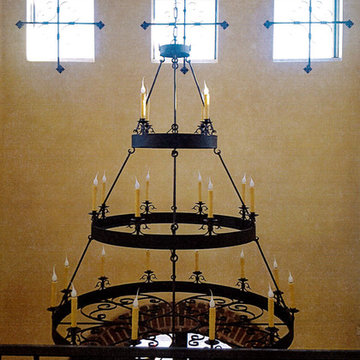
A rustic, Spanish style entryway with a custom Laura Lee Designs wrought iron chandelier. Designed and built by Premier Building.
ラスベガスにあるラグジュアリーな巨大な地中海スタイルのおしゃれな玄関ロビー (ベージュの壁、テラゾーの床、濃色木目調のドア、ベージュの床) の写真
ラスベガスにあるラグジュアリーな巨大な地中海スタイルのおしゃれな玄関ロビー (ベージュの壁、テラゾーの床、濃色木目調のドア、ベージュの床) の写真
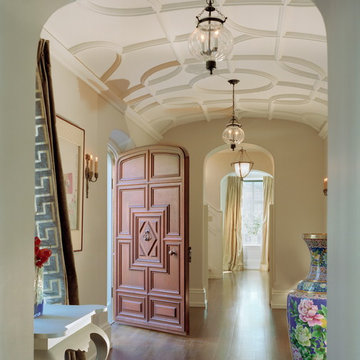
フィラデルフィアにある巨大なトラディショナルスタイルのおしゃれな玄関ロビー (ベージュの壁、無垢フローリング、濃色木目調のドア、ベージュの床) の写真

Benedict Canyon Beverly Hills luxury mansion modern front door entrance ponds. Photo by William MacCollum.
ロサンゼルスにある巨大なモダンスタイルのおしゃれな玄関ドア (マルチカラーの壁、濃色木目調のドア、ベージュの床、折り上げ天井) の写真
ロサンゼルスにある巨大なモダンスタイルのおしゃれな玄関ドア (マルチカラーの壁、濃色木目調のドア、ベージュの床、折り上げ天井) の写真
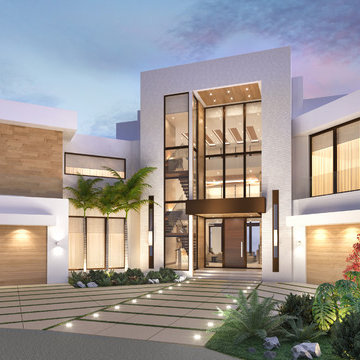
Equilibrium Interior Design Inc
マイアミにあるラグジュアリーな巨大なコンテンポラリースタイルのおしゃれな玄関ドア (ベージュの壁、セラミックタイルの床、濃色木目調のドア、ベージュの床) の写真
マイアミにあるラグジュアリーな巨大なコンテンポラリースタイルのおしゃれな玄関ドア (ベージュの壁、セラミックタイルの床、濃色木目調のドア、ベージュの床) の写真
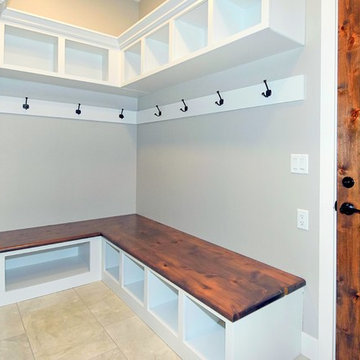
A beautiful home with all cabinets created by Tim Kulin Cabinetry!
デンバーにある巨大なモダンスタイルのおしゃれな玄関 (グレーの壁、磁器タイルの床、濃色木目調のドア、ベージュの床) の写真
デンバーにある巨大なモダンスタイルのおしゃれな玄関 (グレーの壁、磁器タイルの床、濃色木目調のドア、ベージュの床) の写真
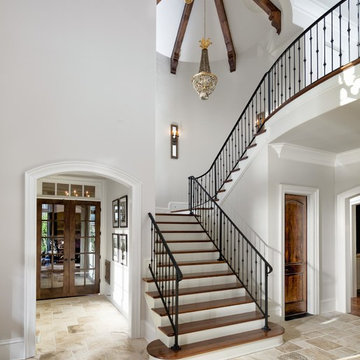
Photographer - Marty Paoletta
ナッシュビルにある高級な巨大な地中海スタイルのおしゃれな玄関ロビー (白い壁、トラバーチンの床、濃色木目調のドア、ベージュの床) の写真
ナッシュビルにある高級な巨大な地中海スタイルのおしゃれな玄関ロビー (白い壁、トラバーチンの床、濃色木目調のドア、ベージュの床) の写真
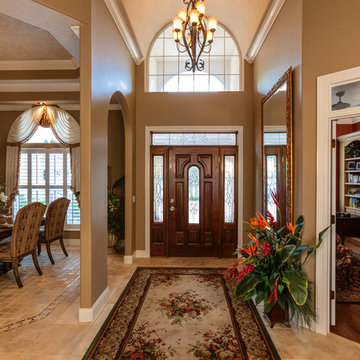
Rick Cooper Photography
他の地域にある巨大な地中海スタイルのおしゃれな玄関ドア (茶色い壁、テラコッタタイルの床、濃色木目調のドア、ベージュの床) の写真
他の地域にある巨大な地中海スタイルのおしゃれな玄関ドア (茶色い壁、テラコッタタイルの床、濃色木目調のドア、ベージュの床) の写真

マイアミにあるラグジュアリーな巨大なコンテンポラリースタイルのおしゃれな玄関 (ライムストーンの床、濃色木目調のドア、ベージュの床、板張り天井) の写真
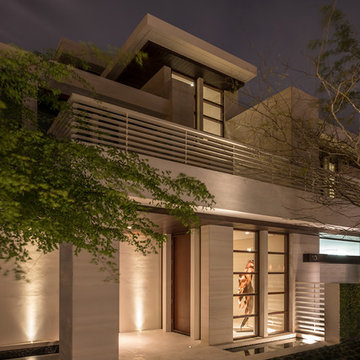
Limestone pedestrian walkways/circulation spaces and water features begin on the perimeter of the property and are brought inside the home cutting through panes of mahogany framed windows and sliding doors bring the outside in. Larger-than-life organic wood sculpture against the window brings in the natural elements and quietly whispers against vein cut limestone sheer wall.
Photography: Craig Denis
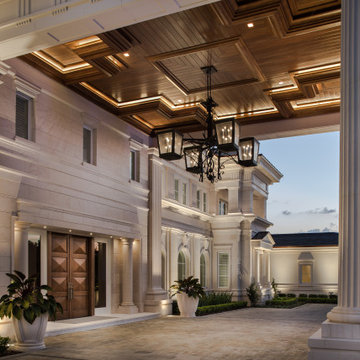
オーランドにあるラグジュアリーな巨大なトランジショナルスタイルのおしゃれな玄関 (大理石の床、濃色木目調のドア、ベージュの床、格子天井) の写真
巨大な玄関 (ベージュの床、濃色木目調のドア、赤いドア) の写真
1
