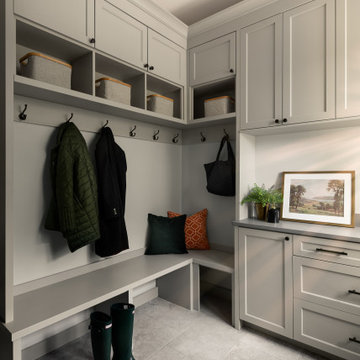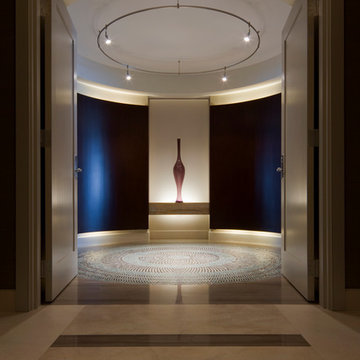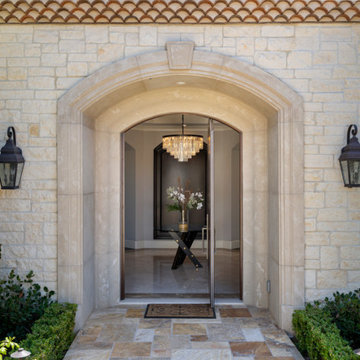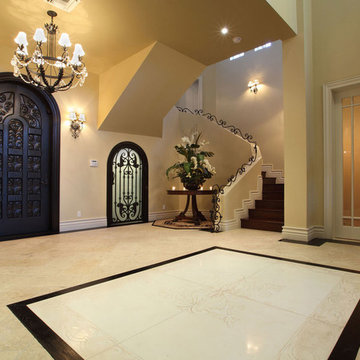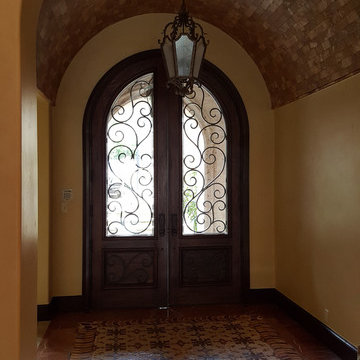玄関 (トラバーチンの床、マルチカラーの床、オレンジの床) の写真
絞り込み:
資材コスト
並び替え:今日の人気順
写真 1〜20 枚目(全 44 枚)
1/4

What a spectacular welcome to this mountain retreat. A trio of chandeliers hang above a custom copper door while a narrow bridge spans across the curved stair.

Double entry door foyer with a gorgeous center chandelier.
フェニックスにあるラグジュアリーな巨大なラスティックスタイルのおしゃれな玄関ロビー (ベージュの壁、トラバーチンの床、濃色木目調のドア、マルチカラーの床) の写真
フェニックスにあるラグジュアリーな巨大なラスティックスタイルのおしゃれな玄関ロビー (ベージュの壁、トラバーチンの床、濃色木目調のドア、マルチカラーの床) の写真
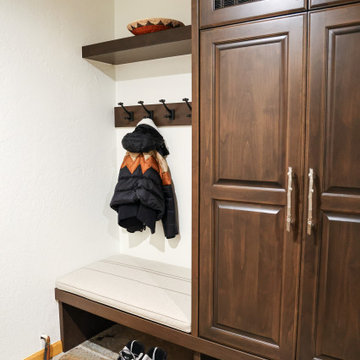
ソルトレイクシティにある高級な中くらいなトランジショナルスタイルのおしゃれなマッドルーム (白い壁、トラバーチンの床、濃色木目調のドア、マルチカラーの床) の写真
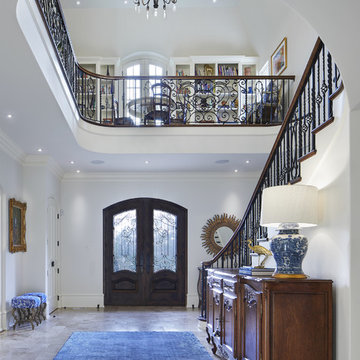
Builder: John Kraemer & Sons | Architecture: Charlie & Co. Design | Interior Design: Martha O'Hara Interiors | Landscaping: TOPO | Photography: Gaffer Photography
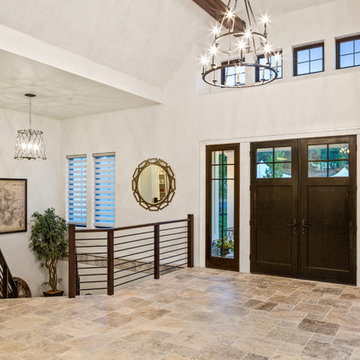
As soon as you step into this home, the 23' cathedral ceilings with custom beams take your breath away. The openness provides the most inviting space for friends and family.
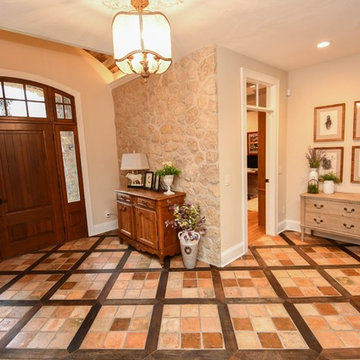
Walk in to this spacious foyer to find a mix of dark, medium, and light warm tones. On the floor there is a dark wood-look porcelain and travertine stone tile checkered pattern, on 2 walls there is stone installed floor to ceiling. There are large distressed wood beams for support. You will also see the front entrance door which is a Douglas Fir wood with baroque seedy style glass surrounding it. To the left, white closet doors with dark, rustic hardware keep organization in this area a breeze. On the ceiling, there is a custom painted pattern surrounding a copper-trimmed chandelier. For decoration, there is a mix of french provincial country style furniture pieces with fresh flowers in vases to welcome in guests.
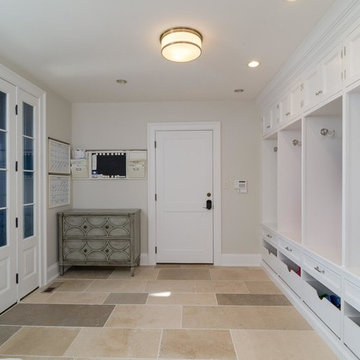
Front to back entry
サンフランシスコにあるラグジュアリーな広いトランジショナルスタイルのおしゃれなマッドルーム (白い壁、トラバーチンの床、白いドア、マルチカラーの床) の写真
サンフランシスコにあるラグジュアリーな広いトランジショナルスタイルのおしゃれなマッドルーム (白い壁、トラバーチンの床、白いドア、マルチカラーの床) の写真
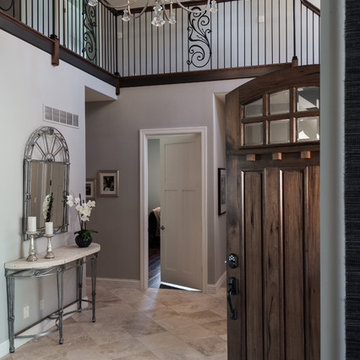
Anne Matheis Photography
セントルイスにある高級な広いトラディショナルスタイルのおしゃれな玄関ロビー (グレーの壁、トラバーチンの床、濃色木目調のドア、マルチカラーの床) の写真
セントルイスにある高級な広いトラディショナルスタイルのおしゃれな玄関ロビー (グレーの壁、トラバーチンの床、濃色木目調のドア、マルチカラーの床) の写真
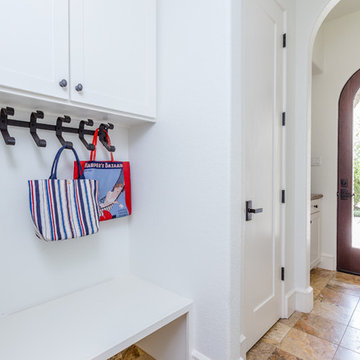
Purser Architectural Custom Home Design built by Tommy Cashiola Custom Homes
ヒューストンにあるラグジュアリーな広い地中海スタイルのおしゃれなマッドルーム (白い壁、トラバーチンの床、ガラスドア、マルチカラーの床) の写真
ヒューストンにあるラグジュアリーな広い地中海スタイルのおしゃれなマッドルーム (白い壁、トラバーチンの床、ガラスドア、マルチカラーの床) の写真
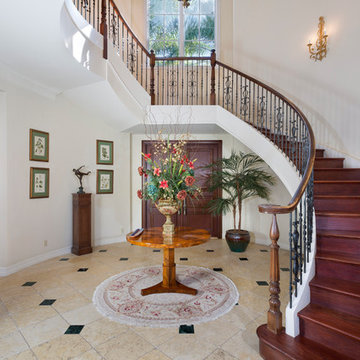
Foyer
他の地域にあるラグジュアリーな広いトラディショナルスタイルのおしゃれな玄関ロビー (白い壁、トラバーチンの床、濃色木目調のドア、マルチカラーの床) の写真
他の地域にあるラグジュアリーな広いトラディショナルスタイルのおしゃれな玄関ロビー (白い壁、トラバーチンの床、濃色木目調のドア、マルチカラーの床) の写真
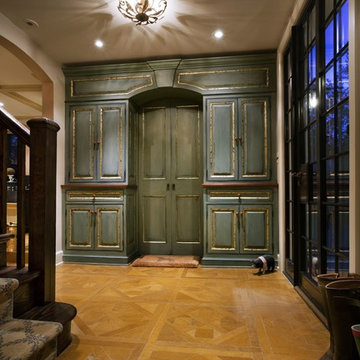
View from new opening into family room, looking into updated rear foyer. the green and gold-leaf cabinetry hides a coat closet/desk/hiddne gun rack, accessed thru sliding pocket doors. This compact space also provides access from familyr room to exterior, upstairs, and kitchen.
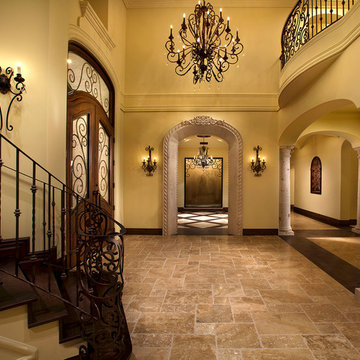
Elegant entry foyer with high ceiling and upscale chandelier.
フェニックスにあるラグジュアリーな巨大なモダンスタイルのおしゃれな玄関ロビー (ベージュの壁、トラバーチンの床、濃色木目調のドア、マルチカラーの床) の写真
フェニックスにあるラグジュアリーな巨大なモダンスタイルのおしゃれな玄関ロビー (ベージュの壁、トラバーチンの床、濃色木目調のドア、マルチカラーの床) の写真
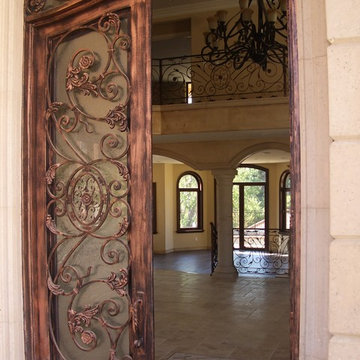
This rustic design of double entry doors with cast iron brings you back to the olden times.
ロサンゼルスにある中くらいな地中海スタイルのおしゃれな玄関ドア (ベージュの壁、トラバーチンの床、金属製ドア、マルチカラーの床) の写真
ロサンゼルスにある中くらいな地中海スタイルのおしゃれな玄関ドア (ベージュの壁、トラバーチンの床、金属製ドア、マルチカラーの床) の写真
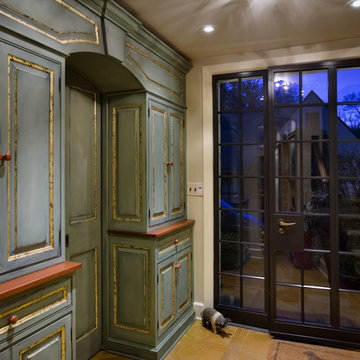
View from new opening into family room, looking into updated rear foyer. the green and gold-leaf cabinetry hides a coat closet/desk/hiddne gun rack, accessed thru sliding pocket doors. This compact space also provides access from familyr room to exterior, upstairs, and kitchen.
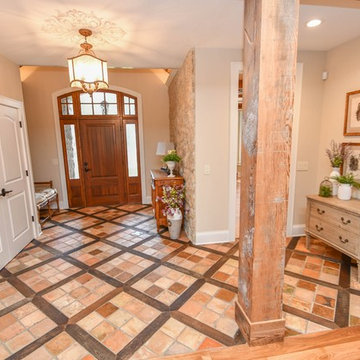
Walk in to this spacious foyer to find a mix of dark, medium, and light warm tones. On the floor there is a dark wood-look porcelain and travertine stone tile checkered pattern, on 2 walls there is stone installed floor to ceiling. There are large distressed wood beams for support. You will also see the front entrance door which is a Douglas Fir wood with baroque seedy style glass surrounding it. To the left, white closet doors with dark, rustic hardware keep organization in this area a breeze. On the ceiling, there is a custom painted pattern surrounding a copper-trimmed chandelier. For decoration, there is a mix of french provincial country style furniture pieces with fresh flowers in vases to welcome in guests.
玄関 (トラバーチンの床、マルチカラーの床、オレンジの床) の写真
1
