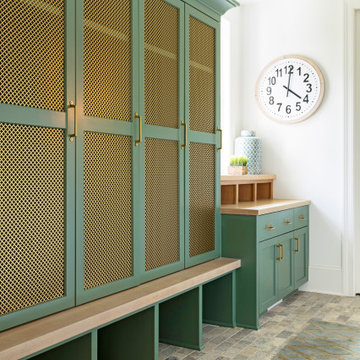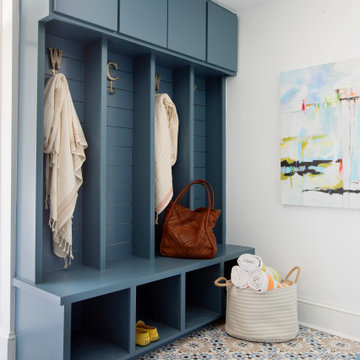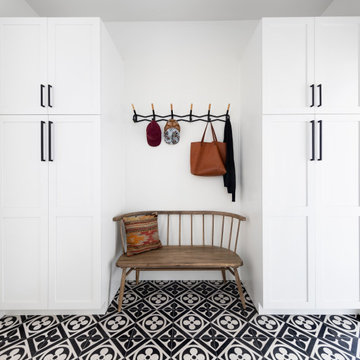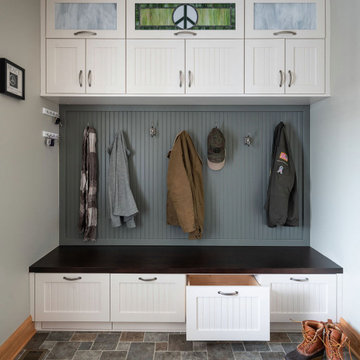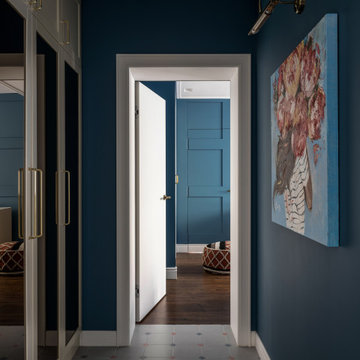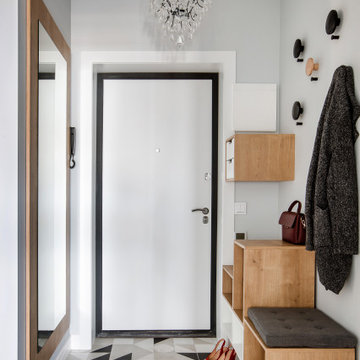玄関 (マルチカラーの床、オレンジの床) の写真
絞り込み:
資材コスト
並び替え:今日の人気順
写真 1〜20 枚目(全 3,541 枚)
1/3

Free ebook, Creating the Ideal Kitchen. DOWNLOAD NOW
We went with a minimalist, clean, industrial look that feels light, bright and airy. The island is a dark charcoal with cool undertones that coordinates with the cabinetry and transom work in both the neighboring mudroom and breakfast area. White subway tile, quartz countertops, white enamel pendants and gold fixtures complete the update. The ends of the island are shiplap material that is also used on the fireplace in the next room.
In the new mudroom, we used a fun porcelain tile on the floor to get a pop of pattern, and walnut accents add some warmth. Each child has their own cubby, and there is a spot for shoes below a long bench. Open shelving with spots for baskets provides additional storage for the room.
Designed by: Susan Klimala, CKBD
Photography by: LOMA Studios
For more information on kitchen and bath design ideas go to: www.kitchenstudio-ge.com

Mudroom featuring hickory cabinetry, mosaic tile flooring, black shiplap, wall hooks, and gold light fixtures.
グランドラピッズにあるラグジュアリーな広いカントリー風のおしゃれなマッドルーム (ベージュの壁、磁器タイルの床、マルチカラーの床、塗装板張りの壁) の写真
グランドラピッズにあるラグジュアリーな広いカントリー風のおしゃれなマッドルーム (ベージュの壁、磁器タイルの床、マルチカラーの床、塗装板張りの壁) の写真

Interior Design: Tucker Thomas Interior Design
Builder: Structural Image
Photography: Spacecrafting
Custom Cabinetry: Engstrom
Wood Products
ミネアポリスにある高級な中くらいなトラディショナルスタイルのおしゃれなマッドルーム (マルチカラーの床) の写真
ミネアポリスにある高級な中くらいなトラディショナルスタイルのおしゃれなマッドルーム (マルチカラーの床) の写真

New mudroom to keep all things organized!
ミネアポリスにあるラグジュアリーなトラディショナルスタイルのおしゃれな玄関 (グレーの壁、クッションフロア、マルチカラーの床) の写真
ミネアポリスにあるラグジュアリーなトラディショナルスタイルのおしゃれな玄関 (グレーの壁、クッションフロア、マルチカラーの床) の写真

Рейки скрывают электрощит и выполняют функцию вешалки
モスクワにあるお手頃価格の小さな北欧スタイルのおしゃれな玄関ホール (白い壁、磁器タイルの床、木目調のドア、マルチカラーの床、壁紙) の写真
モスクワにあるお手頃価格の小さな北欧スタイルのおしゃれな玄関ホール (白い壁、磁器タイルの床、木目調のドア、マルチカラーの床、壁紙) の写真
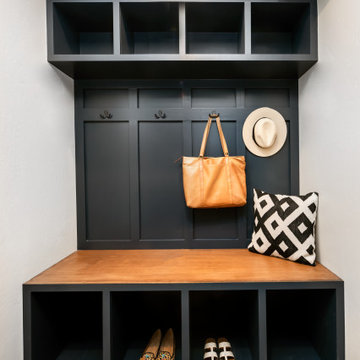
A mudroom where the kids can shrug off their backpacks and remove their messy footwear before entering other parts of the home and a space that also serves as a functional catchall for hats, coats, pet leashes, and sports equipment.

他の地域にある高級な中くらいなビーチスタイルのおしゃれな玄関ロビー (白い壁、淡色無垢フローリング、茶色いドア、マルチカラーの床) の写真

When planning this custom residence, the owners had a clear vision – to create an inviting home for their family, with plenty of opportunities to entertain, play, and relax and unwind. They asked for an interior that was approachable and rugged, with an aesthetic that would stand the test of time. Amy Carman Design was tasked with designing all of the millwork, custom cabinetry and interior architecture throughout, including a private theater, lower level bar, game room and a sport court. A materials palette of reclaimed barn wood, gray-washed oak, natural stone, black windows, handmade and vintage-inspired tile, and a mix of white and stained woodwork help set the stage for the furnishings. This down-to-earth vibe carries through to every piece of furniture, artwork, light fixture and textile in the home, creating an overall sense of warmth and authenticity.
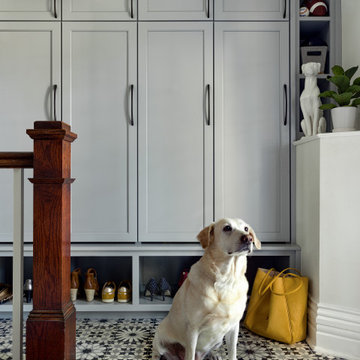
Built-in lockers for coat and shoe storage is perfect for this family of five. Patterned concrete tiles will perform well and add some fun to this mudroom.
玄関 (マルチカラーの床、オレンジの床) の写真
1





