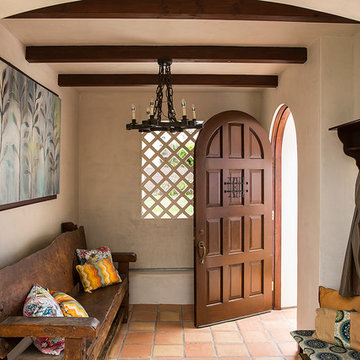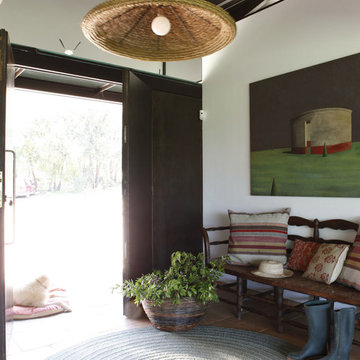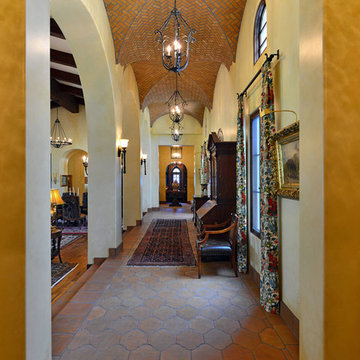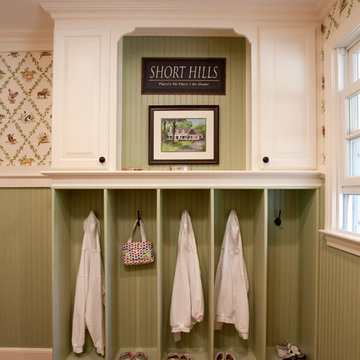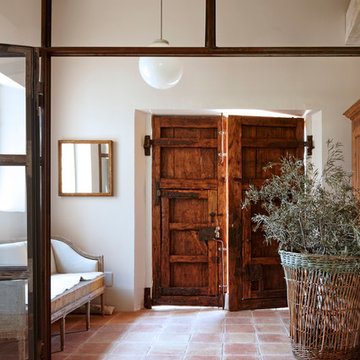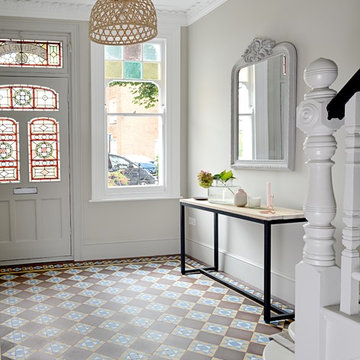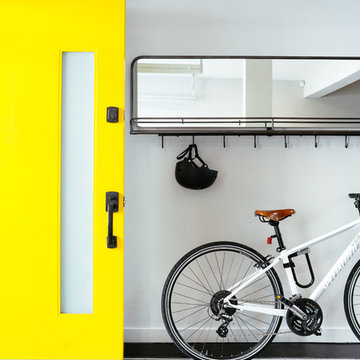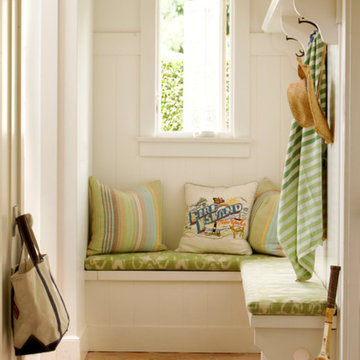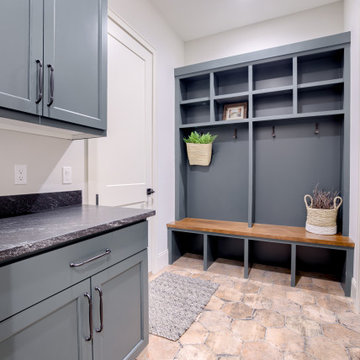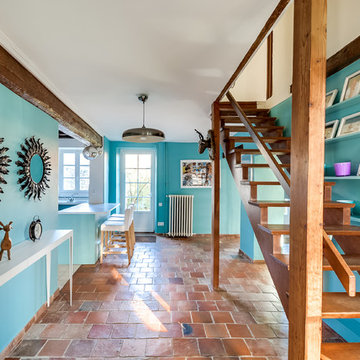玄関 (テラコッタタイルの床) の写真
絞り込み:
資材コスト
並び替え:今日の人気順
写真 1〜20 枚目(全 449 枚)
1/4

A traditional 1930 Spanish bungalow, re-imagined and respectfully updated by ArtCraft Homes to create a 3 bedroom, 2 bath home of over 1,300sf plus 400sf of bonus space in a finished detached 2-car garage. Authentic vintage tiles from Claycraft Potteries adorn the all-original Spanish-style fireplace. Remodel by Tim Braseth of ArtCraft Homes, Los Angeles. Photos by Larry Underhill.
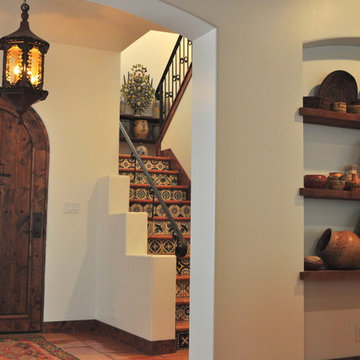
The owners of this New Braunfels house have a love of Spanish Colonial architecture, and were influenced by the McNay Art Museum in San Antonio.
The home elegantly showcases their collection of furniture and artifacts.
Handmade cement tiles are used as stair risers, and beautifully accent the Saltillo tile floor.

Photo : © Julien Fernandez / Amandine et Jules – Hotel particulier a Angers par l’architecte Laurent Dray.
アンジェにあるお手頃価格の中くらいなトランジショナルスタイルのおしゃれな玄関ロビー (青い壁、テラコッタタイルの床、マルチカラーの床、格子天井、パネル壁) の写真
アンジェにあるお手頃価格の中くらいなトランジショナルスタイルのおしゃれな玄関ロビー (青い壁、テラコッタタイルの床、マルチカラーの床、格子天井、パネル壁) の写真

A young family with a wooded, triangular lot in Ipswich, Massachusetts wanted to take on a highly creative, organic, and unrushed process in designing their new home. The parents of three boys had contemporary ideas for living, including phasing the construction of different structures over time as the kids grew so they could maximize the options for use on their land.
They hoped to build a net zero energy home that would be cozy on the very coldest days of winter, using cost-efficient methods of home building. The house needed to be sited to minimize impact on the land and trees, and it was critical to respect a conservation easement on the south border of the lot.
Finally, the design would be contemporary in form and feel, but it would also need to fit into a classic New England context, both in terms of materials used and durability. We were asked to honor the notions of “surprise and delight,” and that inspired everything we designed for the family.
The highly unique home consists of a three-story form, composed mostly of bedrooms and baths on the top two floors and a cross axis of shared living spaces on the first level. This axis extends out to an oversized covered porch, open to the south and west. The porch connects to a two-story garage with flex space above, used as a guest house, play room, and yoga studio depending on the day.
A floor-to-ceiling ribbon of glass wraps the south and west walls of the lower level, bringing in an abundance of natural light and linking the entire open plan to the yard beyond. The master suite takes up the entire top floor, and includes an outdoor deck with a shower. The middle floor has extra height to accommodate a variety of multi-level play scenarios in the kids’ rooms.
Many of the materials used in this house are made from recycled or environmentally friendly content, or they come from local sources. The high performance home has triple glazed windows and all materials, adhesives, and sealants are low toxicity and safe for growing kids.
Photographer credit: Irvin Serrano
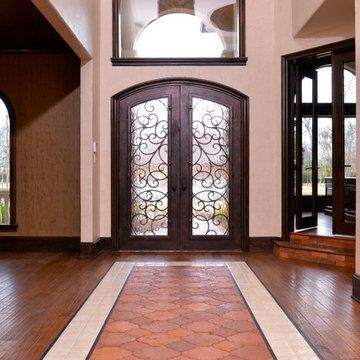
Custom Home Design built by Fairmont Custom Homes. This home features an impressive foyer or entrance with a unique chandelier, arched wrought iron door, rug patterned tile (handmade ceramic and terra-cotta tiles), and a semi-spiral staircase.

シカゴにあるお手頃価格の小さなカントリー風のおしゃれな玄関 (グレーの壁、テラコッタタイルの床、白いドア、マルチカラーの床、クロスの天井、壁紙、グレーの天井) の写真
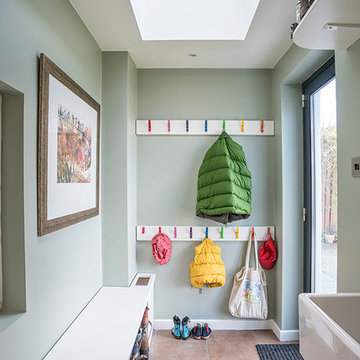
Ross Campbell Photographer
グラスゴーにある中くらいなコンテンポラリースタイルのおしゃれなマッドルーム (緑の壁、テラコッタタイルの床、オレンジの床) の写真
グラスゴーにある中くらいなコンテンポラリースタイルのおしゃれなマッドルーム (緑の壁、テラコッタタイルの床、オレンジの床) の写真
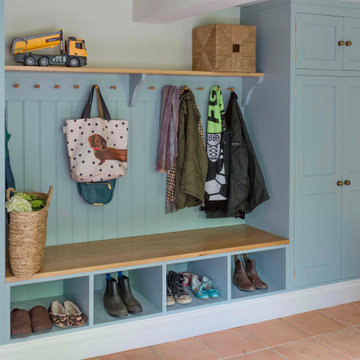
Bootroom storage with bench country family home
グロスタシャーにある高級な小さなカントリー風のおしゃれなマッドルーム (テラコッタタイルの床、オレンジの床) の写真
グロスタシャーにある高級な小さなカントリー風のおしゃれなマッドルーム (テラコッタタイルの床、オレンジの床) の写真
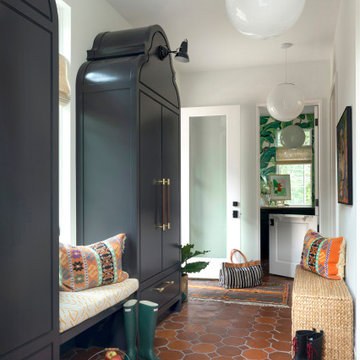
Interior Design: Lucy Interior Design | Builder: Detail Homes | Landscape Architecture: TOPO | Photography: Spacecrafting
ミネアポリスにある小さなエクレクティックスタイルのおしゃれなマッドルーム (白い壁、テラコッタタイルの床、白いドア) の写真
ミネアポリスにある小さなエクレクティックスタイルのおしゃれなマッドルーム (白い壁、テラコッタタイルの床、白いドア) の写真
玄関 (テラコッタタイルの床) の写真
1
