玄関 (テラコッタタイルの床、全タイプの壁の仕上げ) の写真
絞り込み:
資材コスト
並び替え:今日の人気順
写真 1〜20 枚目(全 26 枚)
1/5
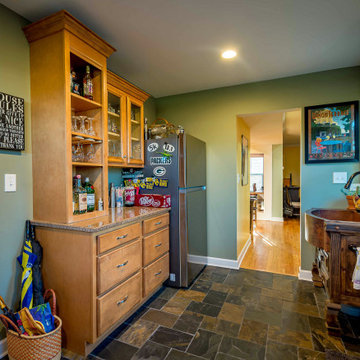
シカゴにある高級な中くらいなトランジショナルスタイルのおしゃれなマッドルーム (テラコッタタイルの床、茶色い床、クロスの天井、グレーの壁、白いドア、羽目板の壁) の写真
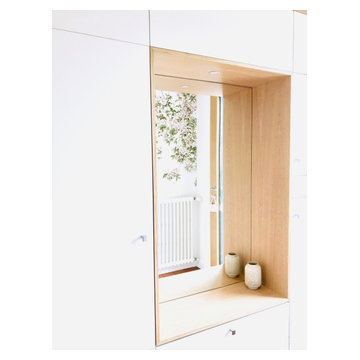
Un miroir habille le fond de la niche, ce qui apporte un peu de profondeur et contribue à éclairer cette entrée grâce au reflet de la lumière extérieure.
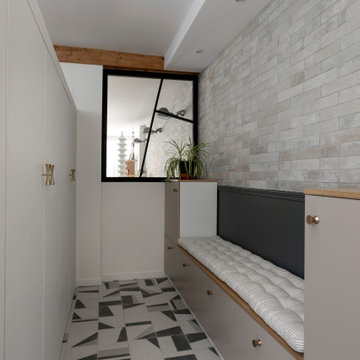
L'entrée avec son banc, les rangements bas / muraux et son grand placard. La verrière a été fabriqué avec une ossature en bois peint.
パリにあるお手頃価格の中くらいなインダストリアルスタイルのおしゃれな玄関ロビー (グレーの壁、テラコッタタイルの床、白いドア、グレーの床、レンガ壁) の写真
パリにあるお手頃価格の中くらいなインダストリアルスタイルのおしゃれな玄関ロビー (グレーの壁、テラコッタタイルの床、白いドア、グレーの床、レンガ壁) の写真

Photo : © Julien Fernandez / Amandine et Jules – Hotel particulier a Angers par l’architecte Laurent Dray.
アンジェにあるお手頃価格の中くらいなトランジショナルスタイルのおしゃれな玄関ロビー (青い壁、テラコッタタイルの床、青いドア、マルチカラーの床、格子天井、パネル壁) の写真
アンジェにあるお手頃価格の中くらいなトランジショナルスタイルのおしゃれな玄関ロビー (青い壁、テラコッタタイルの床、青いドア、マルチカラーの床、格子天井、パネル壁) の写真

We are Dexign Matter, an award-winning studio sought after for crafting multi-layered interiors that we expertly curated to fulfill individual design needs.
Design Director Zoe Lee’s passion for customization is evident in this city residence where she melds the elevated experience of luxury hotels with a soft and inviting atmosphere that feels welcoming. Lee’s panache for artful contrasts pairs the richness of strong materials, such as oak and porcelain, with the sophistication of contemporary silhouettes. “The goal was to create a sense of indulgence and comfort, making every moment spent in the homea truly memorable one,” says Lee.
By enlivening a once-predominantly white colour scheme with muted hues and tactile textures, Lee was able to impart a characterful countenance that still feels comfortable. She relied on subtle details to ensure this is a residence infused with softness. “The carefully placed and concealed LED light strips throughout create a gentle and ambient illumination,” says Lee.
“They conjure a warm ambiance, while adding a touch of modernity.” Further finishes include a Shaker feature wall in the living room. It extends seamlessly to the room’s double-height ceiling, adding an element of continuity and establishing a connection with the primary ensuite’s wood panelling. “This integration of design elements creates a cohesive and visually appealing atmosphere,” Lee says.
The ensuite’s dramatically veined marble-look is carried from the walls to the countertop and even the cabinet doors. “This consistent finish serves as another unifying element, transforming the individual components into a
captivating feature wall. It adds an elegant touch to the overall aesthetic of the space.”
Pops of black hardware throughout channel that elegance and feel welcoming. Lee says, “The furnishings’ unique characteristics and visual appeal contribute to a sense of continuous luxury – it is now a home that is both bespoke and wonderfully beckoning.”
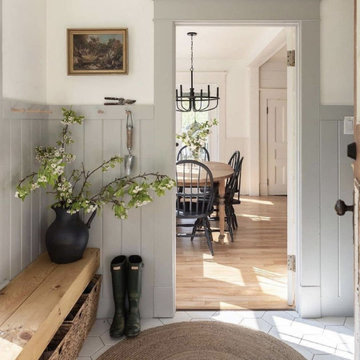
Création d'une entrée pour créer un réel sas entre l'extérieur et l'intérieur de l'habitat
他の地域にあるお手頃価格の中くらいなトラディショナルスタイルのおしゃれな玄関ロビー (グレーの壁、テラコッタタイルの床、グレーのドア、白い床、羽目板の壁) の写真
他の地域にあるお手頃価格の中くらいなトラディショナルスタイルのおしゃれな玄関ロビー (グレーの壁、テラコッタタイルの床、グレーのドア、白い床、羽目板の壁) の写真

ニューヨークにあるラグジュアリーな広いトラディショナルスタイルのおしゃれなマッドルーム (緑の壁、テラコッタタイルの床、ガラスドア、マルチカラーの床、表し梁、壁紙) の写真
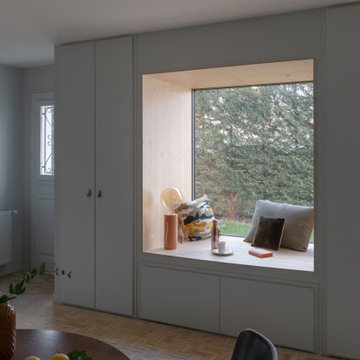
Le « pitch » de ce beau projet : se sentir heureux dans son intérieur, grâce à une éloge de la beauté brute qui pose l’intention de lenteur et du geste artisanal comme esthetique. l Univers général qui s’attache à la simplicité de la ligne et aux accents organiques en résonance avec la nature, comporte des accents wabi sabi.Pour cela, nous avons utilisé des matériaux de construction naturels à base de terre, de pierre, de pigments, ciment, fibre et bois.… Nous avons mis un point d’honneur à choisir nos sols en bejmats et carreaux en zeliges fabriqués au Maroc à Fès, uniquement avec la terre de Fès, … la seule qui reste capable de produire la magie !a cuisson dans un four primitif, alimenté par de la sciure de bois, des branchages et des noyaux d’olive, est néanmoins conduite avec une connaissance pointue de l’enfournement et du feu, appuyée sur une longue tradition !
Ici l enfilade ??
Architecte : @synesthesies
Photographe : @sabine_serrad.
Peinture little green Bejmat @mediterraneestone | Vaisselle @augusteetcocotte |
Papier peint riviera @isidore leroy | Lampe @JGS créations
Vase régine

Ingresso signorile con soffitti alti decorati da profilo nero su fondo ocra rosato. Il pavimento in esagonette di cotto risaliva all'inizio del secolo scorso, come il palazzo degli anni '20 del 900. ricreare una decorazione raffinata ma che non stonasse è stata la priorità in questo progetto. Le porte erano in noce marrone e le abbiamo dipinte di nero opaco. il risultato finale è un ambiente ricercato e di carattere che si sposa perfettamente con le personalità marcate dei due colti Committenti.
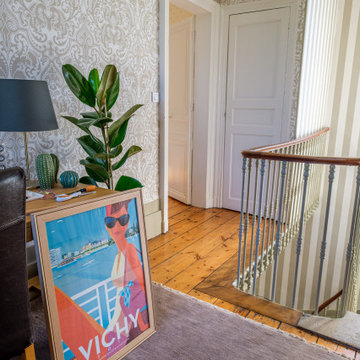
Réalisation d'un reportage photo complet suite à la finalisation du chantier de décoration de la maison.
ボルドーにある広いトランジショナルスタイルのおしゃれな玄関ロビー (ベージュの壁、テラコッタタイルの床、白いドア、赤い床、折り上げ天井、壁紙) の写真
ボルドーにある広いトランジショナルスタイルのおしゃれな玄関ロビー (ベージュの壁、テラコッタタイルの床、白いドア、赤い床、折り上げ天井、壁紙) の写真
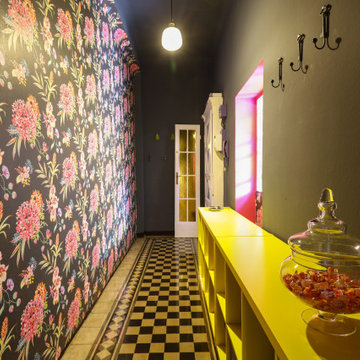
INGRESSO ACCENT
ミラノにあるお手頃価格の広いエクレクティックスタイルのおしゃれな玄関ロビー (マルチカラーの壁、テラコッタタイルの床、白いドア、マルチカラーの床、壁紙) の写真
ミラノにあるお手頃価格の広いエクレクティックスタイルのおしゃれな玄関ロビー (マルチカラーの壁、テラコッタタイルの床、白いドア、マルチカラーの床、壁紙) の写真
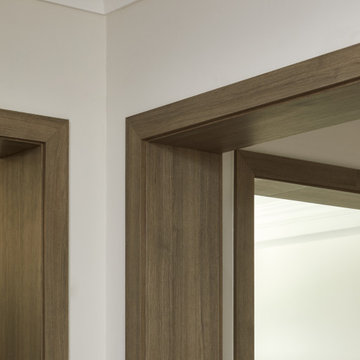
We are Dexign Matter, an award-winning studio sought after for crafting multi-layered interiors that we expertly curated to fulfill individual design needs.
Design Director Zoe Lee’s passion for customization is evident in this city residence where she melds the elevated experience of luxury hotels with a soft and inviting atmosphere that feels welcoming. Lee’s panache for artful contrasts pairs the richness of strong materials, such as oak and porcelain, with the sophistication of contemporary silhouettes. “The goal was to create a sense of indulgence and comfort, making every moment spent in the homea truly memorable one,” says Lee.
By enlivening a once-predominantly white colour scheme with muted hues and tactile textures, Lee was able to impart a characterful countenance that still feels comfortable. She relied on subtle details to ensure this is a residence infused with softness. “The carefully placed and concealed LED light strips throughout create a gentle and ambient illumination,” says Lee.
“They conjure a warm ambiance, while adding a touch of modernity.” Further finishes include a Shaker feature wall in the living room. It extends seamlessly to the room’s double-height ceiling, adding an element of continuity and establishing a connection with the primary ensuite’s wood panelling. “This integration of design elements creates a cohesive and visually appealing atmosphere,” Lee says.
The ensuite’s dramatically veined marble-look is carried from the walls to the countertop and even the cabinet doors. “This consistent finish serves as another unifying element, transforming the individual components into a
captivating feature wall. It adds an elegant touch to the overall aesthetic of the space.”
Pops of black hardware throughout channel that elegance and feel welcoming. Lee says, “The furnishings’ unique characteristics and visual appeal contribute to a sense of continuous luxury – it is now a home that is both bespoke and wonderfully beckoning.”
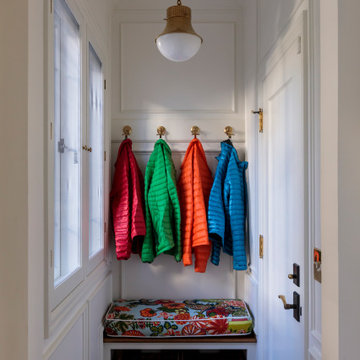
The mudroom links the garage and patio to the kitchen, featuring leaded glass windows, a bench with a fun cushion and reclaimed terracotta tile floor. Just through the arched opening is the kitchen.
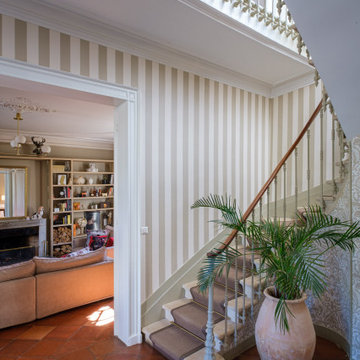
Réalisation d'un reportage photo complet suite à la finalisation du chantier de décoration de la maison.
ボルドーにある広いトランジショナルスタイルのおしゃれな玄関ロビー (ベージュの壁、テラコッタタイルの床、赤い床、折り上げ天井、壁紙) の写真
ボルドーにある広いトランジショナルスタイルのおしゃれな玄関ロビー (ベージュの壁、テラコッタタイルの床、赤い床、折り上げ天井、壁紙) の写真
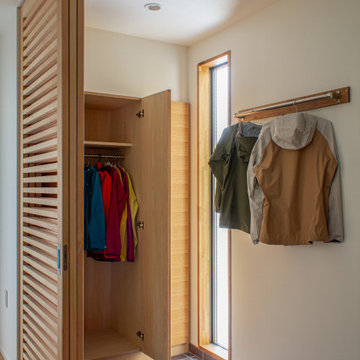
ワードローブを作りつけた、玄関です。アウトドア好きな建て主は、大き目の玄関土間と、アウトドア用品を収納するワードローブ。玄関周辺の収納は凄く便利です。格子の扉を閉めると、猫さんが外に出てしまう事を避ける扉になります。
他の地域にあるお手頃価格の中くらいな北欧スタイルのおしゃれな玄関 (白い壁、テラコッタタイルの床、淡色木目調のドア、赤い床、クロスの天井、壁紙、白い天井) の写真
他の地域にあるお手頃価格の中くらいな北欧スタイルのおしゃれな玄関 (白い壁、テラコッタタイルの床、淡色木目調のドア、赤い床、クロスの天井、壁紙、白い天井) の写真
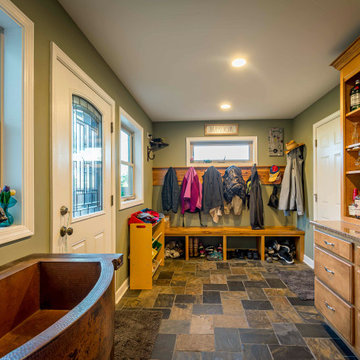
シカゴにある高級な中くらいなトランジショナルスタイルのおしゃれなマッドルーム (テラコッタタイルの床、茶色い床、クロスの天井、グレーの壁、白いドア、羽目板の壁) の写真
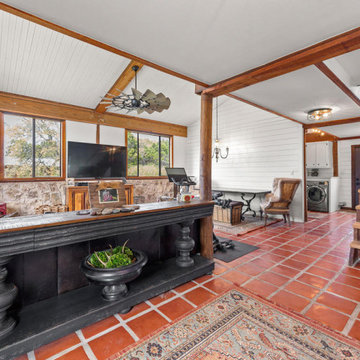
Guest house interior
Rustic Farmhouse
オースティンにあるラグジュアリーなカントリー風のおしゃれな玄関ロビー (白い壁、テラコッタタイルの床、塗装板張りの壁) の写真
オースティンにあるラグジュアリーなカントリー風のおしゃれな玄関ロビー (白い壁、テラコッタタイルの床、塗装板張りの壁) の写真

シカゴにあるお手頃価格の小さなカントリー風のおしゃれな玄関 (グレーの壁、テラコッタタイルの床、白いドア、マルチカラーの床、クロスの天井、壁紙、グレーの天井) の写真

シカゴにあるお手頃価格の小さなカントリー風のおしゃれな玄関 (グレーの壁、テラコッタタイルの床、白いドア、マルチカラーの床、クロスの天井、壁紙、グレーの天井) の写真
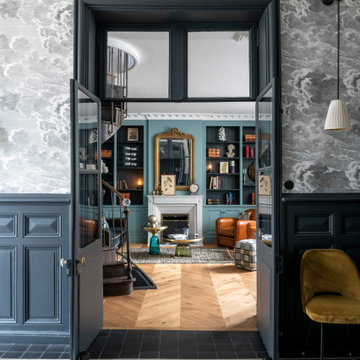
Photo : © Julien Fernandez / Amandine et Jules – Hotel particulier a Angers par l’architecte Laurent Dray.
アンジェにあるお手頃価格の広いトランジショナルスタイルのおしゃれな玄関ロビー (青い壁、テラコッタタイルの床、マルチカラーの床、格子天井、パネル壁) の写真
アンジェにあるお手頃価格の広いトランジショナルスタイルのおしゃれな玄関ロビー (青い壁、テラコッタタイルの床、マルチカラーの床、格子天井、パネル壁) の写真
玄関 (テラコッタタイルの床、全タイプの壁の仕上げ) の写真
1