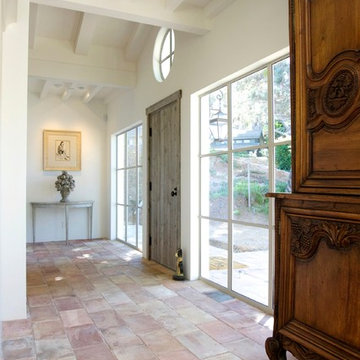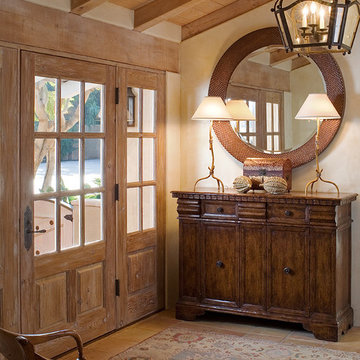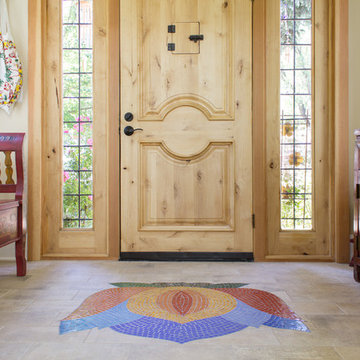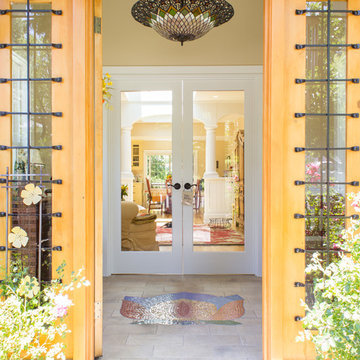玄関 (テラコッタタイルの床、グレーのドア、淡色木目調のドア) の写真
絞り込み:
資材コスト
並び替え:今日の人気順
写真 1〜20 枚目(全 33 枚)

A traditional 1930 Spanish bungalow, re-imagined and respectfully updated by ArtCraft Homes to create a 3 bedroom, 2 bath home of over 1,300sf plus 400sf of bonus space in a finished detached 2-car garage. Authentic vintage tiles from Claycraft Potteries adorn the all-original Spanish-style fireplace. Remodel by Tim Braseth of ArtCraft Homes, Los Angeles. Photos by Larry Underhill.
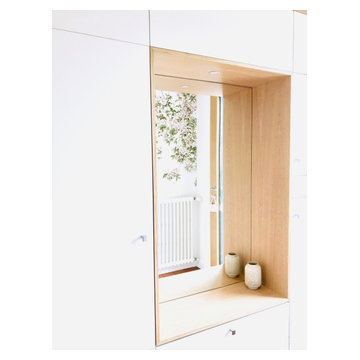
Un miroir habille le fond de la niche, ce qui apporte un peu de profondeur et contribue à éclairer cette entrée grâce au reflet de la lumière extérieure.

We are Dexign Matter, an award-winning studio sought after for crafting multi-layered interiors that we expertly curated to fulfill individual design needs.
Design Director Zoe Lee’s passion for customization is evident in this city residence where she melds the elevated experience of luxury hotels with a soft and inviting atmosphere that feels welcoming. Lee’s panache for artful contrasts pairs the richness of strong materials, such as oak and porcelain, with the sophistication of contemporary silhouettes. “The goal was to create a sense of indulgence and comfort, making every moment spent in the homea truly memorable one,” says Lee.
By enlivening a once-predominantly white colour scheme with muted hues and tactile textures, Lee was able to impart a characterful countenance that still feels comfortable. She relied on subtle details to ensure this is a residence infused with softness. “The carefully placed and concealed LED light strips throughout create a gentle and ambient illumination,” says Lee.
“They conjure a warm ambiance, while adding a touch of modernity.” Further finishes include a Shaker feature wall in the living room. It extends seamlessly to the room’s double-height ceiling, adding an element of continuity and establishing a connection with the primary ensuite’s wood panelling. “This integration of design elements creates a cohesive and visually appealing atmosphere,” Lee says.
The ensuite’s dramatically veined marble-look is carried from the walls to the countertop and even the cabinet doors. “This consistent finish serves as another unifying element, transforming the individual components into a
captivating feature wall. It adds an elegant touch to the overall aesthetic of the space.”
Pops of black hardware throughout channel that elegance and feel welcoming. Lee says, “The furnishings’ unique characteristics and visual appeal contribute to a sense of continuous luxury – it is now a home that is both bespoke and wonderfully beckoning.”
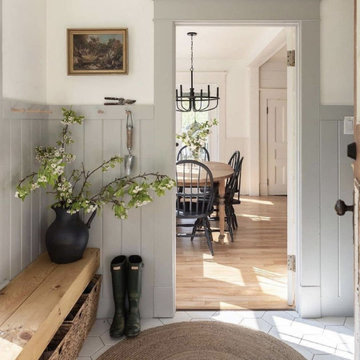
Création d'une entrée pour créer un réel sas entre l'extérieur et l'intérieur de l'habitat
他の地域にあるお手頃価格の中くらいなトラディショナルスタイルのおしゃれな玄関ロビー (グレーの壁、テラコッタタイルの床、グレーのドア、白い床、羽目板の壁) の写真
他の地域にあるお手頃価格の中くらいなトラディショナルスタイルのおしゃれな玄関ロビー (グレーの壁、テラコッタタイルの床、グレーのドア、白い床、羽目板の壁) の写真
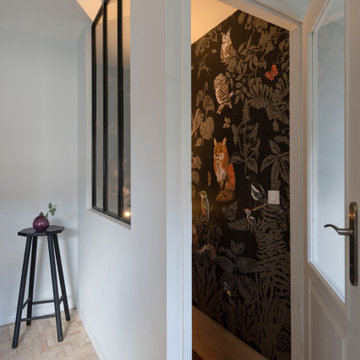
Bienvenue dans notre projet Chasse ! Une maison d’habitation principale de 200 m2 en centre village dont nous avons redessiné les contours : chaleureux, confortable, doux,… Bienvenue dans l’entrée ?.
Le « pitch » de ce beau projet : se sentir heureux dans son intérieur, grâce à une éloge de la beauté brute qui pose l’intention de lenteur et du geste artisanal comme esthetique. l Univers général qui s’attache à la simplicité de la ligne et aux accents organiques en résonance avec la nature, comporte des accents wabi sabi.
? @sabine_serrad
Peinture little green |Cuisine | | Bejmat @mediterraneestone | Vaisselle @augusteetcocotte |
| papier peint Domestic @smallable | Lampe @JGS créations
fauteuil et vase régine
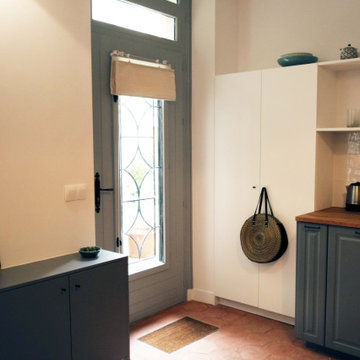
Fenêtre sur cour. Un ancien cabinet d’avocat entièrement repensé et rénové en appartement. Un air de maison de campagne s’invite dans ce petit repaire parisien, s’ouvrant sur une cour bucolique.
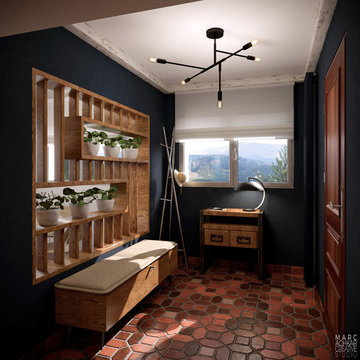
Rénovation complète de la partie jour ( Salon,Salle a manger, entrée) d'une villa de plus de 200m² dans les Hautes-Alpes. Nous avons conservé les tomettes au sol ainsi que les poutres apparentes.
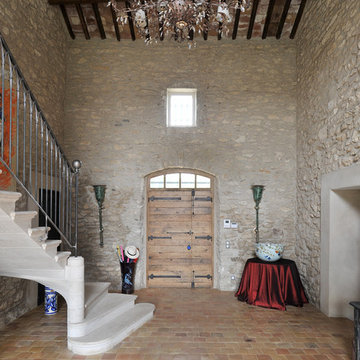
Comme à l'abri du temps, ce vieux mas resté là dans un très beau lieu aux portes du village, dans l'attente d'une nouvelle vie. C'est ce que les nouveaux propriétaires vont lui offrir lorsqu'ils nous confient leur projet de transformation, avec l'idée d'une extension pour trouver la grande pièce à vivre que les vieux murs n'offraient pas. Rien ne sera laissé au hasard, avec des choix de matières et de décoration à la fois dictée par l'existant (sol carreaux anciens conservés, vieux mur en pierre visibles, poutres apparentes) et par les goûts des occupants (entrée « théâtrale », escalier en pierre massive avec un garde corps à l'anglaise..). Ainsi le dialogue ancien et nouveau s'installe sans que l'un prévale sur l'autre. Il en sera de même pour le jardin renaissant après les affronts du terrible hiver 2010.
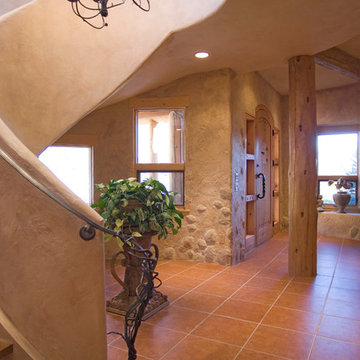
Southwestern style home in Vail, Colorado. Features adobe walls, deep set windows, and timber latillos, and custom hand designed tile floors.
デンバーにある高級な広いおしゃれな玄関ロビー (ベージュの壁、テラコッタタイルの床、淡色木目調のドア) の写真
デンバーにある高級な広いおしゃれな玄関ロビー (ベージュの壁、テラコッタタイルの床、淡色木目調のドア) の写真
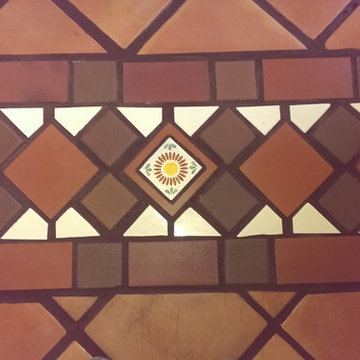
Mexican Tile
デンバーにある高級な中くらいなサンタフェスタイルのおしゃれな玄関ロビー (マルチカラーの壁、テラコッタタイルの床、淡色木目調のドア) の写真
デンバーにある高級な中くらいなサンタフェスタイルのおしゃれな玄関ロビー (マルチカラーの壁、テラコッタタイルの床、淡色木目調のドア) の写真
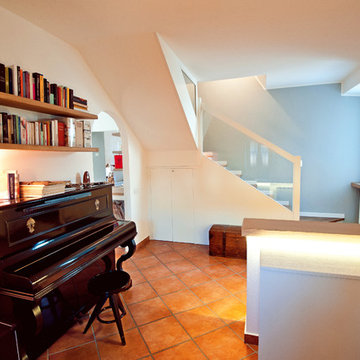
Foto di Alessandro Piras
ミラノにある高級な広いコンテンポラリースタイルのおしゃれな玄関ロビー (白い壁、テラコッタタイルの床、淡色木目調のドア) の写真
ミラノにある高級な広いコンテンポラリースタイルのおしゃれな玄関ロビー (白い壁、テラコッタタイルの床、淡色木目調のドア) の写真
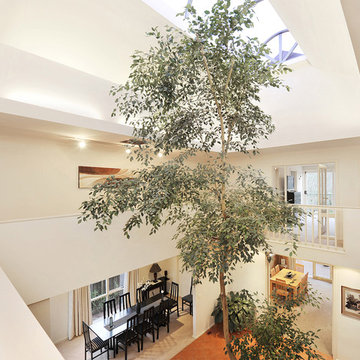
This glorious tree reaches over two levels in this spacious family home. Growing towards a atrium ceiling it not only brings the outdoors in, but creates a great sense of scale and space.
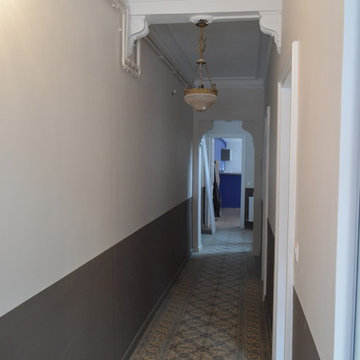
他の地域にあるお手頃価格の小さなコンテンポラリースタイルのおしゃれな玄関ロビー (マルチカラーの壁、テラコッタタイルの床、グレーのドア、マルチカラーの床) の写真
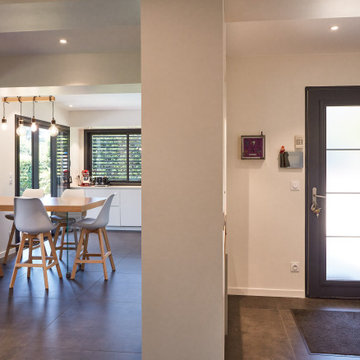
Création d'un nouveau hall d'entrée avec meuble sur mesure et verrière atelier donnant sur les pièces à vivre.
リヨンにあるお手頃価格の中くらいなおしゃれな玄関ロビー (ベージュの壁、テラコッタタイルの床、グレーのドア、グレーの床) の写真
リヨンにあるお手頃価格の中くらいなおしゃれな玄関ロビー (ベージュの壁、テラコッタタイルの床、グレーのドア、グレーの床) の写真
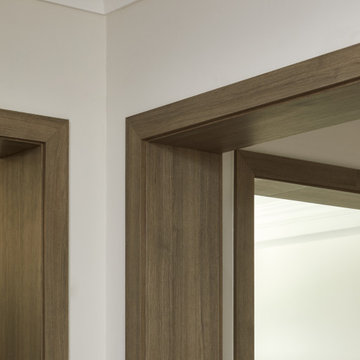
We are Dexign Matter, an award-winning studio sought after for crafting multi-layered interiors that we expertly curated to fulfill individual design needs.
Design Director Zoe Lee’s passion for customization is evident in this city residence where she melds the elevated experience of luxury hotels with a soft and inviting atmosphere that feels welcoming. Lee’s panache for artful contrasts pairs the richness of strong materials, such as oak and porcelain, with the sophistication of contemporary silhouettes. “The goal was to create a sense of indulgence and comfort, making every moment spent in the homea truly memorable one,” says Lee.
By enlivening a once-predominantly white colour scheme with muted hues and tactile textures, Lee was able to impart a characterful countenance that still feels comfortable. She relied on subtle details to ensure this is a residence infused with softness. “The carefully placed and concealed LED light strips throughout create a gentle and ambient illumination,” says Lee.
“They conjure a warm ambiance, while adding a touch of modernity.” Further finishes include a Shaker feature wall in the living room. It extends seamlessly to the room’s double-height ceiling, adding an element of continuity and establishing a connection with the primary ensuite’s wood panelling. “This integration of design elements creates a cohesive and visually appealing atmosphere,” Lee says.
The ensuite’s dramatically veined marble-look is carried from the walls to the countertop and even the cabinet doors. “This consistent finish serves as another unifying element, transforming the individual components into a
captivating feature wall. It adds an elegant touch to the overall aesthetic of the space.”
Pops of black hardware throughout channel that elegance and feel welcoming. Lee says, “The furnishings’ unique characteristics and visual appeal contribute to a sense of continuous luxury – it is now a home that is both bespoke and wonderfully beckoning.”
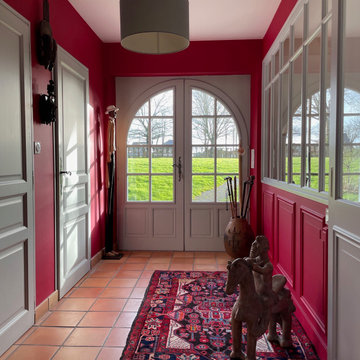
Une belle entrée accueillante. Les clients ont souhaité conserver les couleurs d'origine. Ce beau rouge confère une certaine élégance à cette entrée.
ナントにあるお手頃価格の広いカントリー風のおしゃれな玄関ロビー (赤い壁、テラコッタタイルの床、グレーのドア) の写真
ナントにあるお手頃価格の広いカントリー風のおしゃれな玄関ロビー (赤い壁、テラコッタタイルの床、グレーのドア) の写真
玄関 (テラコッタタイルの床、グレーのドア、淡色木目調のドア) の写真
1
