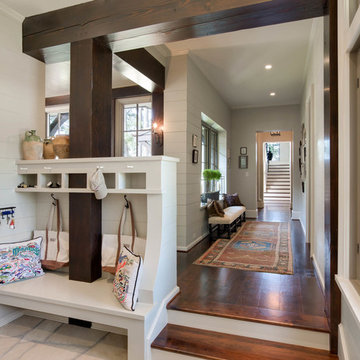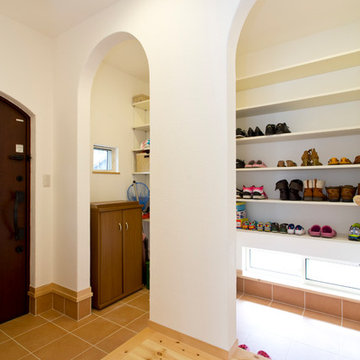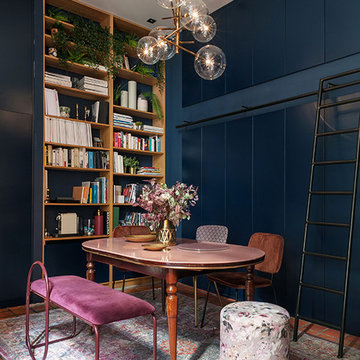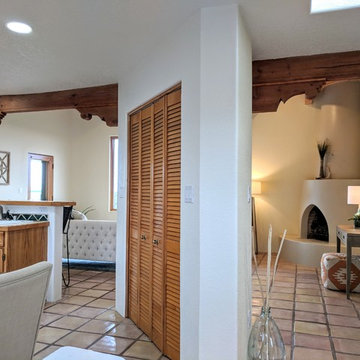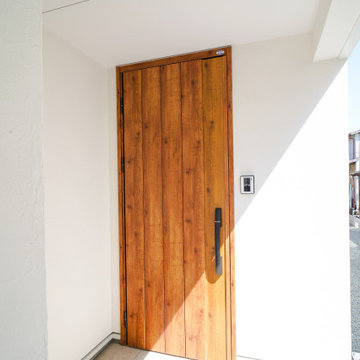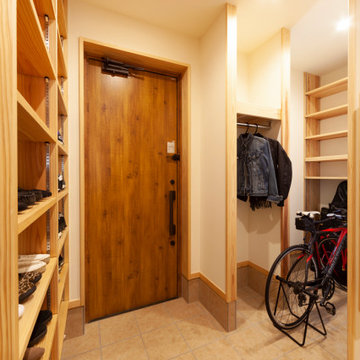片開きドア玄関 (テラコッタタイルの床、ベージュの床、ピンクの床) の写真
絞り込み:
資材コスト
並び替え:今日の人気順
写真 1〜20 枚目(全 56 枚)
1/5

Alterations to an idyllic Cotswold Cottage in Gloucestershire. The works included complete internal refurbishment, together with an entirely new panelled Dining Room, a small oak framed bay window extension to the Kitchen and a new Boot Room / Utility extension.
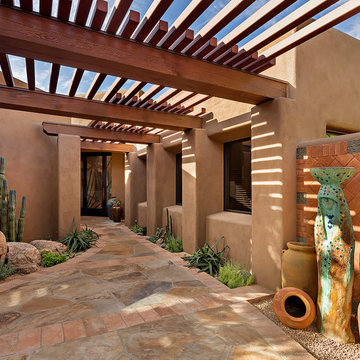
A remodeled entry with flagstone walkway and wooden trellis.
Photo Credit: Thompson Photographic
Architect: Urban Design Associates
Interior Designer: Ashley P. Design
Builder: R-Net Custom Homes
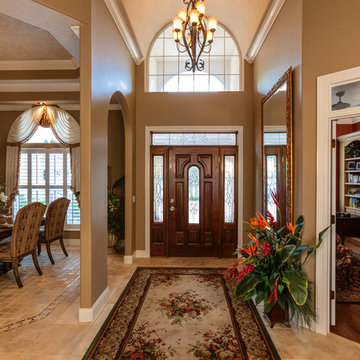
Rick Cooper Photography
他の地域にある巨大な地中海スタイルのおしゃれな玄関ドア (茶色い壁、テラコッタタイルの床、濃色木目調のドア、ベージュの床) の写真
他の地域にある巨大な地中海スタイルのおしゃれな玄関ドア (茶色い壁、テラコッタタイルの床、濃色木目調のドア、ベージュの床) の写真
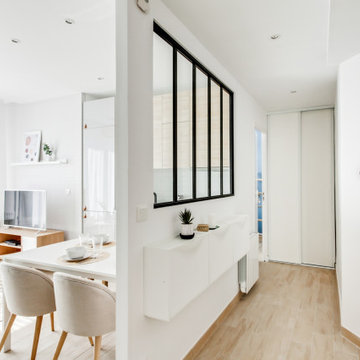
Cet appartement de 65m2, tout en longueur et desservi par un grand couloir n'avait pas été rénové depuis les années 60. Les espaces étaient mal agencés, il ne disposait que d'une seule chambre, d'une cuisine fermé, d'un double séjour et d'une salle d'eau avec WC non séparé.
L'enjeu était d'y créer un T4 et donc de rajouter 2 chambres supplémentaires ! La structure en béton dite "poteaux / poutres" nous a permis d'abattre de nombreuses cloisons.
L'ensemble des surfaces ont été rénovées, la cuisine à rejoint la pièce de vie, le WC à retrouvé son indépendance et de grandes chambres ont été crées.
J'ai apporté un soin particulier à la luminosité de cet appartement, et ce, dès l'entrée grâce à l'installation d'une verrière qui éclaircie et modernise l'ensemble des espaces communicants.
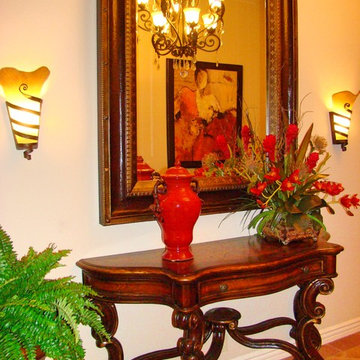
バンクーバーにある中くらいな地中海スタイルのおしゃれな玄関ホール (ベージュの壁、テラコッタタイルの床、木目調のドア、ベージュの床) の写真
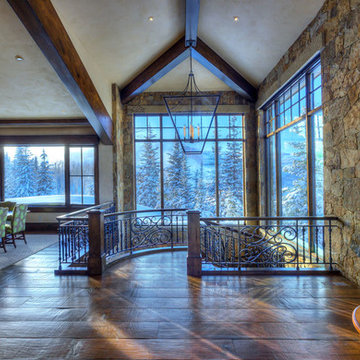
With a stunning view every step up the stairs, you might not notice details like the wrought iron balustrades and the stone walls, but there is no lack of attention to detail and how those details come together.
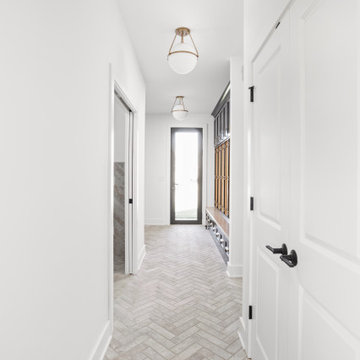
Lockers in mudroom located directly off the garage.
インディアナポリスにある高級な広いトランジショナルスタイルのおしゃれなマッドルーム (白い壁、テラコッタタイルの床、ガラスドア、ベージュの床) の写真
インディアナポリスにある高級な広いトランジショナルスタイルのおしゃれなマッドルーム (白い壁、テラコッタタイルの床、ガラスドア、ベージュの床) の写真
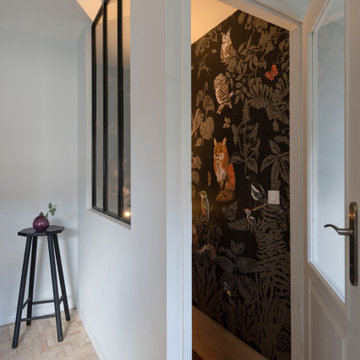
Bienvenue dans notre projet Chasse ! Une maison d’habitation principale de 200 m2 en centre village dont nous avons redessiné les contours : chaleureux, confortable, doux,… Bienvenue dans l’entrée ?.
Le « pitch » de ce beau projet : se sentir heureux dans son intérieur, grâce à une éloge de la beauté brute qui pose l’intention de lenteur et du geste artisanal comme esthetique. l Univers général qui s’attache à la simplicité de la ligne et aux accents organiques en résonance avec la nature, comporte des accents wabi sabi.
? @sabine_serrad
Peinture little green |Cuisine | | Bejmat @mediterraneestone | Vaisselle @augusteetcocotte |
| papier peint Domestic @smallable | Lampe @JGS créations
fauteuil et vase régine
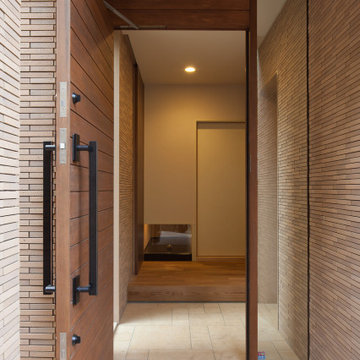
玄関扉を開けると、和室の黒塗りの床の間が正面に見える設計としています。
東京23区にある広いモダンスタイルのおしゃれな玄関ドア (テラコッタタイルの床、木目調のドア、ベージュの床、レンガ壁、白い天井) の写真
東京23区にある広いモダンスタイルのおしゃれな玄関ドア (テラコッタタイルの床、木目調のドア、ベージュの床、レンガ壁、白い天井) の写真
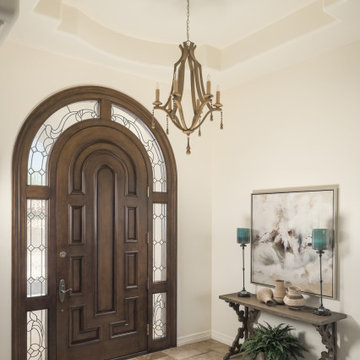
Understated desert colors and woven baskets lend a touch of Southwestern flavor to this foyer in Paradise Valley, Arizona. To help balance the soaring space, we chose a large, tall chandelier with an open structure that preserves sight lines.
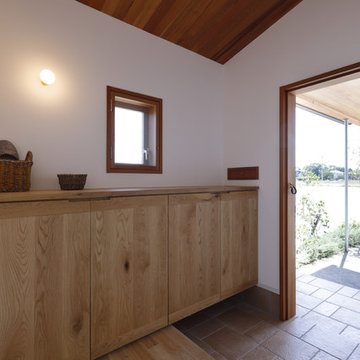
お客様を迎える玄関は、ナラ無垢の下足入れで雰囲気良く。。。
他の地域にあるラスティックスタイルのおしゃれな玄関ホール (白い壁、テラコッタタイルの床、木目調のドア、ベージュの床、板張り天井) の写真
他の地域にあるラスティックスタイルのおしゃれな玄関ホール (白い壁、テラコッタタイルの床、木目調のドア、ベージュの床、板張り天井) の写真
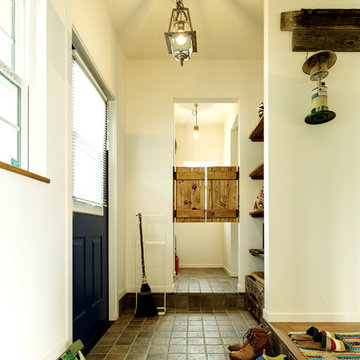
リビングドアの無いエントランスは開放的。シューズクロークには憧れのウェスタンドアを使いカッコよく、かわいく生活。
他の地域にある高級な中くらいなビーチスタイルのおしゃれな玄関ホール (白い壁、テラコッタタイルの床、青いドア、ベージュの床) の写真
他の地域にある高級な中くらいなビーチスタイルのおしゃれな玄関ホール (白い壁、テラコッタタイルの床、青いドア、ベージュの床) の写真
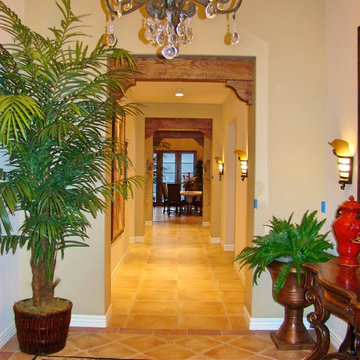
バンクーバーにある中くらいな地中海スタイルのおしゃれな玄関ホール (ベージュの壁、テラコッタタイルの床、木目調のドア、ベージュの床) の写真
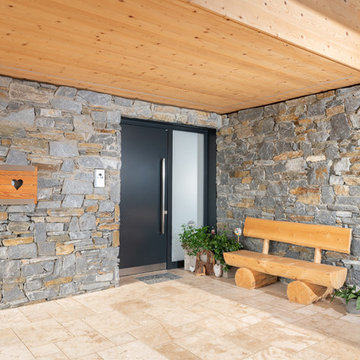
ニュルンベルクにある高級な広いコンテンポラリースタイルのおしゃれな玄関ドア (テラコッタタイルの床、黒いドア、ベージュの床) の写真
片開きドア玄関 (テラコッタタイルの床、ベージュの床、ピンクの床) の写真
1
