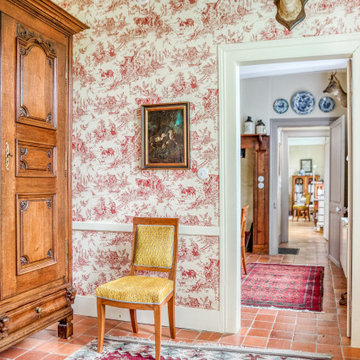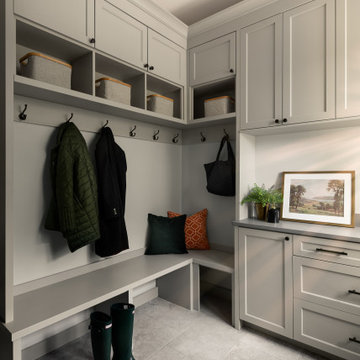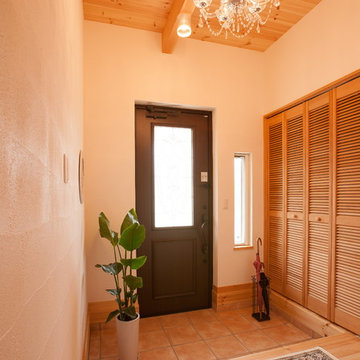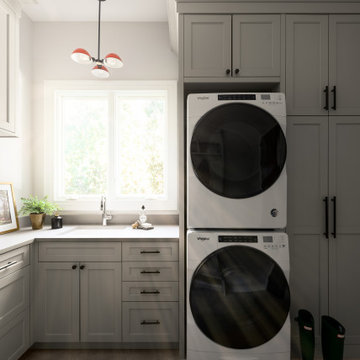玄関 (テラコッタタイルの床、トラバーチンの床、マルチカラーの床、オレンジの床) の写真
絞り込み:
資材コスト
並び替え:今日の人気順
写真 1〜20 枚目(全 54 枚)

With a busy working lifestyle and two small children, Burlanes worked closely with the home owners to transform a number of rooms in their home, to not only suit the needs of family life, but to give the wonderful building a new lease of life, whilst in keeping with the stunning historical features and characteristics of the incredible Oast House.

シカゴにあるお手頃価格の小さなカントリー風のおしゃれな玄関 (グレーの壁、テラコッタタイルの床、白いドア、マルチカラーの床、クロスの天井、壁紙、グレーの天井) の写真
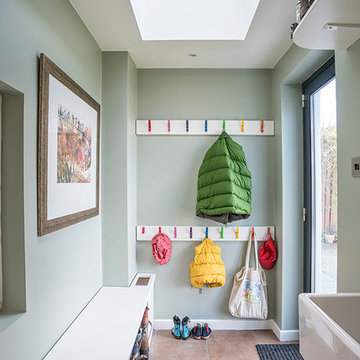
Ross Campbell Photographer
グラスゴーにある中くらいなコンテンポラリースタイルのおしゃれなマッドルーム (緑の壁、テラコッタタイルの床、オレンジの床) の写真
グラスゴーにある中くらいなコンテンポラリースタイルのおしゃれなマッドルーム (緑の壁、テラコッタタイルの床、オレンジの床) の写真
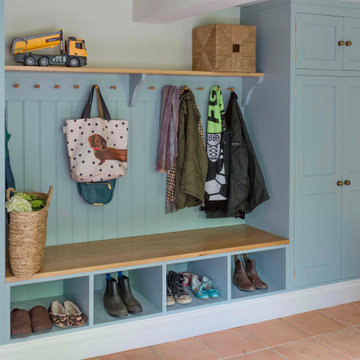
Bootroom storage with bench country family home
グロスタシャーにある高級な小さなカントリー風のおしゃれなマッドルーム (テラコッタタイルの床、オレンジの床) の写真
グロスタシャーにある高級な小さなカントリー風のおしゃれなマッドルーム (テラコッタタイルの床、オレンジの床) の写真
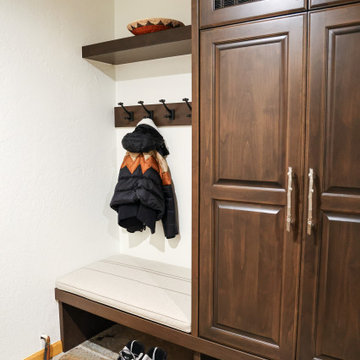
ソルトレイクシティにある高級な中くらいなトランジショナルスタイルのおしゃれなマッドルーム (白い壁、トラバーチンの床、濃色木目調のドア、マルチカラーの床) の写真
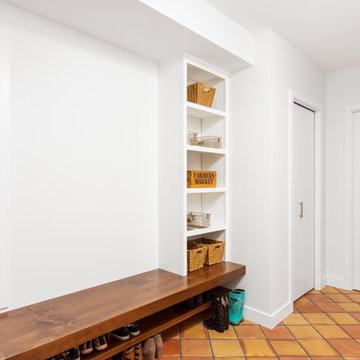
Mudroom, complete with custom bench and shelving, as well as uniquely (diagonally) installed Saltillo tile.
デトロイトにあるモダンスタイルのおしゃれなマッドルーム (白い壁、テラコッタタイルの床、オレンジの床) の写真
デトロイトにあるモダンスタイルのおしゃれなマッドルーム (白い壁、テラコッタタイルの床、オレンジの床) の写真
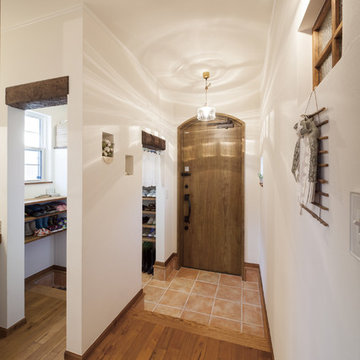
玄関には2方向から出入りできるシューズクローク。
格子付の飾り窓もあり女性に人気です。
他の地域にあるアジアンスタイルのおしゃれな玄関ホール (白い壁、テラコッタタイルの床、木目調のドア、オレンジの床、白い天井) の写真
他の地域にあるアジアンスタイルのおしゃれな玄関ホール (白い壁、テラコッタタイルの床、木目調のドア、オレンジの床、白い天井) の写真
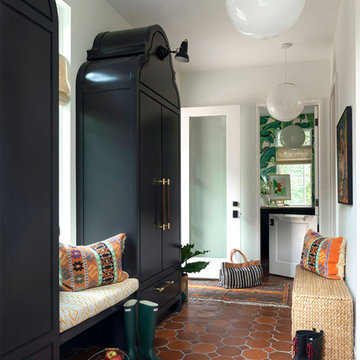
Architect: Charlie & Co. | Builder: Detail Homes | Photographer: Spacecrafting
ミネアポリスにあるエクレクティックスタイルのおしゃれなマッドルーム (白い壁、テラコッタタイルの床、ガラスドア、オレンジの床) の写真
ミネアポリスにあるエクレクティックスタイルのおしゃれなマッドルーム (白い壁、テラコッタタイルの床、ガラスドア、オレンジの床) の写真

クロークの奥は将来家族に迎えるわんこのために、足洗い場を用意しました。 photo by 後藤 健治
他の地域にあるアジアンスタイルのおしゃれな玄関ホール (白い壁、テラコッタタイルの床、オレンジの床) の写真
他の地域にあるアジアンスタイルのおしゃれな玄関ホール (白い壁、テラコッタタイルの床、オレンジの床) の写真

ニューヨークにあるラグジュアリーな広いトラディショナルスタイルのおしゃれなマッドルーム (緑の壁、テラコッタタイルの床、ガラスドア、マルチカラーの床、表し梁、壁紙) の写真
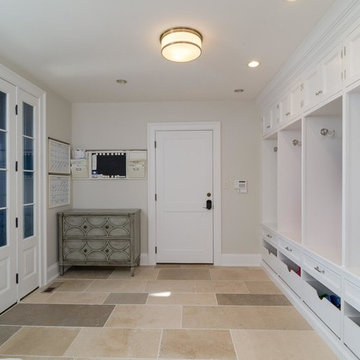
Front to back entry
サンフランシスコにあるラグジュアリーな広いトランジショナルスタイルのおしゃれなマッドルーム (白い壁、トラバーチンの床、白いドア、マルチカラーの床) の写真
サンフランシスコにあるラグジュアリーな広いトランジショナルスタイルのおしゃれなマッドルーム (白い壁、トラバーチンの床、白いドア、マルチカラーの床) の写真
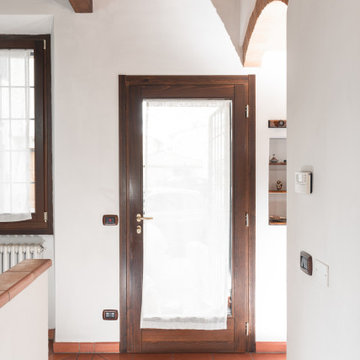
Committente: Studio Immobiliare GR Firenze. Ripresa fotografica: impiego obiettivo 24mm su pieno formato; macchina su treppiedi con allineamento ortogonale dell'inquadratura; impiego luce naturale esistente con l'ausilio di luci flash e luci continue 5400°K. Post-produzione: aggiustamenti base immagine; fusione manuale di livelli con differente esposizione per produrre un'immagine ad alto intervallo dinamico ma realistica; rimozione elementi di disturbo. Obiettivo commerciale: realizzazione fotografie di complemento ad annunci su siti web agenzia immobiliare; pubblicità su social network; pubblicità a stampa (principalmente volantini e pieghevoli).
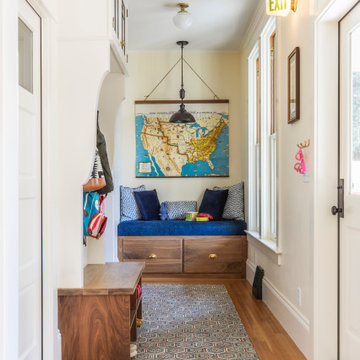
This new light-filled space is a respite from the elements and a perfect transition to the interior. There’s a tile “carpet” in Tabarka’s Izmir handpainted terracotta tile from Tempest Tileroom. Given its long lead time, our sample tile was traced onto paper and photocopied repeatedly, each paper tile cut and set in place as a template so the Oak border could be installed first.
Near the basement door, there’s a custom bench with shoe cubbies below and hooks for coats above. A built-in bench with plush cushions rests at the end of the way, a comfy spot to relax as you shake off the weather or worries of the day. Both were designed by Arciform and crafted by Versatile Wood Products.
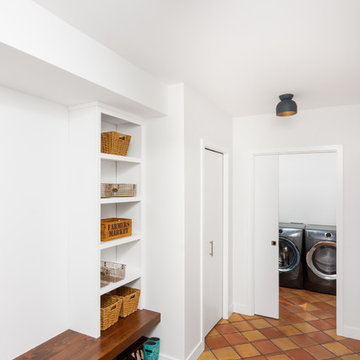
View through the mudroom into the attached laundry.
デトロイトにあるモダンスタイルのおしゃれなマッドルーム (白い壁、テラコッタタイルの床、オレンジの床) の写真
デトロイトにあるモダンスタイルのおしゃれなマッドルーム (白い壁、テラコッタタイルの床、オレンジの床) の写真
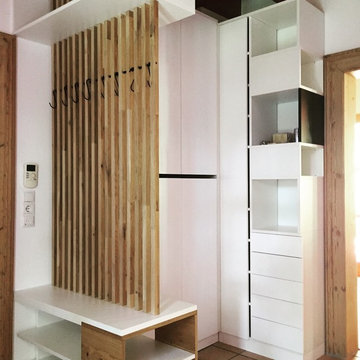
Eiche Leisten geölt mit schwarz lackierter Kupferstange, Schwarze Haken mit Gummierter Oberseite.
HPL in Weiß Matt.
Schwarzer Kubus mit Tafelfarbe bestrichen um mit Kreide tägliche Notizen aufzuschreiben.
Schuhschrank für 22 paar Schuhe, Schuhbereich unter der Sitzfläche der Jacken.
Gesamtmaße: 1,60m x 1,3m H: 2,5m
Foto: Manuel König
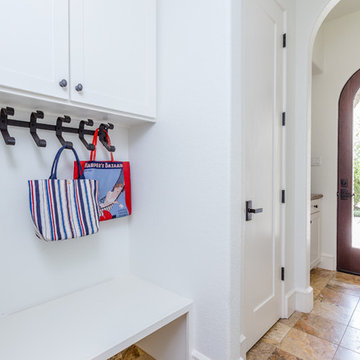
Purser Architectural Custom Home Design built by Tommy Cashiola Custom Homes
ヒューストンにあるラグジュアリーな広い地中海スタイルのおしゃれなマッドルーム (白い壁、トラバーチンの床、ガラスドア、マルチカラーの床) の写真
ヒューストンにあるラグジュアリーな広い地中海スタイルのおしゃれなマッドルーム (白い壁、トラバーチンの床、ガラスドア、マルチカラーの床) の写真
玄関 (テラコッタタイルの床、トラバーチンの床、マルチカラーの床、オレンジの床) の写真
1
