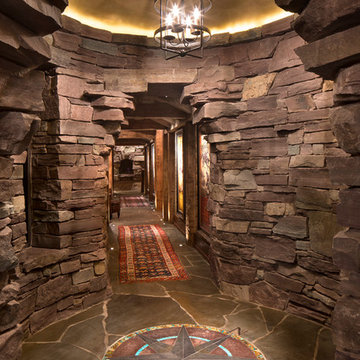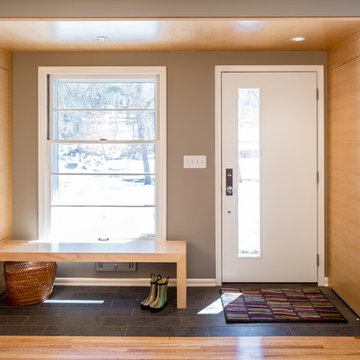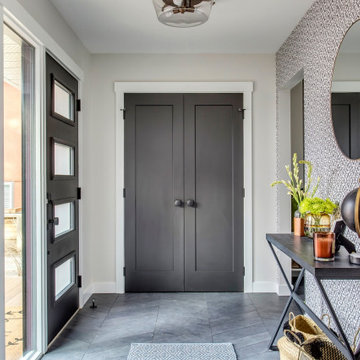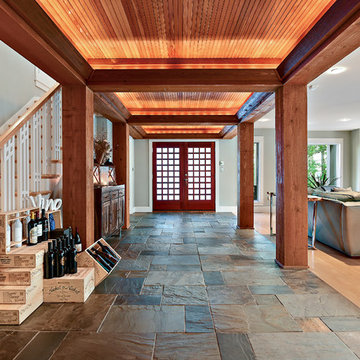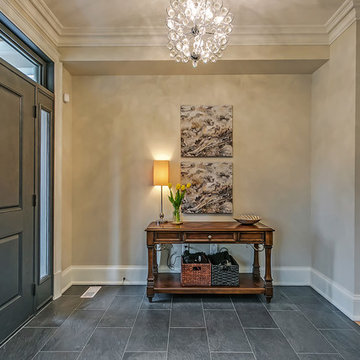玄関ロビー (スレートの床、茶色い壁、グレーの壁) の写真
絞り込み:
資材コスト
並び替え:今日の人気順
写真 1〜20 枚目(全 125 枚)
1/5

Anice Hoachlander, Hoachlander Davis Photography
ワシントンD.C.にある広いミッドセンチュリースタイルのおしゃれな玄関ロビー (グレーの壁、スレートの床、赤いドア、グレーの床) の写真
ワシントンD.C.にある広いミッドセンチュリースタイルのおしゃれな玄関ロビー (グレーの壁、スレートの床、赤いドア、グレーの床) の写真
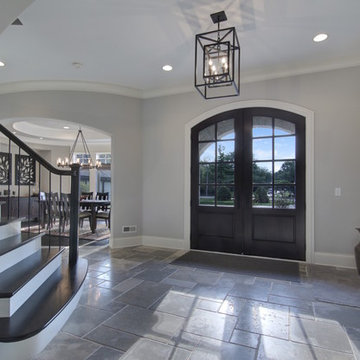
Front entryway with staircase and dark wood front door; the staircase has dark balusters and treads and white risers, and the front door is arched
シカゴにある広いトラディショナルスタイルのおしゃれな玄関ロビー (グレーの壁、スレートの床、濃色木目調のドア) の写真
シカゴにある広いトラディショナルスタイルのおしゃれな玄関ロビー (グレーの壁、スレートの床、濃色木目調のドア) の写真

Stoner Architects
シアトルにあるラグジュアリーな中くらいなトランジショナルスタイルのおしゃれな玄関ロビー (グレーの壁、スレートの床、緑のドア、グレーの床) の写真
シアトルにあるラグジュアリーな中くらいなトランジショナルスタイルのおしゃれな玄関ロビー (グレーの壁、スレートの床、緑のドア、グレーの床) の写真
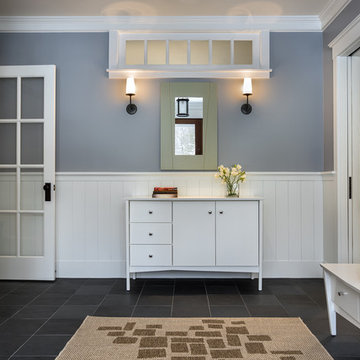
photography by Rob Karosis
ポートランド(メイン)にある高級な広いトラディショナルスタイルのおしゃれな玄関ロビー (グレーの壁、スレートの床、木目調のドア) の写真
ポートランド(メイン)にある高級な広いトラディショナルスタイルのおしゃれな玄関ロビー (グレーの壁、スレートの床、木目調のドア) の写真
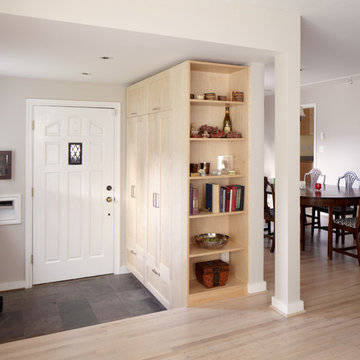
Sunken entry provides for shoe containment, and built-in seating on the steps. New built in entry closet provides amble storage for hats, coats gloves and scarves.
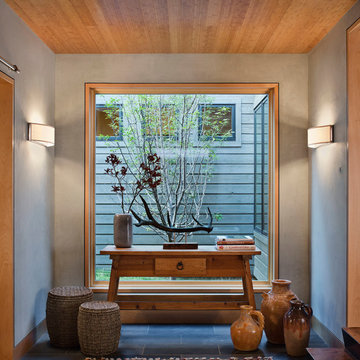
Custom Home in Jackson Hole, WY
Paul Warchol Photography
他の地域にある中くらいなラスティックスタイルのおしゃれな玄関ロビー (グレーの壁、スレートの床、青い床) の写真
他の地域にある中くらいなラスティックスタイルのおしゃれな玄関ロビー (グレーの壁、スレートの床、青い床) の写真
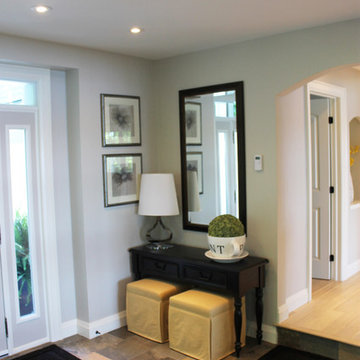
sunken foyer that was an exterior covered porch
トロントにあるビーチスタイルのおしゃれな玄関ロビー (グレーの壁、スレートの床、白いドア) の写真
トロントにあるビーチスタイルのおしゃれな玄関ロビー (グレーの壁、スレートの床、白いドア) の写真
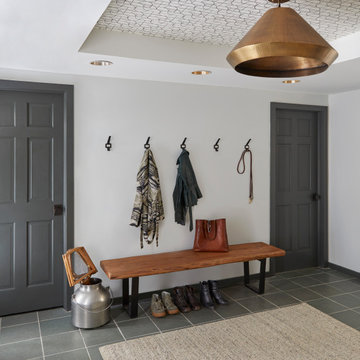
We wallpapered the ceiling and chose an oversized brass light fixture for a subdued drama in the front foyer of our clients' upstate New York lake house.
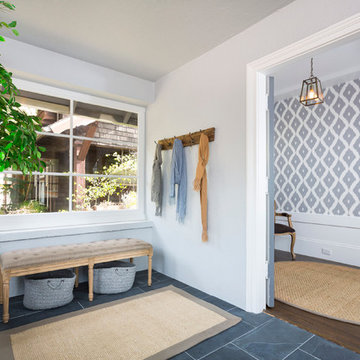
BrightRoomSF Photography San Francisco
Marcell Puzsar
サンフランシスコにあるトランジショナルスタイルのおしゃれな玄関ロビー (グレーの壁、スレートの床) の写真
サンフランシスコにあるトランジショナルスタイルのおしゃれな玄関ロビー (グレーの壁、スレートの床) の写真
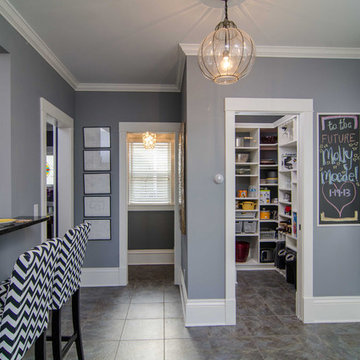
John Walsh Hearthtone Video and Photo
ミネアポリスにあるお手頃価格の中くらいなトラディショナルスタイルのおしゃれな玄関ロビー (グレーの壁、白いドア、スレートの床、グレーの床) の写真
ミネアポリスにあるお手頃価格の中くらいなトラディショナルスタイルのおしゃれな玄関ロビー (グレーの壁、白いドア、スレートの床、グレーの床) の写真

Level One: The elevator column, at left, is clad with the same stone veneer - mountain ash - as the home's exterior. Interior doors are American white birch. We designed feature doors, like the elevator door and wine cave doors, with stainless steel inserts, echoing the entry door and the steel railings and stringers of the staircase.
Photograph © Darren Edwards, San Diego
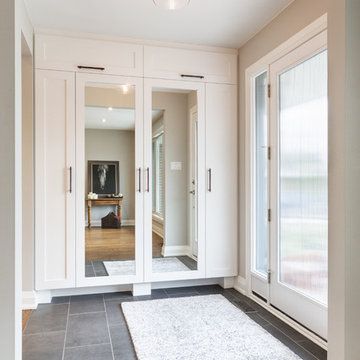
The new front door and sidelight give ample light and privacy. The clean style suits the architecture. A built-in storage closet keeps clutter to a minimum. Integrated mirrors in the doors solve an issue of wall space.
Photos: Dave Remple
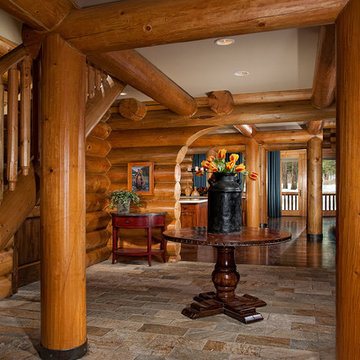
Applied Photography
他の地域にある中くらいなトラディショナルスタイルのおしゃれな玄関ロビー (スレートの床、茶色い壁) の写真
他の地域にある中くらいなトラディショナルスタイルのおしゃれな玄関ロビー (スレートの床、茶色い壁) の写真
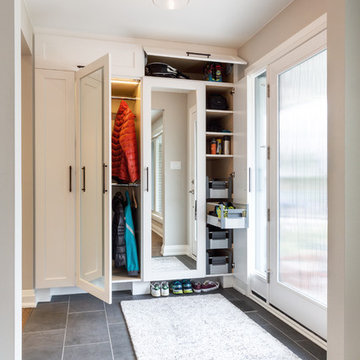
Storage solutions allow for long and short hanging, interior lighting, shelves, pullouts and overhead storage for sports equipment. Clever use of the kick space allows for more shoes.
Photos: Dave Remple
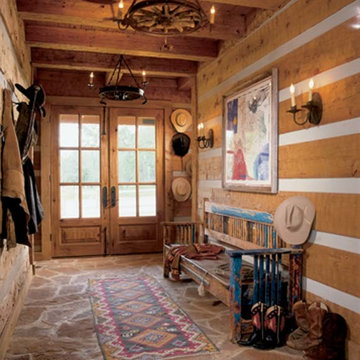
A rustic large log home entry features double doors. The décor is inviting and ideal place to kick-off your boots.
ダラスにある中くらいなラスティックスタイルのおしゃれな玄関ロビー (茶色い壁、スレートの床、ガラスドア) の写真
ダラスにある中くらいなラスティックスタイルのおしゃれな玄関ロビー (茶色い壁、スレートの床、ガラスドア) の写真
玄関ロビー (スレートの床、茶色い壁、グレーの壁) の写真
1
