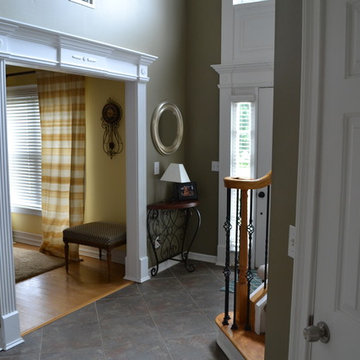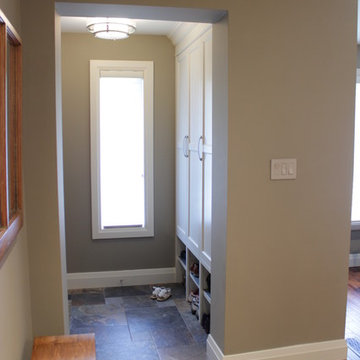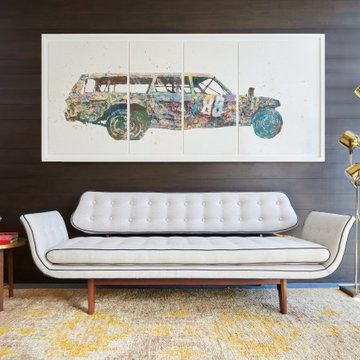玄関ロビー (スレートの床、茶色い壁) の写真
絞り込み:
資材コスト
並び替え:今日の人気順
写真 1〜20 枚目(全 32 枚)
1/4
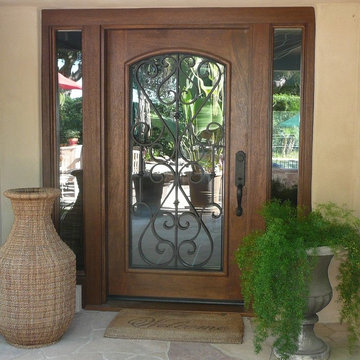
Redlands, CA Entry door and 2 side-lites.
Wood: Mahogany pre-hung.
Hardware: Weslock molten bronze collection
サンディエゴにある地中海スタイルのおしゃれな玄関ロビー (茶色い壁、スレートの床、木目調のドア) の写真
サンディエゴにある地中海スタイルのおしゃれな玄関ロビー (茶色い壁、スレートの床、木目調のドア) の写真
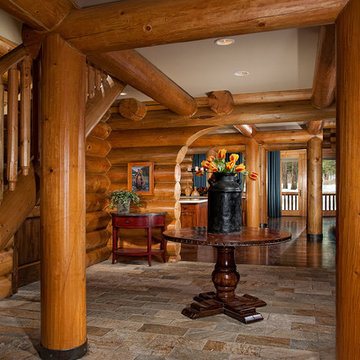
Applied Photography
他の地域にある中くらいなトラディショナルスタイルのおしゃれな玄関ロビー (スレートの床、茶色い壁) の写真
他の地域にある中くらいなトラディショナルスタイルのおしゃれな玄関ロビー (スレートの床、茶色い壁) の写真
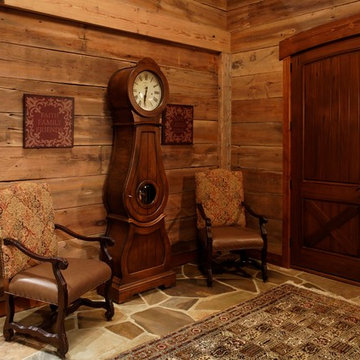
Jeffrey Bebee Photography
オマハにある巨大なラスティックスタイルのおしゃれな玄関ロビー (濃色木目調のドア、茶色い壁、スレートの床) の写真
オマハにある巨大なラスティックスタイルのおしゃれな玄関ロビー (濃色木目調のドア、茶色い壁、スレートの床) の写真
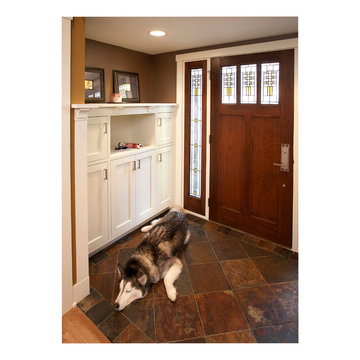
Small front entry with cabinets for mail, phones and general storage, boot bench and closet
ミネアポリスにあるお手頃価格の小さなトラディショナルスタイルのおしゃれな玄関ロビー (茶色い壁、スレートの床、濃色木目調のドア) の写真
ミネアポリスにあるお手頃価格の小さなトラディショナルスタイルのおしゃれな玄関ロビー (茶色い壁、スレートの床、濃色木目調のドア) の写真
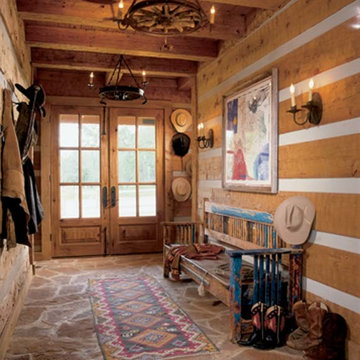
A rustic large log home entry features double doors. The décor is inviting and ideal place to kick-off your boots.
ダラスにある中くらいなラスティックスタイルのおしゃれな玄関ロビー (茶色い壁、スレートの床、ガラスドア) の写真
ダラスにある中くらいなラスティックスタイルのおしゃれな玄関ロビー (茶色い壁、スレートの床、ガラスドア) の写真
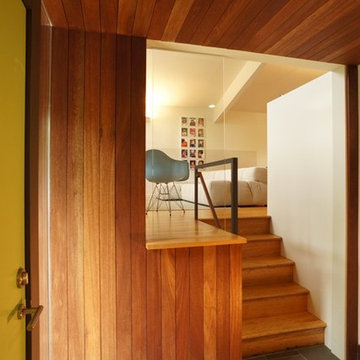
The entry foyer was clad in welcoming stained mahogany.
フィラデルフィアにある高級な小さなモダンスタイルのおしゃれな玄関ロビー (茶色い壁、スレートの床、黄色いドア) の写真
フィラデルフィアにある高級な小さなモダンスタイルのおしゃれな玄関ロビー (茶色い壁、スレートの床、黄色いドア) の写真
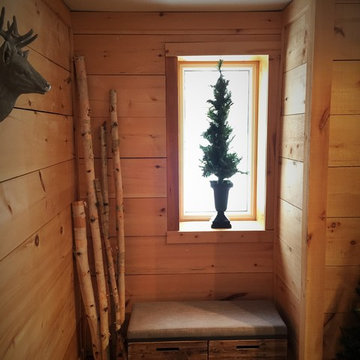
Foyer - Making the entry warm and inviting, utilizing 2x10 pine for the wall treatment and adding some exterior features such as birch trees, faux pine trees and a plaster deer head to welcome the home owner and their guests.

Lodge Entryway with Log Beams and Arch. Double doors, slate tile, and wood flooring.
ミネアポリスにある中くらいなラスティックスタイルのおしゃれな玄関ロビー (茶色い壁、スレートの床、濃色木目調のドア、マルチカラーの床、板張り天井、板張り壁) の写真
ミネアポリスにある中くらいなラスティックスタイルのおしゃれな玄関ロビー (茶色い壁、スレートの床、濃色木目調のドア、マルチカラーの床、板張り天井、板張り壁) の写真
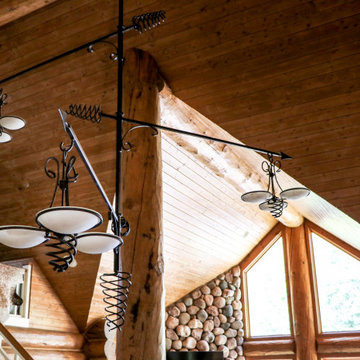
Custom Whimsical forged iron chandelier
他の地域にある高級な広いラスティックスタイルのおしゃれな玄関ロビー (茶色い壁、スレートの床、淡色木目調のドア、グレーの床、板張り壁) の写真
他の地域にある高級な広いラスティックスタイルのおしゃれな玄関ロビー (茶色い壁、スレートの床、淡色木目調のドア、グレーの床、板張り壁) の写真
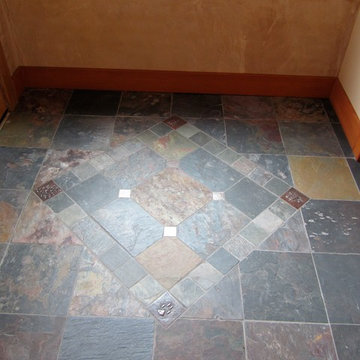
Beautiful natural slate entry. using 12x12 and 4x4 with copper tile accents.
ボイシにあるトラディショナルスタイルのおしゃれな玄関ロビー (スレートの床、茶色い壁、淡色木目調のドア、青い床) の写真
ボイシにあるトラディショナルスタイルのおしゃれな玄関ロビー (スレートの床、茶色い壁、淡色木目調のドア、青い床) の写真
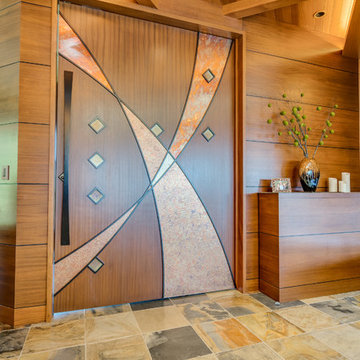
Red Hog Media
他の地域にある高級な広いコンテンポラリースタイルのおしゃれな玄関ロビー (茶色い壁、スレートの床、濃色木目調のドア、グレーの床) の写真
他の地域にある高級な広いコンテンポラリースタイルのおしゃれな玄関ロビー (茶色い壁、スレートの床、濃色木目調のドア、グレーの床) の写真
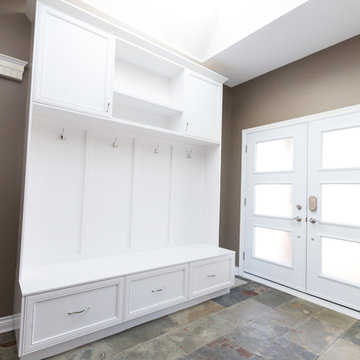
Krystal wanted a more open concept space, so we tore down some walls to open the kitchen into the living room and foyer. A traditional design style was incorporated throughout, with the cabinets and storage units all being made custom. Notable storage savers were built into the cabinetry, such as the door mounted trash can.
During this renovation, the stucco ceiling was scraped down for a more modern drywall ceiling and the floors were completely replaced with hardwood and slate tile.
For ease of maintenance, materials like hardwood, stainless steel and granite were the most prominently used.
Ask us for more information on specific colours and materials.
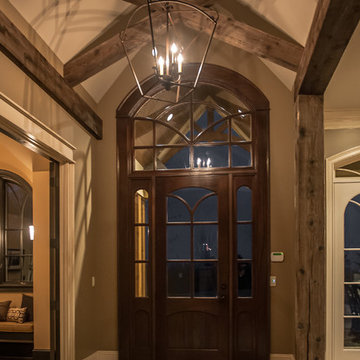
Joseph Teplitz of Press1Photos, LLC
ルイビルにあるラグジュアリーな広いラスティックスタイルのおしゃれな玄関ロビー (茶色い壁、スレートの床、濃色木目調のドア) の写真
ルイビルにあるラグジュアリーな広いラスティックスタイルのおしゃれな玄関ロビー (茶色い壁、スレートの床、濃色木目調のドア) の写真
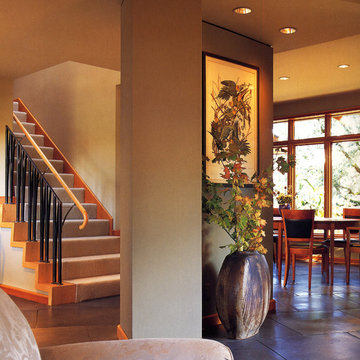
This house is located in a 65 acre chestnut orchard with views to Mt. Hood, the Willamette Valley and neighboring farms. In collaboration with John Forsgren we arranged the house to respond to immediate and distant views and to maximize natural light. The design combines the open feel and natural flow of modern interiors with Craftsman Style detailing. The exterior colors come from the palette of adjacent and distant forests and allow the house to sit quietly on the hill. Interior colors enhance the sense of home created by the furnishings, detailing and scale of the rooms. The house’s forms, materials and colors are unified under the large sheltering roofs.
Bruce Forster Photography
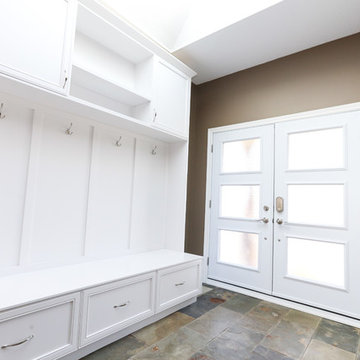
Krystal wanted a more open concept space, so we tore down some walls to open the kitchen into the living room and foyer. A traditional design style was incorporated throughout, with the cabinets and storage units all being made custom. Notable storage savers were built into the cabinetry, such as the door mounted trash can.
During this renovation, the stucco ceiling was scraped down for a more modern drywall ceiling and the floors were completely replaced with hardwood and slate tile.
For ease of maintenance, materials like hardwood, stainless steel and granite were the most prominently used.
Ask us for more information on specific colours and materials.
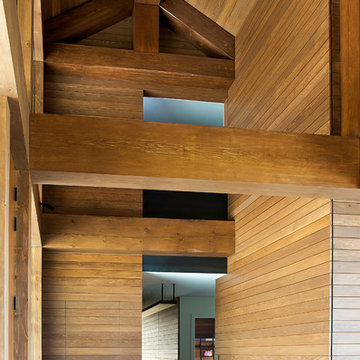
Leona Mozes Photography for Lakeshore Construction
モントリオールにあるラグジュアリーな巨大なコンテンポラリースタイルのおしゃれな玄関ロビー (茶色い壁、スレートの床、木目調のドア) の写真
モントリオールにあるラグジュアリーな巨大なコンテンポラリースタイルのおしゃれな玄関ロビー (茶色い壁、スレートの床、木目調のドア) の写真
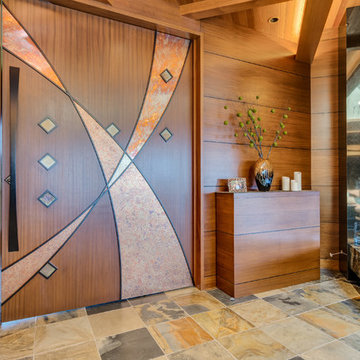
Red Hog Media
シアトルにある高級な広いコンテンポラリースタイルのおしゃれな玄関ロビー (茶色い壁、スレートの床、濃色木目調のドア、グレーの床) の写真
シアトルにある高級な広いコンテンポラリースタイルのおしゃれな玄関ロビー (茶色い壁、スレートの床、濃色木目調のドア、グレーの床) の写真
玄関ロビー (スレートの床、茶色い壁) の写真
1
