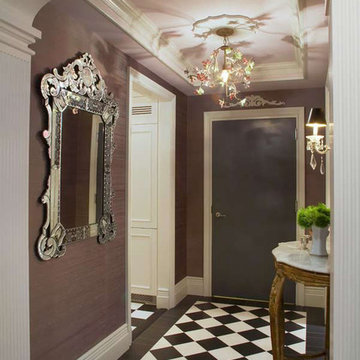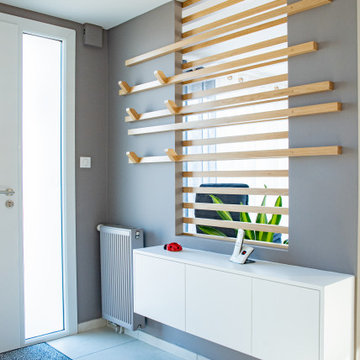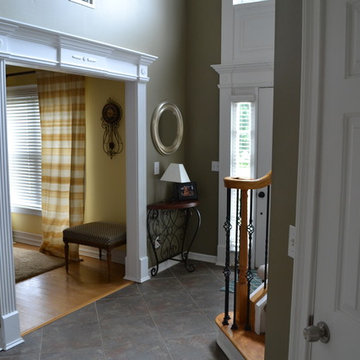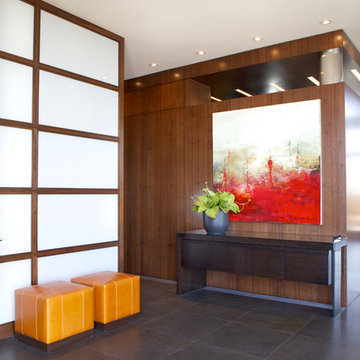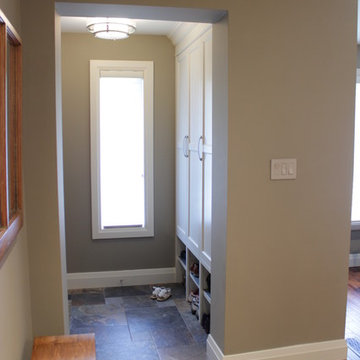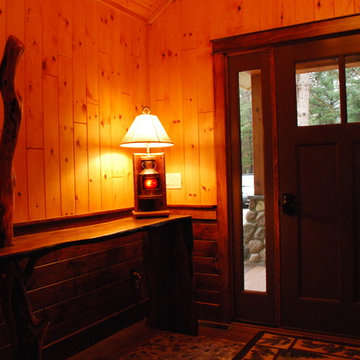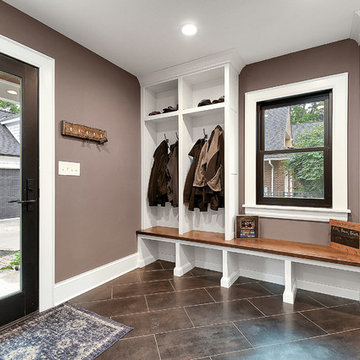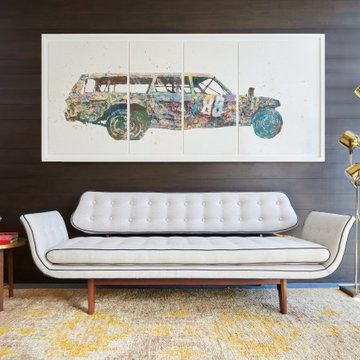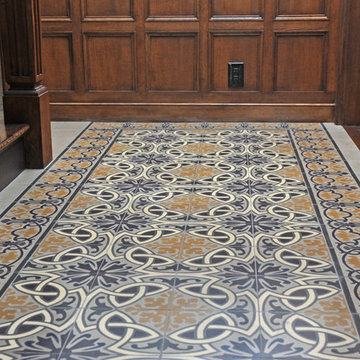玄関ロビー (セラミックタイルの床、スレートの床、茶色い壁) の写真
絞り込み:
資材コスト
並び替え:今日の人気順
写真 1〜20 枚目(全 112 枚)
1/5
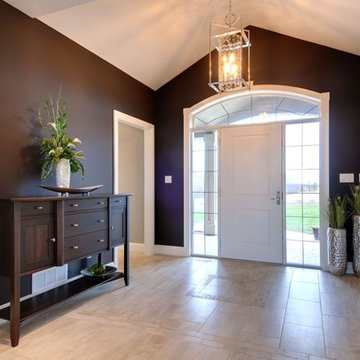
This home was built Eco friendly from the foundation to the paint and trims. Special finishes were used on floors, walls, trims and cabinets. Metal wound wiring and soy based foam insulation were installed with attention to the placement and type of heat ducting used. Many other building techniques used by Quality Construction Services show the 'green consciousness' of this build.
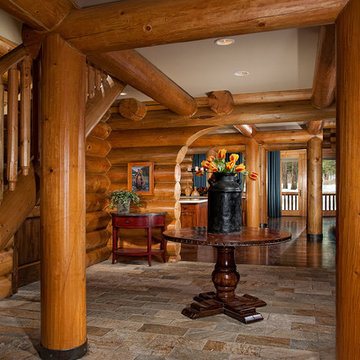
Applied Photography
他の地域にある中くらいなトラディショナルスタイルのおしゃれな玄関ロビー (スレートの床、茶色い壁) の写真
他の地域にある中くらいなトラディショナルスタイルのおしゃれな玄関ロビー (スレートの床、茶色い壁) の写真
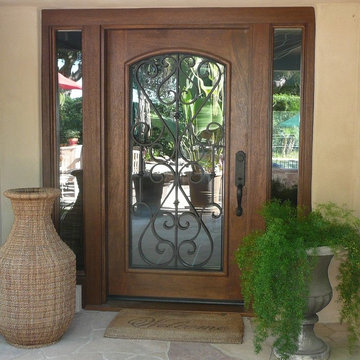
Redlands, CA Entry door and 2 side-lites.
Wood: Mahogany pre-hung.
Hardware: Weslock molten bronze collection
サンディエゴにある地中海スタイルのおしゃれな玄関ロビー (茶色い壁、スレートの床、木目調のドア) の写真
サンディエゴにある地中海スタイルのおしゃれな玄関ロビー (茶色い壁、スレートの床、木目調のドア) の写真
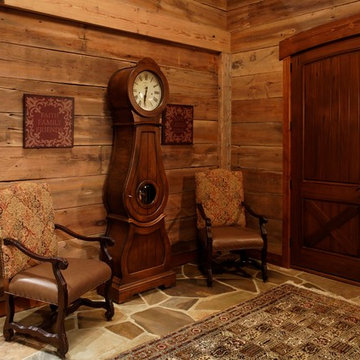
Jeffrey Bebee Photography
オマハにある巨大なラスティックスタイルのおしゃれな玄関ロビー (濃色木目調のドア、茶色い壁、スレートの床) の写真
オマハにある巨大なラスティックスタイルのおしゃれな玄関ロビー (濃色木目調のドア、茶色い壁、スレートの床) の写真
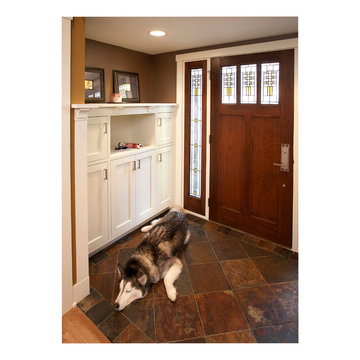
Small front entry with cabinets for mail, phones and general storage, boot bench and closet
ミネアポリスにあるお手頃価格の小さなトラディショナルスタイルのおしゃれな玄関ロビー (茶色い壁、スレートの床、濃色木目調のドア) の写真
ミネアポリスにあるお手頃価格の小さなトラディショナルスタイルのおしゃれな玄関ロビー (茶色い壁、スレートの床、濃色木目調のドア) の写真
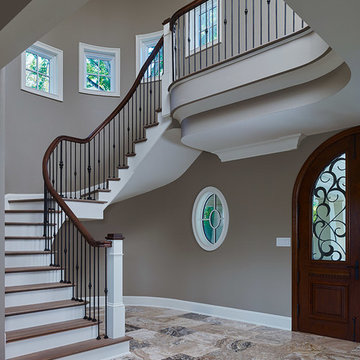
Perched above the beautiful Delaware River in the historic village of New Hope, Bucks County, Pennsylvania sits this magnificent custom home designed by OMNIA Group Architects. According to Partner, Brian Mann,"This riverside property required a nuanced approach so that it could at once be both a part of this eclectic village streetscape and take advantage of the spectacular waterfront setting." Further complicating the study, the lot was narrow, it resides in the floodplain and the program required the Master Suite to be on the main level. To meet these demands, OMNIA dispensed with conventional historicist styles and created an open plan blended with traditional forms punctuated by vast rows of glass windows and doors to bring in the panoramic views of Lambertville, the bridge, the wooded opposite bank and the river. Mann adds, "Because I too live along the river, I have a special respect for its ever changing beauty - and I appreciate that riverfront structures have a responsibility to enhance the views from those on the water." Hence the riverside facade is as beautiful as the street facade. A sweeping front porch integrates the entry with the vibrant pedestrian streetscape. Low garden walls enclose a beautifully landscaped courtyard defining private space without turning its back on the street. Once inside, the natural setting explodes into view across the back of each of the main living spaces. For a home with so few walls, spaces feel surprisingly intimate and well defined. The foyer is elegant and features a free flowing curved stair that rises in a turret like enclosure dotted with windows that follow the ascending stairs like a sculpture. "Using changes in ceiling height, finish materials and lighting, we were able to define spaces without boxing spaces in" says Mann adding, "the dynamic horizontality of the river is echoed along the axis of the living space; the natural movement from kitchen to dining to living rooms following the current of the river." Service elements are concentrated along the front to create a visual and noise barrier from the street and buttress a calm hall that leads to the Master Suite. The master bedroom shares the views of the river, while the bath and closet program are set up for pure luxuriating. The second floor features a common loft area with a large balcony overlooking the water. Two children's suites flank the loft - each with their own exquisitely crafted baths and closets. Continuing the balance between street and river, an open air bell-tower sits above the entry porch to bring life and light to the street. Outdoor living was part of the program from the start. A covered porch with outdoor kitchen and dining and lounge area and a fireplace brings 3-season living to the river. And a lovely curved patio lounge surrounded by grand landscaping by LDG finishes the experience. OMNIA was able to bring their design talents to the finish materials too including cabinetry, lighting, fixtures, colors and furniture
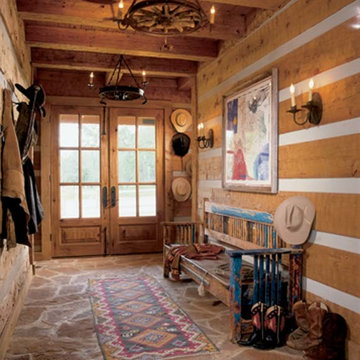
A rustic large log home entry features double doors. The décor is inviting and ideal place to kick-off your boots.
ダラスにある中くらいなラスティックスタイルのおしゃれな玄関ロビー (茶色い壁、スレートの床、ガラスドア) の写真
ダラスにある中くらいなラスティックスタイルのおしゃれな玄関ロビー (茶色い壁、スレートの床、ガラスドア) の写真
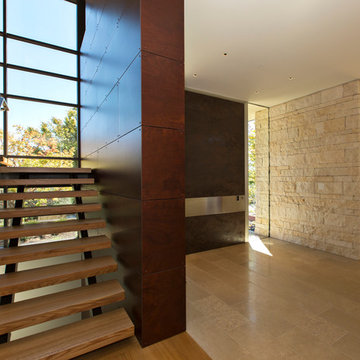
Frank Perez Photographer
サンフランシスコにある中くらいなコンテンポラリースタイルのおしゃれな玄関ロビー (茶色い壁、セラミックタイルの床、青いドア) の写真
サンフランシスコにある中くらいなコンテンポラリースタイルのおしゃれな玄関ロビー (茶色い壁、セラミックタイルの床、青いドア) の写真
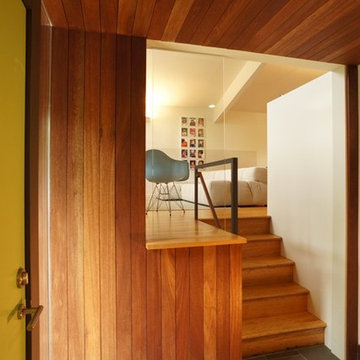
The entry foyer was clad in welcoming stained mahogany.
フィラデルフィアにある高級な小さなモダンスタイルのおしゃれな玄関ロビー (茶色い壁、スレートの床、黄色いドア) の写真
フィラデルフィアにある高級な小さなモダンスタイルのおしゃれな玄関ロビー (茶色い壁、スレートの床、黄色いドア) の写真
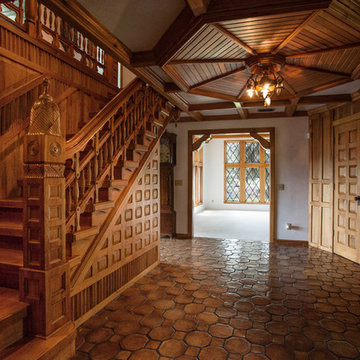
© 2018 Rick Cooper Photography
マイアミにあるラグジュアリーな巨大な地中海スタイルのおしゃれな玄関ロビー (茶色い壁、セラミックタイルの床、茶色いドア、茶色い床) の写真
マイアミにあるラグジュアリーな巨大な地中海スタイルのおしゃれな玄関ロビー (茶色い壁、セラミックタイルの床、茶色いドア、茶色い床) の写真
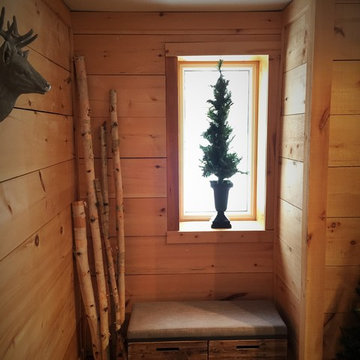
Foyer - Making the entry warm and inviting, utilizing 2x10 pine for the wall treatment and adding some exterior features such as birch trees, faux pine trees and a plaster deer head to welcome the home owner and their guests.
玄関ロビー (セラミックタイルの床、スレートの床、茶色い壁) の写真
1
