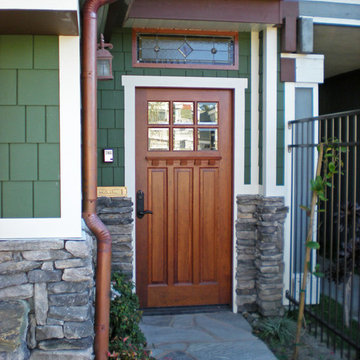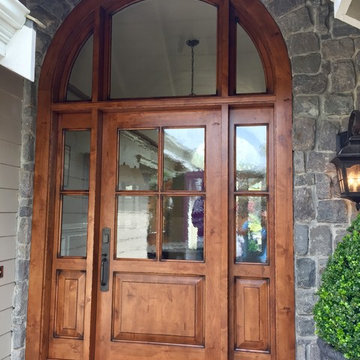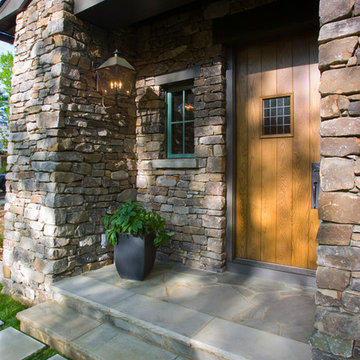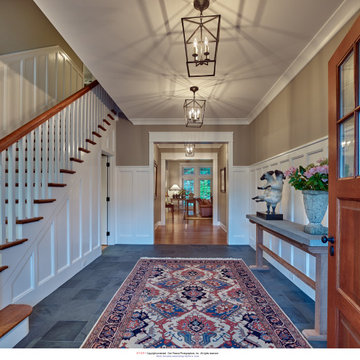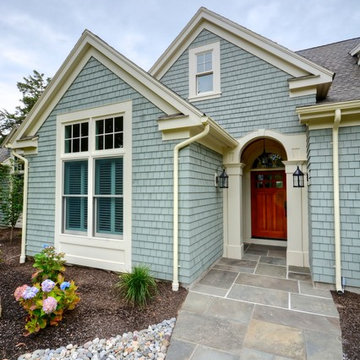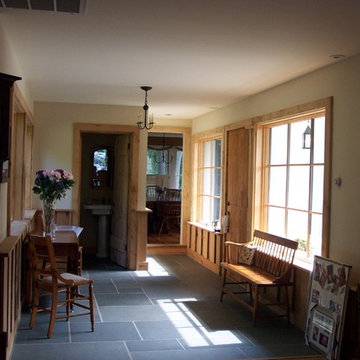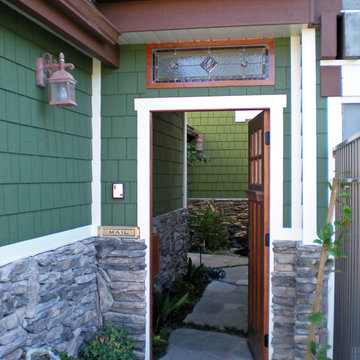玄関 (スレートの床、木目調のドア、緑の壁、マルチカラーの壁、ピンクの壁) の写真
絞り込み:
資材コスト
並び替え:今日の人気順
写真 1〜20 枚目(全 34 枚)
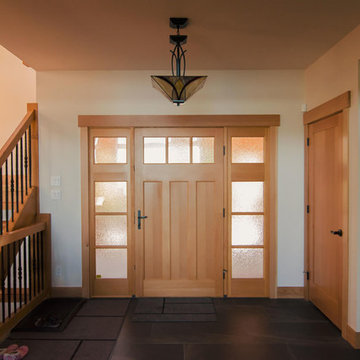
Front door and closet area
バンクーバーにある広いラスティックスタイルのおしゃれな玄関ドア (マルチカラーの壁、スレートの床、木目調のドア、グレーの床) の写真
バンクーバーにある広いラスティックスタイルのおしゃれな玄関ドア (マルチカラーの壁、スレートの床、木目調のドア、グレーの床) の写真
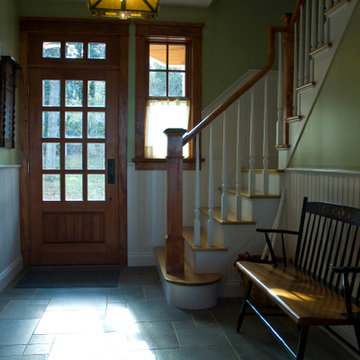
3500 sf new Shingle Style country home. photos Kevin Sprague
ニューヨークにあるお手頃価格の中くらいなトラディショナルスタイルのおしゃれな玄関ロビー (緑の壁、スレートの床、木目調のドア) の写真
ニューヨークにあるお手頃価格の中くらいなトラディショナルスタイルのおしゃれな玄関ロビー (緑の壁、スレートの床、木目調のドア) の写真
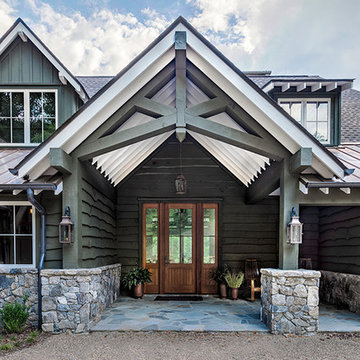
This light and airy lake house features an open plan and refined, clean lines that are reflected throughout in details like reclaimed wide plank heart pine floors, shiplap walls, V-groove ceilings and concealed cabinetry. The home's exterior combines Doggett Mountain stone with board and batten siding, accented by a copper roof.
Photography by Rebecca Lehde, Inspiro 8 Studios.
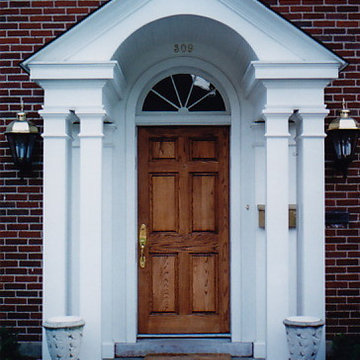
A new front door entry canopy was completed in the 1991 project. The canopy is built of painted wood and beaded ceiling boards.
他の地域にあるラグジュアリーな広いトラディショナルスタイルのおしゃれな玄関ドア (マルチカラーの壁、スレートの床、木目調のドア) の写真
他の地域にあるラグジュアリーな広いトラディショナルスタイルのおしゃれな玄関ドア (マルチカラーの壁、スレートの床、木目調のドア) の写真
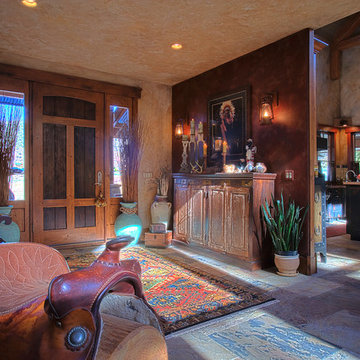
Dick Springgate
ソルトレイクシティにある高級な広いトラディショナルスタイルのおしゃれな玄関ロビー (マルチカラーの壁、スレートの床、木目調のドア) の写真
ソルトレイクシティにある高級な広いトラディショナルスタイルのおしゃれな玄関ロビー (マルチカラーの壁、スレートの床、木目調のドア) の写真
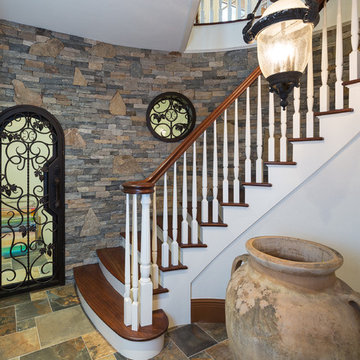
Photos by: Jaime Martorano
ボストンにある高級な中くらいな地中海スタイルのおしゃれな玄関ホール (マルチカラーの壁、スレートの床、木目調のドア、マルチカラーの床) の写真
ボストンにある高級な中くらいな地中海スタイルのおしゃれな玄関ホール (マルチカラーの壁、スレートの床、木目調のドア、マルチカラーの床) の写真
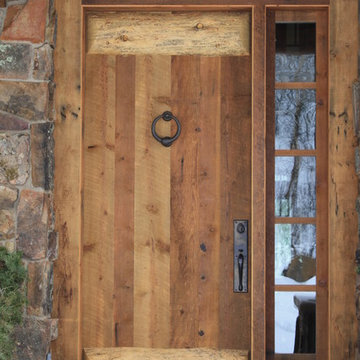
Castlewood Doors
デンバーにある中くらいなラスティックスタイルのおしゃれな玄関ドア (マルチカラーの壁、スレートの床、木目調のドア) の写真
デンバーにある中くらいなラスティックスタイルのおしゃれな玄関ドア (マルチカラーの壁、スレートの床、木目調のドア) の写真
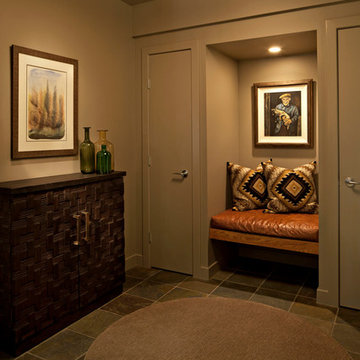
The foyer of this home only received minor alterations such as a new coat of paint, toss cushions in the seating niche, and relocated art. The carved-front cabinet replaces a rustic mirror and floating shelf combo that offered no storage and a large, Mission-style milk glass fixture offers more light and presence than its under-scale predecessor.
Photo by John Bilodeau
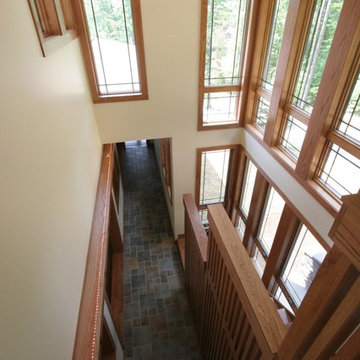
Kevin Spector of SMP design + construction designed this Prairie Style Lake Home in rural Michigan sited on a ridge overlooking a lake. Materials include Stone, Slate, Cedar & Anderson Frank Lloyd Wright Series Art Glass Windows. The centerpiece of the home is a custom wood staircase, that promotes airflow & light transmission.
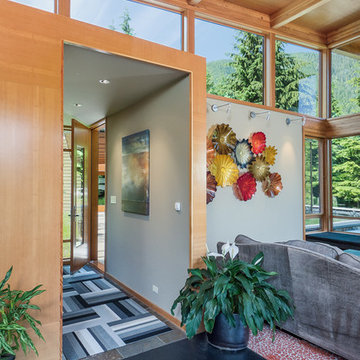
The epitome of NW Modern design tucked away on a private 4+ acre lot in the gated Uplands Reserve. Designed by Prentiss Architects to make a statement on the landscape yet integrate seamlessly into the natural surroundings. Floor to ceiling windows take in the views of Mt. Si and Rattlesnake Ridge. Indoor and outdoor fireplaces, a deck with hot tub and soothing koi pond beckon you outdoors. Let this intimate home with additional detached guest suite be your retreat from urban chaos.
FJU Photo
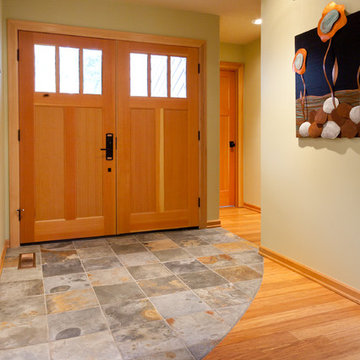
Wide and welcoming double doors serve as the clients' new entry! We're also excited about the curving flooring transition between slate tile and the bamboo that continues throughout the first floor.
Photo credit: Joshua Seaman
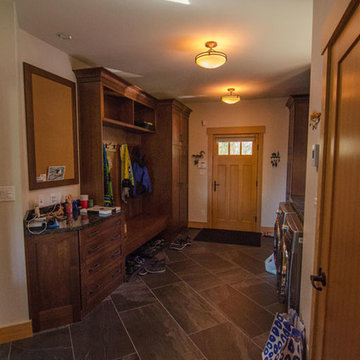
Mud room and laundry area
バンクーバーにある広いラスティックスタイルのおしゃれなマッドルーム (マルチカラーの壁、スレートの床、木目調のドア、グレーの床) の写真
バンクーバーにある広いラスティックスタイルのおしゃれなマッドルーム (マルチカラーの壁、スレートの床、木目調のドア、グレーの床) の写真
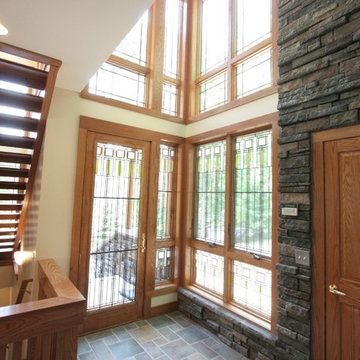
Kevin Spector of SMP design + construction designed this Prairie Style Lake Home in rural Michigan sited on a ridge overlooking a lake. Materials include Stone, Slate, Cedar & Anderson Frank Lloyd Wright Series Art Glass Windows. The centerpiece of the home is a custom wood staircase, that promotes airflow & light transmission.
玄関 (スレートの床、木目調のドア、緑の壁、マルチカラーの壁、ピンクの壁) の写真
1
