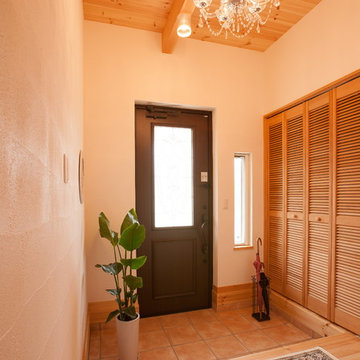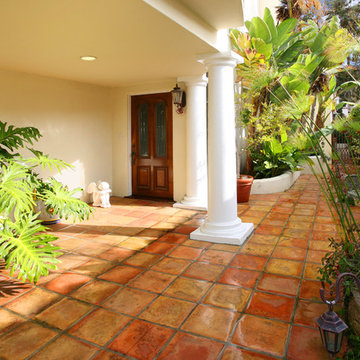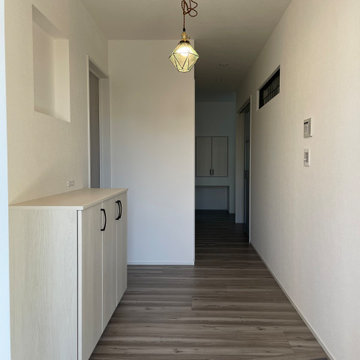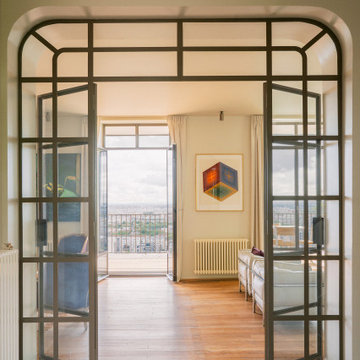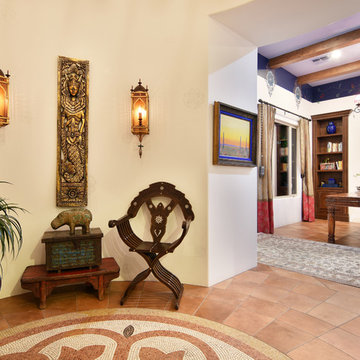玄関 (合板フローリング、テラコッタタイルの床、グレーの床、オレンジの床) の写真
絞り込み:
資材コスト
並び替え:今日の人気順
写真 1〜20 枚目(全 168 枚)
1/5
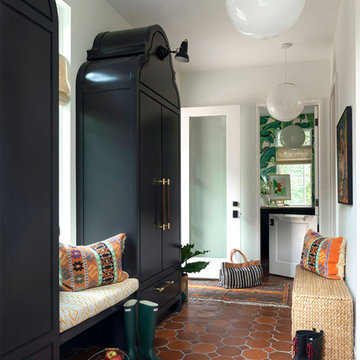
Architect: Charlie & Co. | Builder: Detail Homes | Photographer: Spacecrafting
ミネアポリスにあるエクレクティックスタイルのおしゃれなマッドルーム (白い壁、テラコッタタイルの床、ガラスドア、オレンジの床) の写真
ミネアポリスにあるエクレクティックスタイルのおしゃれなマッドルーム (白い壁、テラコッタタイルの床、ガラスドア、オレンジの床) の写真
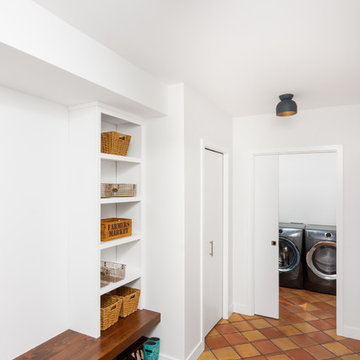
View through the mudroom into the attached laundry.
デトロイトにあるモダンスタイルのおしゃれなマッドルーム (白い壁、テラコッタタイルの床、オレンジの床) の写真
デトロイトにあるモダンスタイルのおしゃれなマッドルーム (白い壁、テラコッタタイルの床、オレンジの床) の写真
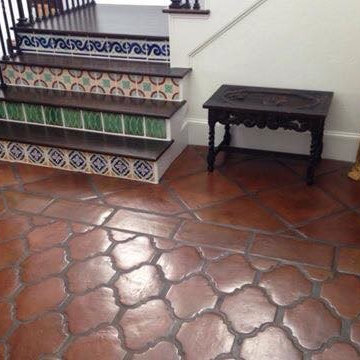
ヒューストンにあるラグジュアリーな広い地中海スタイルのおしゃれな玄関ドア (ベージュの壁、テラコッタタイルの床、濃色木目調のドア、オレンジの床) の写真
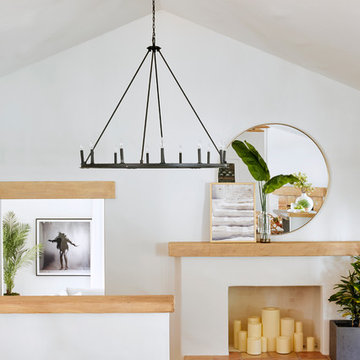
Saltillo tile with large round mirror and fireplace.
フェニックスにあるお手頃価格の中くらいな地中海スタイルのおしゃれな玄関ロビー (白い壁、テラコッタタイルの床、茶色いドア、オレンジの床) の写真
フェニックスにあるお手頃価格の中くらいな地中海スタイルのおしゃれな玄関ロビー (白い壁、テラコッタタイルの床、茶色いドア、オレンジの床) の写真

This is the back entry, but with space at a premium, we put a hidden laundry setup in these cabinets to left of back entry.
他の地域にある高級な小さなトランジショナルスタイルのおしゃれな玄関ロビー (グレーの壁、テラコッタタイルの床、茶色いドア、グレーの床) の写真
他の地域にある高級な小さなトランジショナルスタイルのおしゃれな玄関ロビー (グレーの壁、テラコッタタイルの床、茶色いドア、グレーの床) の写真

With a busy working lifestyle and two small children, Burlanes worked closely with the home owners to transform a number of rooms in their home, to not only suit the needs of family life, but to give the wonderful building a new lease of life, whilst in keeping with the stunning historical features and characteristics of the incredible Oast House.
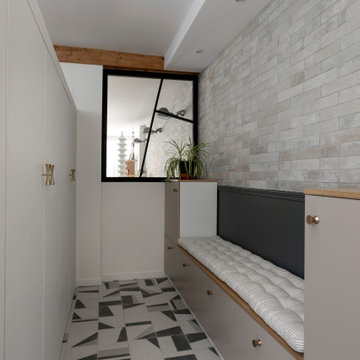
L'entrée avec son banc, les rangements bas / muraux et son grand placard. La verrière a été fabriqué avec une ossature en bois peint.
パリにあるお手頃価格の中くらいなインダストリアルスタイルのおしゃれな玄関ロビー (グレーの壁、テラコッタタイルの床、白いドア、グレーの床、レンガ壁) の写真
パリにあるお手頃価格の中くらいなインダストリアルスタイルのおしゃれな玄関ロビー (グレーの壁、テラコッタタイルの床、白いドア、グレーの床、レンガ壁) の写真
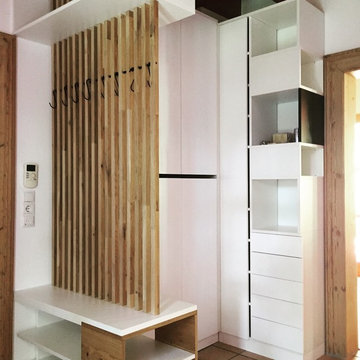
Eiche Leisten geölt mit schwarz lackierter Kupferstange, Schwarze Haken mit Gummierter Oberseite.
HPL in Weiß Matt.
Schwarzer Kubus mit Tafelfarbe bestrichen um mit Kreide tägliche Notizen aufzuschreiben.
Schuhschrank für 22 paar Schuhe, Schuhbereich unter der Sitzfläche der Jacken.
Gesamtmaße: 1,60m x 1,3m H: 2,5m
Foto: Manuel König
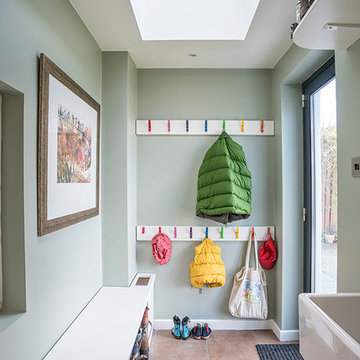
Ross Campbell Photographer
グラスゴーにある中くらいなコンテンポラリースタイルのおしゃれなマッドルーム (緑の壁、テラコッタタイルの床、オレンジの床) の写真
グラスゴーにある中くらいなコンテンポラリースタイルのおしゃれなマッドルーム (緑の壁、テラコッタタイルの床、オレンジの床) の写真

We are Dexign Matter, an award-winning studio sought after for crafting multi-layered interiors that we expertly curated to fulfill individual design needs.
Design Director Zoe Lee’s passion for customization is evident in this city residence where she melds the elevated experience of luxury hotels with a soft and inviting atmosphere that feels welcoming. Lee’s panache for artful contrasts pairs the richness of strong materials, such as oak and porcelain, with the sophistication of contemporary silhouettes. “The goal was to create a sense of indulgence and comfort, making every moment spent in the homea truly memorable one,” says Lee.
By enlivening a once-predominantly white colour scheme with muted hues and tactile textures, Lee was able to impart a characterful countenance that still feels comfortable. She relied on subtle details to ensure this is a residence infused with softness. “The carefully placed and concealed LED light strips throughout create a gentle and ambient illumination,” says Lee.
“They conjure a warm ambiance, while adding a touch of modernity.” Further finishes include a Shaker feature wall in the living room. It extends seamlessly to the room’s double-height ceiling, adding an element of continuity and establishing a connection with the primary ensuite’s wood panelling. “This integration of design elements creates a cohesive and visually appealing atmosphere,” Lee says.
The ensuite’s dramatically veined marble-look is carried from the walls to the countertop and even the cabinet doors. “This consistent finish serves as another unifying element, transforming the individual components into a
captivating feature wall. It adds an elegant touch to the overall aesthetic of the space.”
Pops of black hardware throughout channel that elegance and feel welcoming. Lee says, “The furnishings’ unique characteristics and visual appeal contribute to a sense of continuous luxury – it is now a home that is both bespoke and wonderfully beckoning.”

クロークの奥は将来家族に迎えるわんこのために、足洗い場を用意しました。 photo by 後藤 健治
他の地域にあるアジアンスタイルのおしゃれな玄関ホール (白い壁、テラコッタタイルの床、オレンジの床) の写真
他の地域にあるアジアンスタイルのおしゃれな玄関ホール (白い壁、テラコッタタイルの床、オレンジの床) の写真
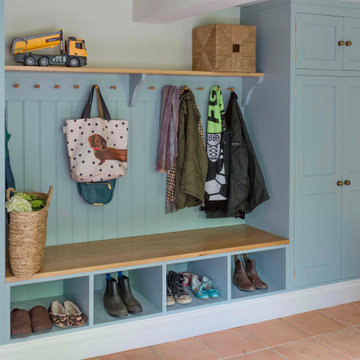
Bootroom storage with bench country family home
グロスタシャーにある高級な小さなカントリー風のおしゃれなマッドルーム (テラコッタタイルの床、オレンジの床) の写真
グロスタシャーにある高級な小さなカントリー風のおしゃれなマッドルーム (テラコッタタイルの床、オレンジの床) の写真
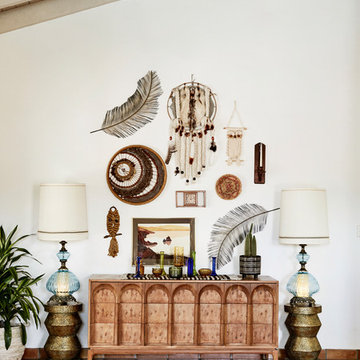
We re-imagined an old southwest abode in Scottsdale, a stone's throw from old town. The design was inspired by 70's rock n' roll, and blended architectural details like heavy textural stucco and big archways with colorful and bold glam styling. We handled spacial planning and all interior design, landscape design, as well as custom murals.
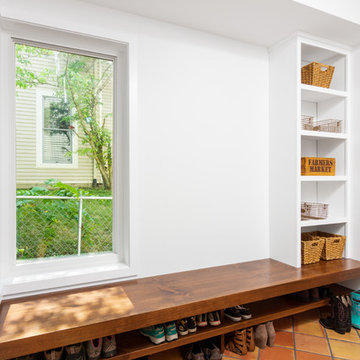
Mudroom, complete with custom bench and shelving, as well as uniquely (diagonally) installed Saltillo tile.
デトロイトにあるモダンスタイルのおしゃれなマッドルーム (白い壁、テラコッタタイルの床、オレンジの床) の写真
デトロイトにあるモダンスタイルのおしゃれなマッドルーム (白い壁、テラコッタタイルの床、オレンジの床) の写真
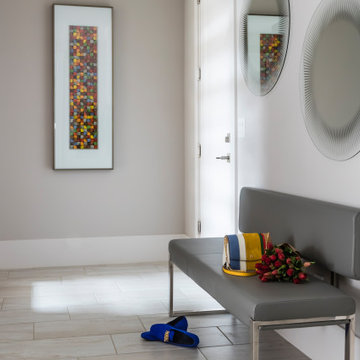
Modern Mudroom
ローリーにあるラグジュアリーな中くらいなコンテンポラリースタイルのおしゃれなマッドルーム (グレーの壁、合板フローリング、木目調のドア、グレーの床) の写真
ローリーにあるラグジュアリーな中くらいなコンテンポラリースタイルのおしゃれなマッドルーム (グレーの壁、合板フローリング、木目調のドア、グレーの床) の写真
玄関 (合板フローリング、テラコッタタイルの床、グレーの床、オレンジの床) の写真
1
