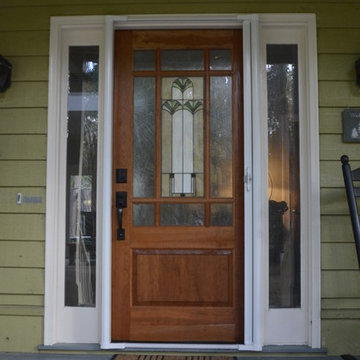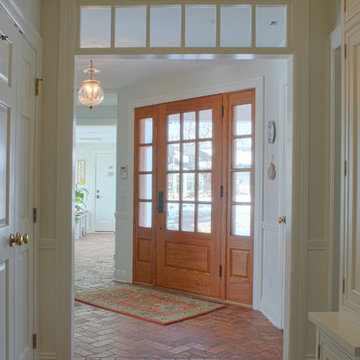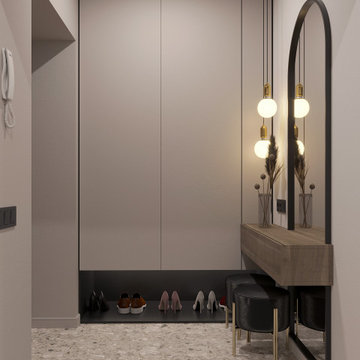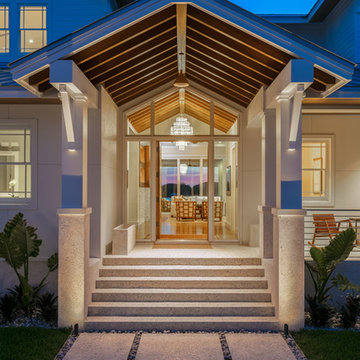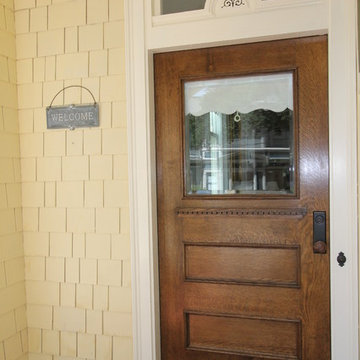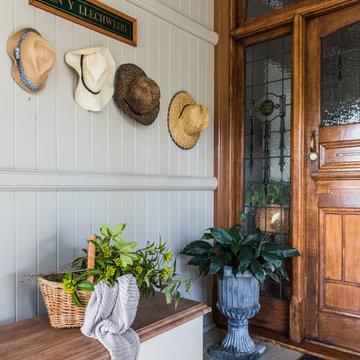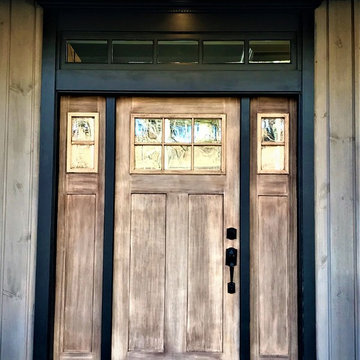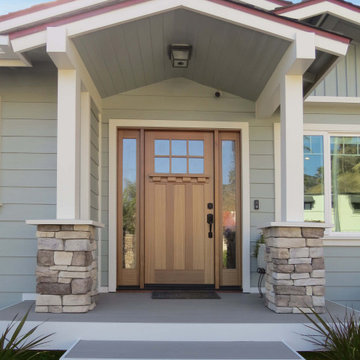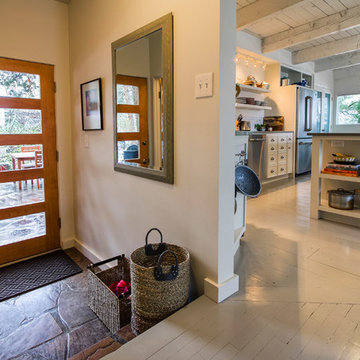玄関 (塗装フローリング、テラゾーの床、木目調のドア) の写真
絞り込み:
資材コスト
並び替え:今日の人気順
写真 1〜20 枚目(全 63 枚)
1/4

サクラメントにある高級な広いミッドセンチュリースタイルのおしゃれな玄関ロビー (グレーの壁、テラゾーの床、木目調のドア、グレーの床) の写真
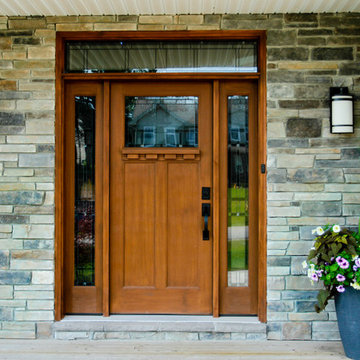
The front door sets the stage to the rest of your home. Photo by Liam McMahon Saint John NB
他の地域にあるラグジュアリーな広いトラディショナルスタイルのおしゃれな玄関ドア (ベージュの壁、塗装フローリング、木目調のドア) の写真
他の地域にあるラグジュアリーな広いトラディショナルスタイルのおしゃれな玄関ドア (ベージュの壁、塗装フローリング、木目調のドア) の写真

This classic 1970's rambler was purchased by our clients as their 'forever' retirement home and as a gathering place for their large, extended family. Situated on a large, verdant lot, the house was burdened with extremely dated finishes and poorly conceived spaces. These flaws were more than offset by the overwhelming advantages of a single level plan and spectacular sunset views. Weighing their options, our clients executed their purchase fully intending to hire us to immediately remodel this structure for them.
Our first task was to open up this plan and give the house a fresh, contemporary look that emphasizes views toward Lake Washington and the Olympic Mountains in the distance. Our initial response was to recreate our favorite Great Room plan. This started with the elimination of a large, masonry fireplace awkwardly located in the middle of the plan and to then tear out all the walls. We then flipped the Kitchen and Dining Room and inserted a walk-in pantry between the Garage and new Kitchen location.
While our clients' initial intention was to execute a simple Kitchen remodel, the project scope grew during the design phase. We convinced them that the original ill-conceived entry needed a make-over as well as both bathrooms on the main level. Now, instead of an entry sequence that looks like an afterthought, there is a formal court on axis with an entry art wall that arrests views before moving into the heart of the plan. The master suite was updated by sliding the wall between the bedroom and Great Room into the family area and then placing closets along this wall - in essence, using these closets as an acoustical buffer between the Master Suite and the Great Room. Moving these closets then freed up space for a 5-piece master bath, a more efficient hall bath and a stacking washer/dryer in a closet at the top of the stairs.

来客時に靴を履かずにドアを開けられるミニマムな玄関。靴箱はロールスクリーンで目隠しも可能だ。
他の地域にあるコンテンポラリースタイルのおしゃれな玄関 (茶色い壁、塗装フローリング、木目調のドア、ベージュの床) の写真
他の地域にあるコンテンポラリースタイルのおしゃれな玄関 (茶色い壁、塗装フローリング、木目調のドア、ベージュの床) の写真
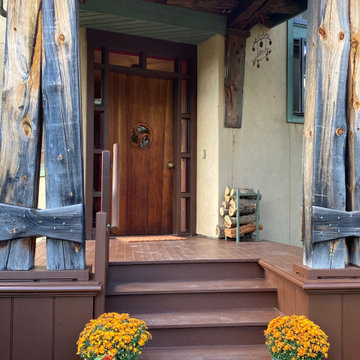
Cleanup and de-cluttering, plus a few props make this front entrance shine.
ニューヨークにあるお手頃価格の中くらいなラスティックスタイルのおしゃれな玄関ドア (ベージュの壁、塗装フローリング、木目調のドア、茶色い床、表し梁) の写真
ニューヨークにあるお手頃価格の中くらいなラスティックスタイルのおしゃれな玄関ドア (ベージュの壁、塗装フローリング、木目調のドア、茶色い床、表し梁) の写真
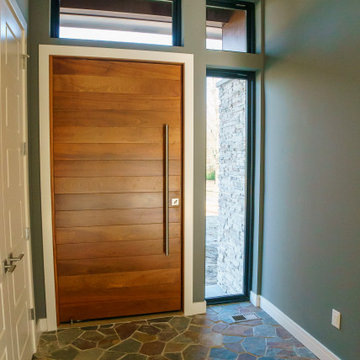
The large, wooden door in this custom mid-century modern inspired home is surrounded by custom stationary picture windows and features a stone flooring.
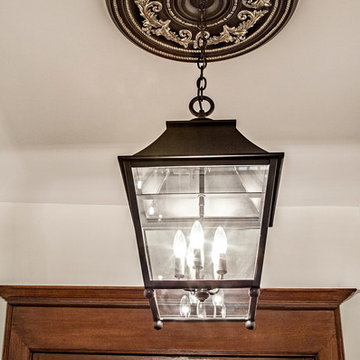
Traditional lantern in oil rubbed bronze finish with decorative ceiling medallion. Classically detailed ceiling medallion anchors the lantern and provides additional layering and decoration to ceiling.
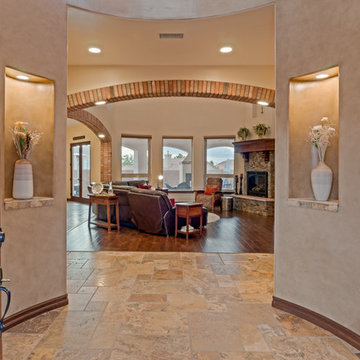
Tye Hardison
tye's photography
(505) 681-6245
www.tyesphotography.com
アルバカーキにあるお手頃価格の広い地中海スタイルのおしゃれな玄関ロビー (ベージュの壁、テラゾーの床、木目調のドア) の写真
アルバカーキにあるお手頃価格の広い地中海スタイルのおしゃれな玄関ロビー (ベージュの壁、テラゾーの床、木目調のドア) の写真
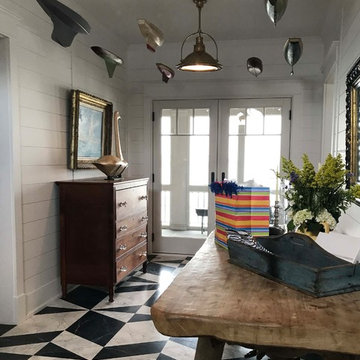
Todd Tully Danner, AIA, IIDA
他の地域にあるラグジュアリーな広いビーチスタイルのおしゃれな玄関ホール (白い壁、塗装フローリング、木目調のドア、マルチカラーの床) の写真
他の地域にあるラグジュアリーな広いビーチスタイルのおしゃれな玄関ホール (白い壁、塗装フローリング、木目調のドア、マルチカラーの床) の写真
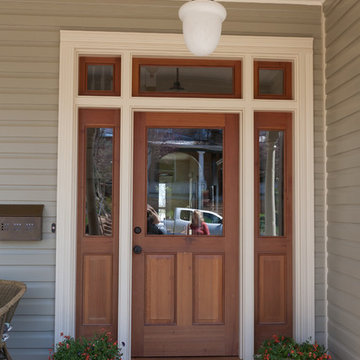
The original front doorway had been reconfigured over the years. Frazier Associates designed a new traditional front entry, with sidelights and transom more in-keeping with the historic character of the house.
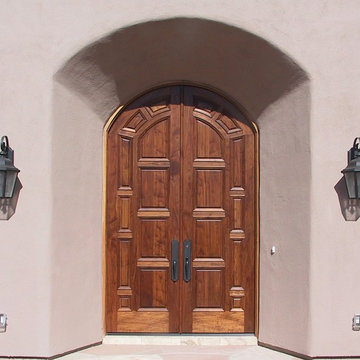
Spanish influenced 10 foot tall walnut entry doors.
フェニックスにある高級な広い地中海スタイルのおしゃれな玄関ドア (ベージュの壁、テラゾーの床、木目調のドア) の写真
フェニックスにある高級な広い地中海スタイルのおしゃれな玄関ドア (ベージュの壁、テラゾーの床、木目調のドア) の写真
玄関 (塗装フローリング、テラゾーの床、木目調のドア) の写真
1
