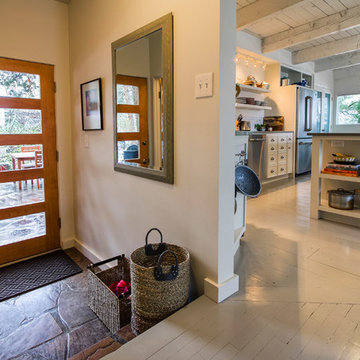モダンスタイルの玄関 (塗装フローリング、テラゾーの床、木目調のドア) の写真
並び替え:今日の人気順
写真 1〜5 枚目(全 5 枚)
1/5
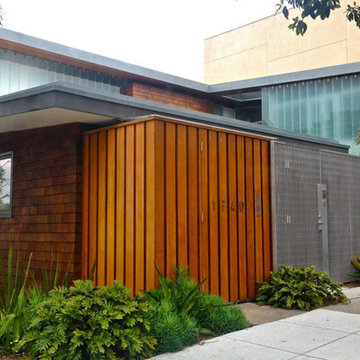
This historically recognized Mid Century modern home, originally designed by Architect Francis Joseph McCarthy in 1949, was remodeled and expanded with a deep appreciation and respect for the original. The Secretary of the Interior’s Standards for Historic Preservation, the federal standard for were maintained in the design of this project. Key elements of the original home: vertical privacy louvers, floor to ceiling wood window walls, interior and exterior wall finishes, were restored. The additions follow the fundamental formal and spatial language of the original while introducing new materials and detail. Embracing the formal and spatial precedent of the original, the new additions form stacking and shifting ‘L’ shaped plan elements floating above the courtyards. These courtyards enhance the original inside-outside lifestyle desired for this home. Mid Century design features such as louvers, a simple shed roof, an abundance of glass, are highly valued and maintained in the new design.
©serrao design/architecture, unless otherwise noted
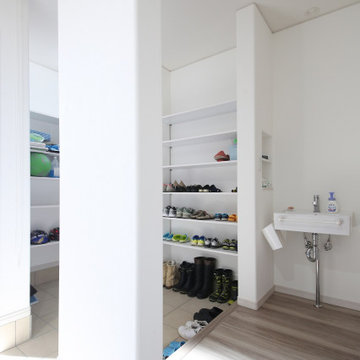
外から帰ってきた子供達が手洗いうがいをしてからおうちへ入ることが習慣づくよう玄関先に設置した手洗いコーナー
他の地域にある中くらいなモダンスタイルのおしゃれな玄関ホール (白い壁、塗装フローリング、木目調のドア、ベージュの床) の写真
他の地域にある中くらいなモダンスタイルのおしゃれな玄関ホール (白い壁、塗装フローリング、木目調のドア、ベージュの床) の写真
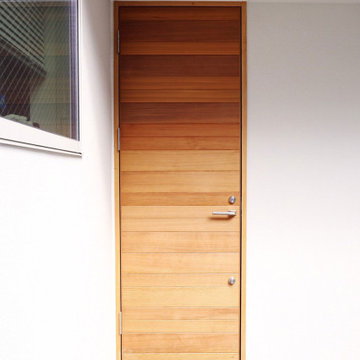
ランダムな幅のレッドシダー羽目板を使った玄関ドア
他の地域にあるモダンスタイルのおしゃれな玄関ドア (白い壁、塗装フローリング、木目調のドア、グレーの床、白い天井) の写真
他の地域にあるモダンスタイルのおしゃれな玄関ドア (白い壁、塗装フローリング、木目調のドア、グレーの床、白い天井) の写真
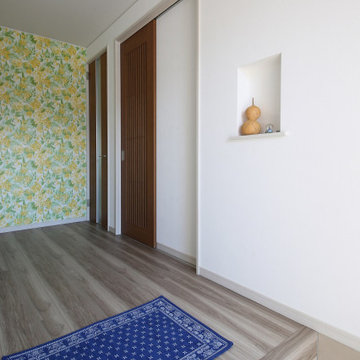
お家の第一印象を大きく決める玄関ホール。インパクトある黄色い花柄のクロスで玄関全体が明るくなります。
他の地域にある中くらいなモダンスタイルのおしゃれな玄関ホール (白い壁、塗装フローリング、木目調のドア、ベージュの床) の写真
他の地域にある中くらいなモダンスタイルのおしゃれな玄関ホール (白い壁、塗装フローリング、木目調のドア、ベージュの床) の写真
モダンスタイルの玄関 (塗装フローリング、テラゾーの床、木目調のドア) の写真
1
