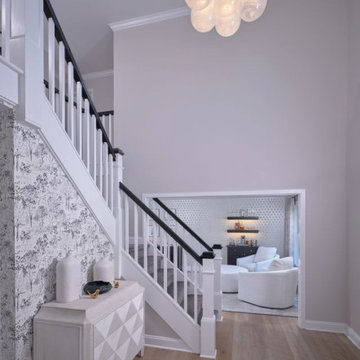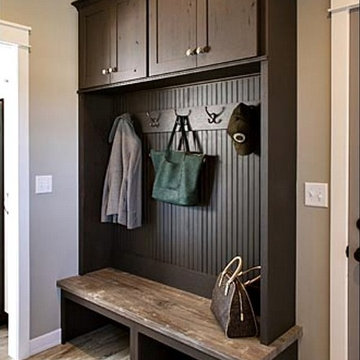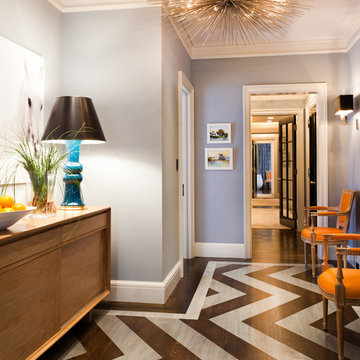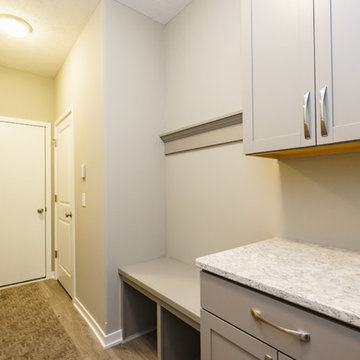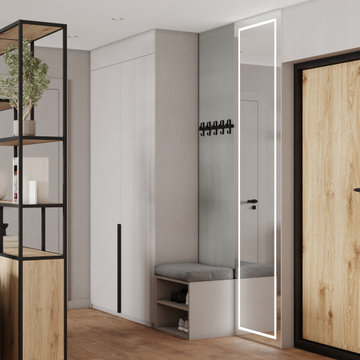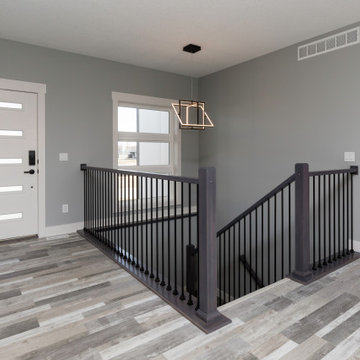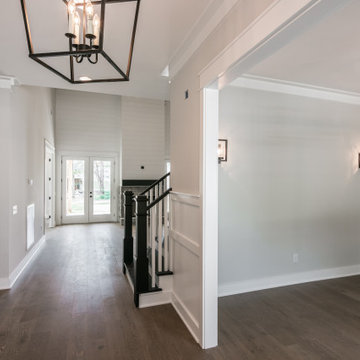玄関 (塗装フローリング、テラコッタタイルの床、クッションフロア、グレーの壁) の写真
絞り込み:
資材コスト
並び替え:今日の人気順
写真 1〜20 枚目(全 746 枚)
1/5

New mudroom to keep all things organized!
ミネアポリスにあるラグジュアリーなトラディショナルスタイルのおしゃれな玄関 (グレーの壁、クッションフロア、マルチカラーの床) の写真
ミネアポリスにあるラグジュアリーなトラディショナルスタイルのおしゃれな玄関 (グレーの壁、クッションフロア、マルチカラーの床) の写真

Removed old Brick and Vinyl Siding to install Insulation, Wrap, James Hardie Siding (Cedarmill) in Iron Gray and Hardie Trim in Arctic White, Installed Simpson Entry Door, Garage Doors, ClimateGuard Ultraview Vinyl Windows, Gutters and GAF Timberline HD Shingles in Charcoal. Also, Soffit & Fascia with Decorative Corner Brackets on Front Elevation. Installed new Canopy, Stairs, Rails and Columns and new Back Deck with Cedar.
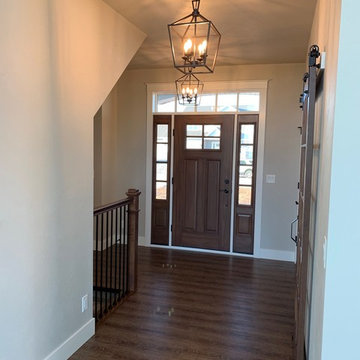
The front door leads through the foyer. Sliding barntrack doors take you into the office/study. The foyer also opens to the grand 2 story great room.
他の地域にあるお手頃価格の中くらいなカントリー風のおしゃれな玄関ロビー (グレーの壁、クッションフロア、濃色木目調のドア、茶色い床) の写真
他の地域にあるお手頃価格の中くらいなカントリー風のおしゃれな玄関ロビー (グレーの壁、クッションフロア、濃色木目調のドア、茶色い床) の写真

Архитектор: Егоров Кирилл
Текстиль: Егорова Екатерина
Фотограф: Спиридонов Роман
Стилист: Шимкевич Евгения
他の地域にあるお手頃価格の中くらいなコンテンポラリースタイルのおしゃれな玄関ホール (グレーの壁、クッションフロア、木目調のドア、茶色い床) の写真
他の地域にあるお手頃価格の中くらいなコンテンポラリースタイルのおしゃれな玄関ホール (グレーの壁、クッションフロア、木目調のドア、茶色い床) の写真
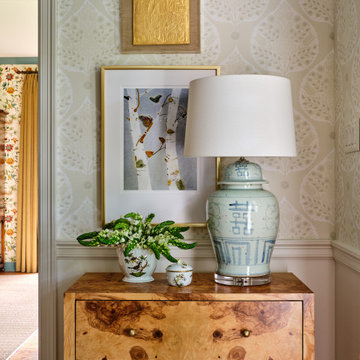
Designer Maria Beck of M.E. Designs expertly combines fun wallpaper patterns and sophisticated colors in this lovely Alamo Heights home.
Entry foyer Paper Moon Painting wallpaper installation using Galbraith and Paul Lotus wallpaperwallpaper
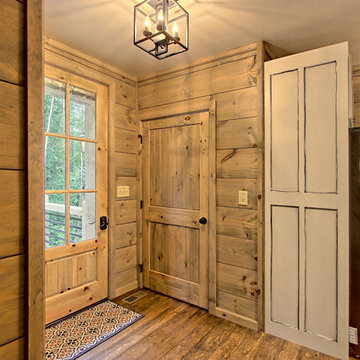
kurtis miller photography, kmpics.com
cozy entry into charming rustic cottage
他の地域にある小さなラスティックスタイルのおしゃれな玄関ロビー (グレーの壁、塗装フローリング、グレーのドア、茶色い床) の写真
他の地域にある小さなラスティックスタイルのおしゃれな玄関ロビー (グレーの壁、塗装フローリング、グレーのドア、茶色い床) の写真
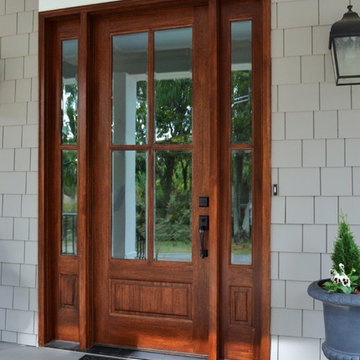
Alexandria TDL 4LT with 2LT Sidelights
Clear Beveled Glass
Photographed by: Cristina (Avgerinos) McDonald
ナッシュビルにあるカントリー風のおしゃれな玄関ドア (グレーの壁、塗装フローリング、濃色木目調のドア) の写真
ナッシュビルにあるカントリー風のおしゃれな玄関ドア (グレーの壁、塗装フローリング、濃色木目調のドア) の写真
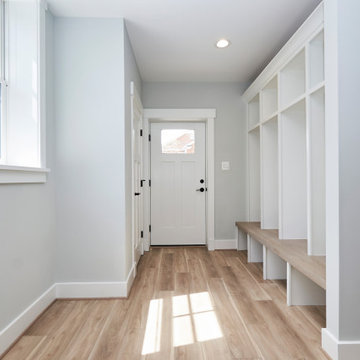
The mudroom space has doors leading from the driveway and garage. Built-in cubbies and a closet offer lots of storage. The bench seat is stained wood to match the durable vinyl tile flooring.
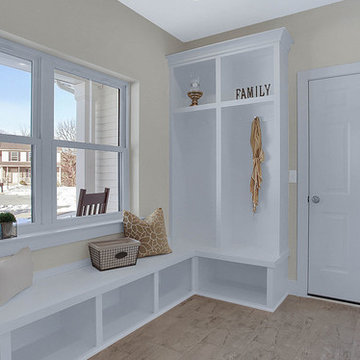
This 2-story home with open floor plan includes flexible living spaces, and a 3-car garage with large mudroom entry complete with built-in lockers and bench. To the front of the home is a convenient flex room that can be used as a study, living room, or other versatile space. Hardwood flooring in the foyer extends to the kitchen, dining area, and great room. The kitchen includes quartz countertops with tile backsplash, an island with breakfast bar counter, and stainless steel appliances. Off of the kitchen is the sunny dining area with access to the patio and backyard. The spacious great room is warmed by a gas fireplace with stone surround and stylish shiplap detail above the mantle. On the 2nd floor, the owner’s suite includes an expansive closet and a private bathroom with 5’ tile shower and a double bowl vanity. Also on the 2nd floor are 3 secondary bedrooms, an additional full bathroom, a spacious rec room, and the laundry room.
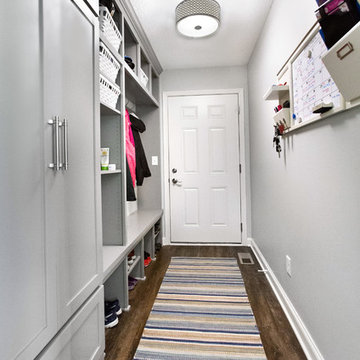
VIP Photography
ミネアポリスにあるお手頃価格の小さなトランジショナルスタイルのおしゃれなマッドルーム (グレーの壁、クッションフロア、茶色い床) の写真
ミネアポリスにあるお手頃価格の小さなトランジショナルスタイルのおしゃれなマッドルーム (グレーの壁、クッションフロア、茶色い床) の写真
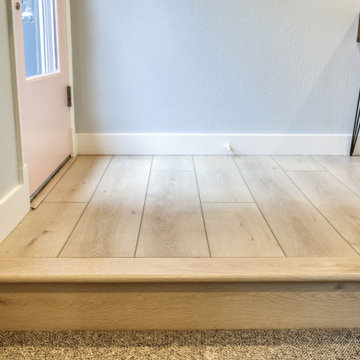
Lato Signature from the Modin Rigid LVP Collection - Crisp tones of maple and birch. The enhanced bevels accentuate the long length of the planks.
サンフランシスコにある小さなミッドセンチュリースタイルのおしゃれな玄関ホール (グレーの壁、クッションフロア、赤いドア、黄色い床) の写真
サンフランシスコにある小さなミッドセンチュリースタイルのおしゃれな玄関ホール (グレーの壁、クッションフロア、赤いドア、黄色い床) の写真
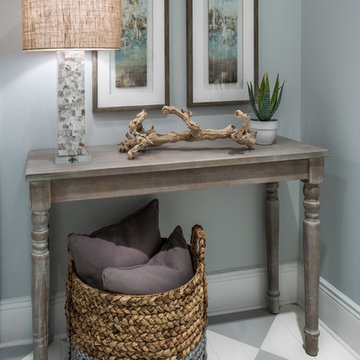
Tranquil guest house entry, with a weathered console, lucite and shell lamp, abstract beachscape prints and driftwood.
フェニックスにある小さなビーチスタイルのおしゃれな玄関ロビー (グレーの壁、塗装フローリング) の写真
フェニックスにある小さなビーチスタイルのおしゃれな玄関ロビー (グレーの壁、塗装フローリング) の写真
玄関 (塗装フローリング、テラコッタタイルの床、クッションフロア、グレーの壁) の写真
1
