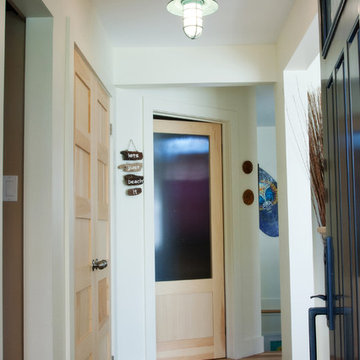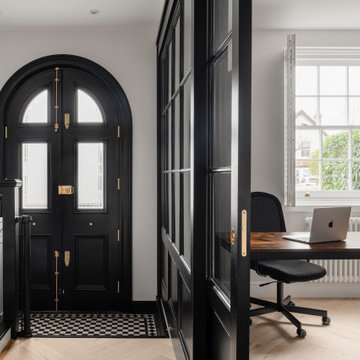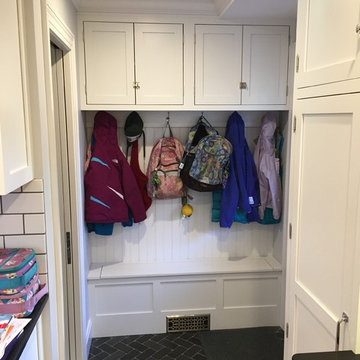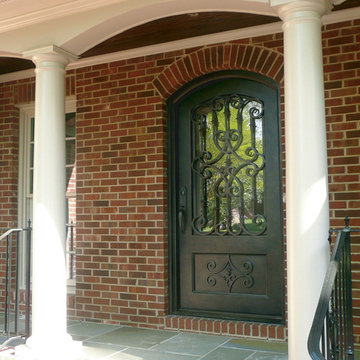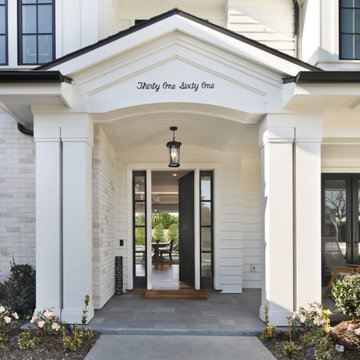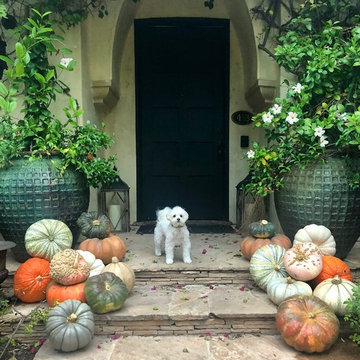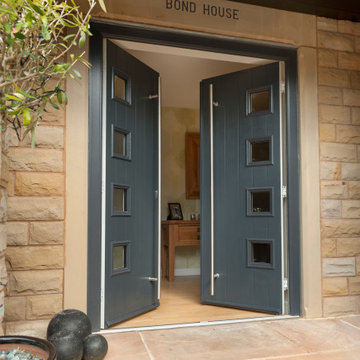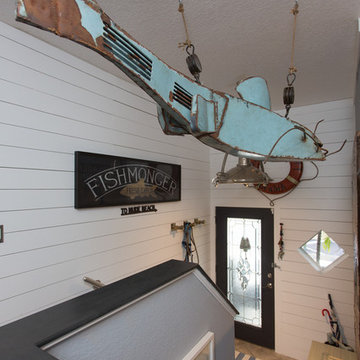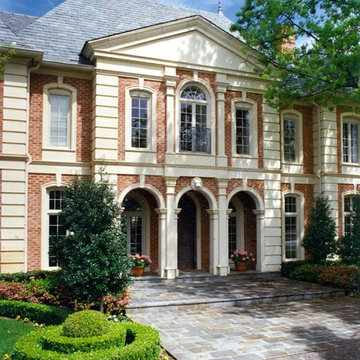玄関 (塗装フローリング、スレートの床、黒いドア) の写真
絞り込み:
資材コスト
並び替え:今日の人気順
写真 101〜120 枚目(全 220 枚)
1/4
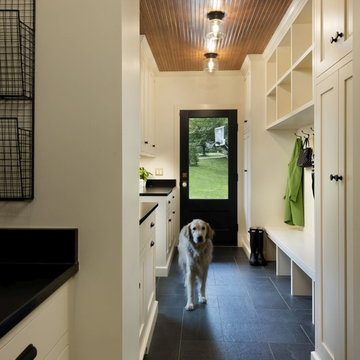
photos copyright Eric Taylor, EricTaylorPhoto.com
ワシントンD.C.にあるトランジショナルスタイルのおしゃれな玄関 (スレートの床、黒いドア) の写真
ワシントンD.C.にあるトランジショナルスタイルのおしゃれな玄関 (スレートの床、黒いドア) の写真
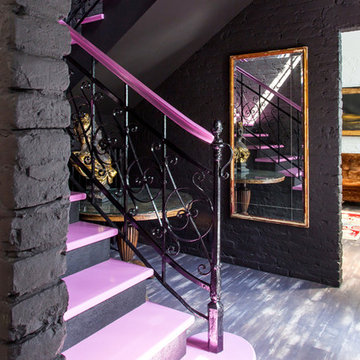
Filippo Coltro - PH Andrés Borella
他の地域にある中くらいなエクレクティックスタイルのおしゃれな玄関ロビー (黒い壁、塗装フローリング、黒いドア、黒い床) の写真
他の地域にある中くらいなエクレクティックスタイルのおしゃれな玄関ロビー (黒い壁、塗装フローリング、黒いドア、黒い床) の写真
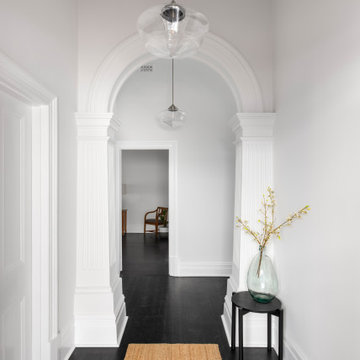
A grand entry to the character of the home with Victorian archways and high skirting boards. Premium dark stained floors and white walls.
アデレードにある高級な中くらいなヴィクトリアン調のおしゃれな玄関ロビー (白い壁、塗装フローリング、黒いドア、黒い床、レンガ壁) の写真
アデレードにある高級な中くらいなヴィクトリアン調のおしゃれな玄関ロビー (白い壁、塗装フローリング、黒いドア、黒い床、レンガ壁) の写真
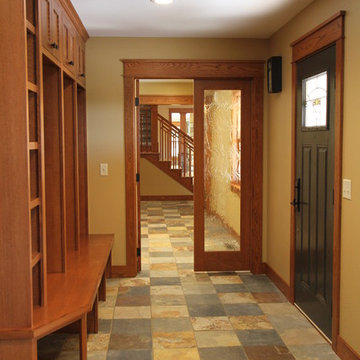
Major house remodel.
Shown here is the family entry point from the front porch.
Slate tile floors; custom bench and coat cabinets.
French doors with textured glass can be closed off from view when guests are in the great room.
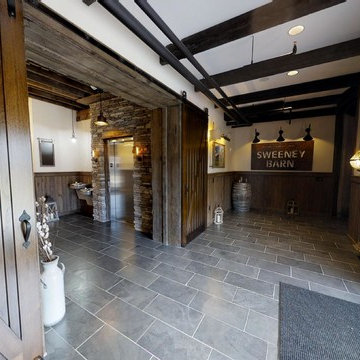
Old dairy barn completely remodeled into a wedding venue/ event center
ワシントンD.C.にあるラグジュアリーなカントリー風のおしゃれな玄関ロビー (スレートの床、黒いドア、グレーの床) の写真
ワシントンD.C.にあるラグジュアリーなカントリー風のおしゃれな玄関ロビー (スレートの床、黒いドア、グレーの床) の写真
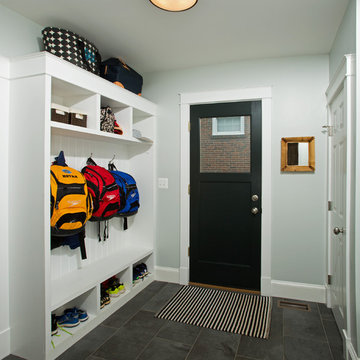
Hadley Photography
ワシントンD.C.にある中くらいなトランジショナルスタイルのおしゃれな玄関 (グレーの壁、スレートの床、黒いドア、グレーの床) の写真
ワシントンD.C.にある中くらいなトランジショナルスタイルのおしゃれな玄関 (グレーの壁、スレートの床、黒いドア、グレーの床) の写真

Raquel Langworthy Photography
ニューヨークにある高級な小さなトランジショナルスタイルのおしゃれなマッドルーム (白い壁、スレートの床、黒いドア、ベージュの床) の写真
ニューヨークにある高級な小さなトランジショナルスタイルのおしゃれなマッドルーム (白い壁、スレートの床、黒いドア、ベージュの床) の写真
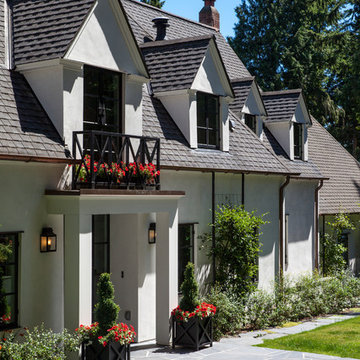
The remodel of this 1930’s home was a balancing act between honoring the original style of the home and incorporating modern details for comfort and aesthetic. The remodel resulted in a 4,422 sf footprint that includes a master suite addition on the first floor, new hardwood flooring and natural stone tiles throughout the home, and smooth stucco exterior walls and landscape walls. The traditional style was modernized through the addition of steel exterior doors and windows. The complicated flashing and installation necessary for these doors and windows required thorough communication between Clark, the architect, and the window manufacturer. Some of the original framing members of the home were maintained, helping to keep the integrity of the original structure and design of the home. A traditional European look was invoked through details such as custom interior oak doors designed to sit flush with thick jambs.
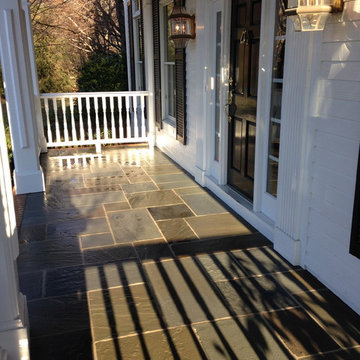
Madlinger Exterior Design- Wetlaid masonry bluestone patio. The bluestone is natural cleft with a full color range in a random square pattern
ニューヨークにある高級な中くらいなトラディショナルスタイルのおしゃれな玄関ドア (白い壁、スレートの床、黒いドア) の写真
ニューヨークにある高級な中くらいなトラディショナルスタイルのおしゃれな玄関ドア (白い壁、スレートの床、黒いドア) の写真
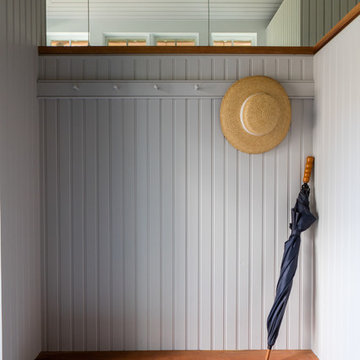
a freeformed cherry slab was used to create a sitting bench at the entry. a full height wall cabinet was also built and installed on site to fit shoes and store everyday items.
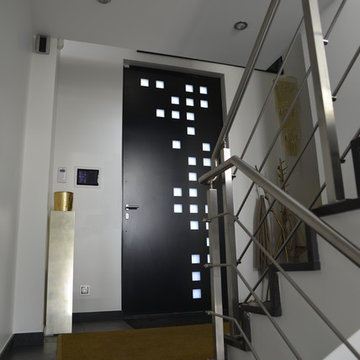
J'ai conçu le design de la porte d'entrée.
C'est une porte métallique sur mesure à axe déporté.
dim: 1.30 x H 3.10m.
Les revêtements de sol dans les circulations et la partie jour, sont en pierre naturelle (Ardoise)
玄関 (塗装フローリング、スレートの床、黒いドア) の写真
6
