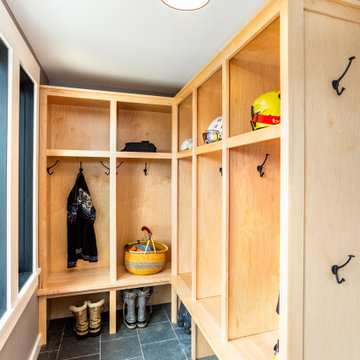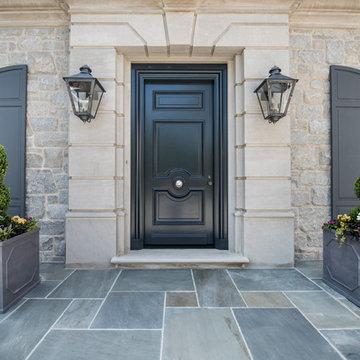玄関 (塗装フローリング、スレートの床、グレーの床、黒いドア) の写真
並び替え:今日の人気順
写真 1〜20 枚目(全 47 枚)

architectural digest, classic design, cool new york homes, cottage core. country home, florals, french country, historic home, pale pink, vintage home, vintage style

Covered back door, bluestone porch, french side lights, french door, bead board ceiling. Photography by Pete Weigley
ニューヨークにあるトラディショナルスタイルのおしゃれな玄関ドア (グレーの壁、スレートの床、黒いドア、グレーの床) の写真
ニューヨークにあるトラディショナルスタイルのおしゃれな玄関ドア (グレーの壁、スレートの床、黒いドア、グレーの床) の写真

Side door and mudroom plus powder room with wood clad wall.
ボストンにあるエクレクティックスタイルのおしゃれなマッドルーム (グレーの壁、スレートの床、黒いドア、グレーの床) の写真
ボストンにあるエクレクティックスタイルのおしゃれなマッドルーム (グレーの壁、スレートの床、黒いドア、グレーの床) の写真
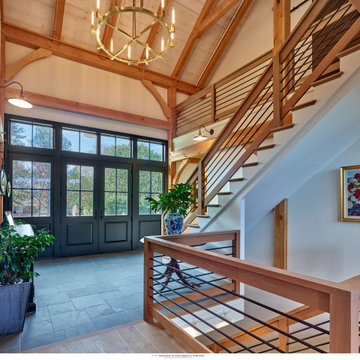
entry
フィラデルフィアにある高級な中くらいなトランジショナルスタイルのおしゃれな玄関ロビー (白い壁、スレートの床、黒いドア、グレーの床、三角天井) の写真
フィラデルフィアにある高級な中くらいなトランジショナルスタイルのおしゃれな玄関ロビー (白い壁、スレートの床、黒いドア、グレーの床、三角天井) の写真
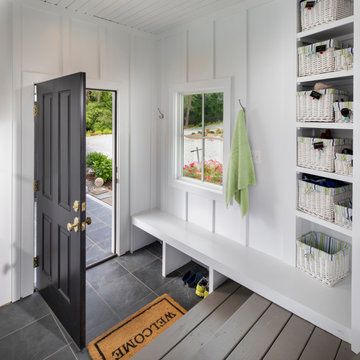
Great Falls Remodel
ワシントンD.C.にある小さなコンテンポラリースタイルのおしゃれなマッドルーム (白い壁、スレートの床、黒いドア、グレーの床、塗装板張りの壁) の写真
ワシントンD.C.にある小さなコンテンポラリースタイルのおしゃれなマッドルーム (白い壁、スレートの床、黒いドア、グレーの床、塗装板張りの壁) の写真
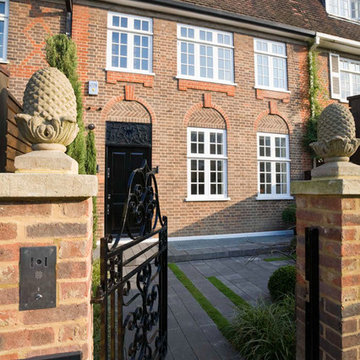
Little now remains of the original building apart from the external walls. The rather sober front elevation belies the suc-cession of dramatic spaces which have been created within, and the only indication of the new basement, which has been excavated beneath the entire footprint of the house, is a discreet grille
Photographer: Bruce Hemming
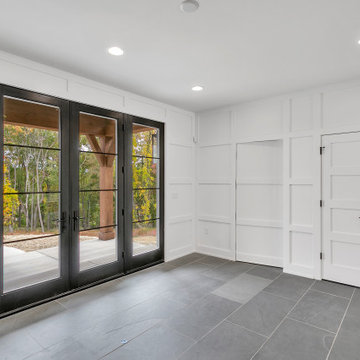
entry with hidden door to office
他の地域にある高級な広いラスティックスタイルのおしゃれな玄関ロビー (白い壁、スレートの床、黒いドア、グレーの床、パネル壁) の写真
他の地域にある高級な広いラスティックスタイルのおしゃれな玄関ロビー (白い壁、スレートの床、黒いドア、グレーの床、パネル壁) の写真
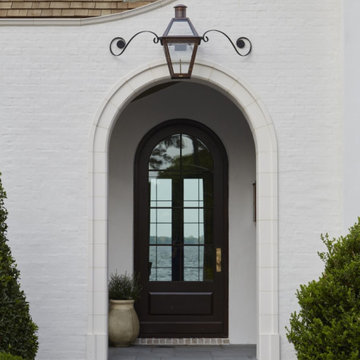
White Brick French Inspired Home in Jacksonville, Florida. See the whole house http://ow.ly/hI5i30qdn6D
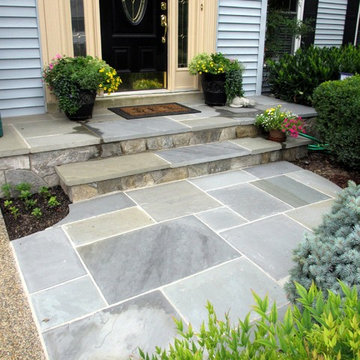
A shocking upgrade in quality and appearance - with a modest investment and a good designer. The old concrete stoop was re-surfaced with natural stone facing and patterned flagstone.
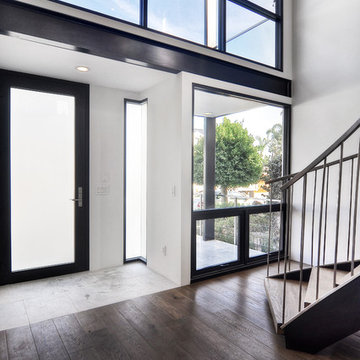
Bowman Group
VARM
Rob Montgomery
オレンジカウンティにあるラグジュアリーな中くらいなコンテンポラリースタイルのおしゃれな玄関ドア (白い壁、スレートの床、黒いドア、グレーの床) の写真
オレンジカウンティにあるラグジュアリーな中くらいなコンテンポラリースタイルのおしゃれな玄関ドア (白い壁、スレートの床、黒いドア、グレーの床) の写真
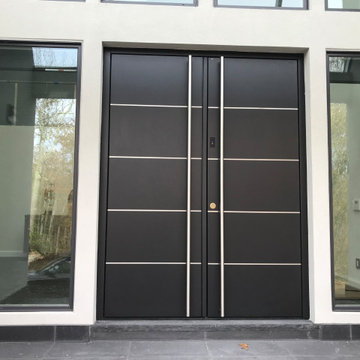
Use your FINGERS to access your Home. FINGERS safer than Keys. FINGERS cannot be borrowed, lost, stolen.
Custom door with Biometric Fingerprint Access allows to program up to 99 fingers. Modern technology meets the style
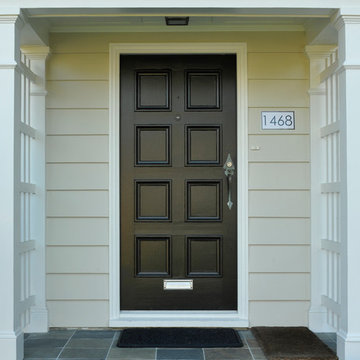
This home is an excellent example of what trim to paint, and what colours they should be. Leaving the downspouts the colour as the siding, while painting the trim Sherwin Williams Tricorn Black and then trim detail in Sherwin Williams Greek Villa. The home looks classic and well put together because of the well thought out paint job. Photo credits to Ina Van Tonder.
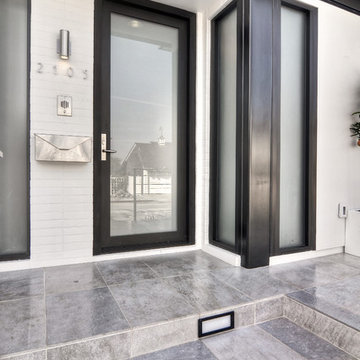
Bowman Group
VARM
Rob Mongomery
オレンジカウンティにあるラグジュアリーな中くらいなコンテンポラリースタイルのおしゃれな玄関ドア (白い壁、スレートの床、黒いドア、グレーの床) の写真
オレンジカウンティにあるラグジュアリーな中くらいなコンテンポラリースタイルのおしゃれな玄関ドア (白い壁、スレートの床、黒いドア、グレーの床) の写真
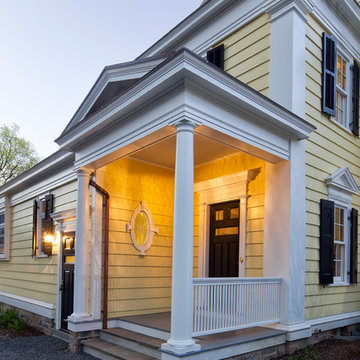
New side entry built to match existing facade. Built a new casing for elliptical window with keystones. Copper roof. Bead board ceiling in porch.
ニューヨークにあるトラディショナルスタイルのおしゃれな玄関ドア (黄色い壁、塗装フローリング、黒いドア、グレーの床) の写真
ニューヨークにあるトラディショナルスタイルのおしゃれな玄関ドア (黄色い壁、塗装フローリング、黒いドア、グレーの床) の写真
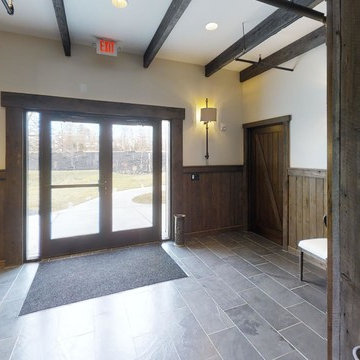
Old dairy barn completely remodeled into a wedding venue/ event center. Lower level area ready for weddings
ワシントンD.C.にあるラグジュアリーなカントリー風のおしゃれな玄関ロビー (スレートの床、黒いドア、グレーの床) の写真
ワシントンD.C.にあるラグジュアリーなカントリー風のおしゃれな玄関ロビー (スレートの床、黒いドア、グレーの床) の写真
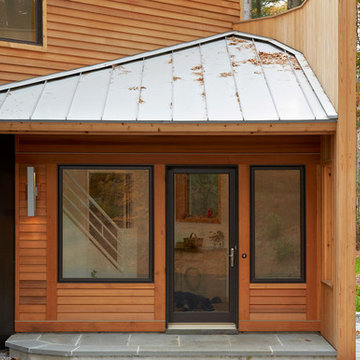
design:
Tim Hess, Design Principal
Justin Mello, Nathan Sawyer
all for DSA Architects
photographs: Charles Mayer photography and Tim Hess
photo-styling: Natalie Leighton
stone sculpture: Todd Fulshaw
paintings: Charles Mayer and Todd Fulshaw
Guest quarters for a big house on the Concord River, this project enlarges former studio space over a four-bay garage into a new four-bedroom ‘outpost’.
design challenges:
Convert Studio Apartment to 4-Bedroom Home without enlarging footprint of building. Keep costs minimal.
On the ground floor, both pre-existing eight- and twelve-foot tall halves of the former scheme remain in-place, as do the structural bones of two faceted ‘beaks’. The complex former roof was removed for its limited use of available floor area.
A single long shed now unifies the high East side of the house and its small private individual spaces with the wide-open shared space of the lower West Side. Aligned with the stair-tower extruded from a former beak, a childrens’ loft-library and two-sided fireplace conduct the East-West interface.
玄関 (塗装フローリング、スレートの床、グレーの床、黒いドア) の写真
1

